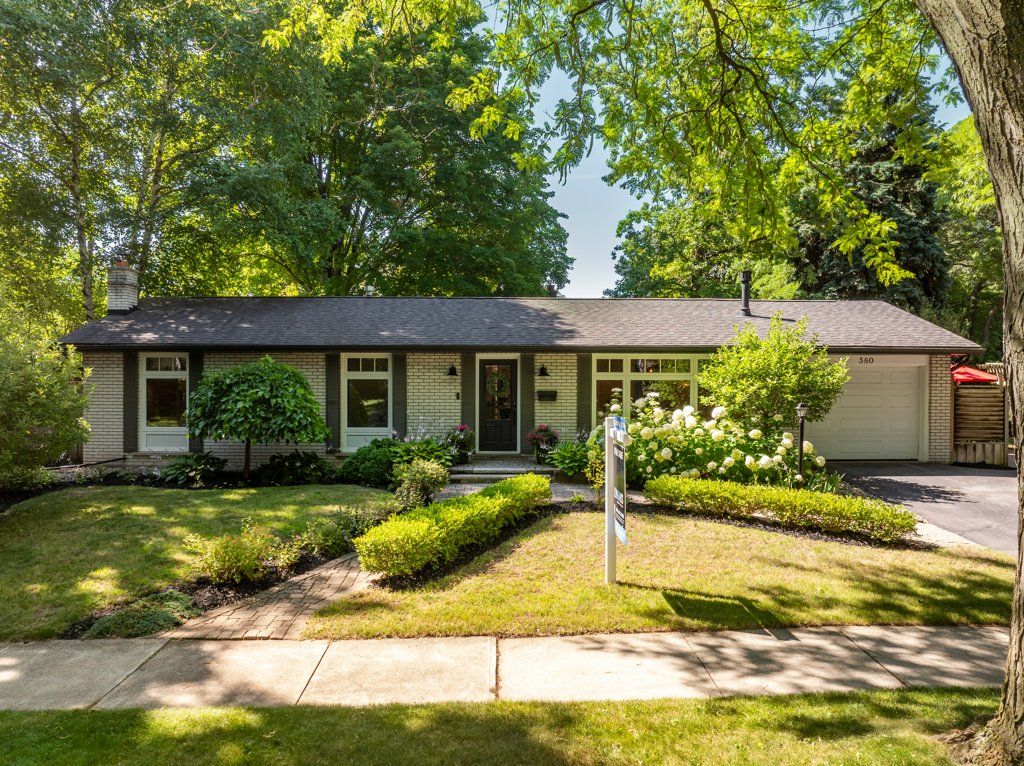$1,649,900
380 ABBOTT Road, Burlington, ON L7N 1Z3
Roseland, Burlington,
 Properties with this icon are courtesy of
TRREB.
Properties with this icon are courtesy of
TRREB.![]()
Proudly presenting 380 Abbott Road in Burlington's highly sought-after Roseland neighbourhood. This distinguished south Burlington bungalow has been re-designed by esteemed professionals, curated with the highest of standards. Luxury meets functionality throughout the home, suitable for downsizers & families alike. The warmth of the open concept main floor is enhanced with custom feature walls, built-ins, and drapery. 7" plank White Oak hardwood runs throughout the elegant main floor, under custom archways, leading you to 3 generously sized bedrooms and a 4pc bathroom with heated floors, custom vanities & fixtures providing a spa-like experience. The chef's kitchen with stainless steel appliances has an oversized island that is perfect for socializing & gatherings. A thoughtful front hall entry provides separation & meaningful storage, but it does not end there. The fully finished basement with a wood burning fireplace extends your living space, a perfect recreation room, office, or wellness retreat including an additional bedroom, bathroom, and multiple storage rooms. A truly rare opportunity elegantly nestled on over 100' of frontage, a single car garage, and an extremely private & low maintenance backyard retreat surrounded by mature trees. Steps to John T Tuck, Nelson/Assumption, and minutes to Appleby GO, restaurants, major shopping & highway access.
- HoldoverDays: 90
- Architectural Style: Bungalow
- Property Type: Residential Freehold
- Property Sub Type: Detached
- DirectionFaces: South
- GarageType: Attached
- Directions: Abbott & Guildwood
- Tax Year: 2025
- Parking Features: Private Double
- ParkingSpaces: 2
- Parking Total: 3
- WashroomsType1: 1
- WashroomsType1Level: Main
- WashroomsType2: 1
- WashroomsType2Level: Basement
- BedroomsAboveGrade: 3
- BedroomsBelowGrade: 1
- Interior Features: Auto Garage Door Remote, Sump Pump, Water Heater
- Basement: Finished, Full
- Cooling: Central Air
- HeatSource: Gas
- HeatType: Forced Air
- LaundryLevel: Lower Level
- ConstructionMaterials: Brick
- Exterior Features: Landscaped, Patio, Privacy
- Roof: Asphalt Shingle
- Pool Features: None
- Sewer: Sewer
- Foundation Details: Concrete Block
- Parcel Number: 070440105
- LotSizeUnits: Feet
- LotDepth: 65
- LotWidth: 110
- PropertyFeatures: Arts Centre, Golf, Hospital, Park, Place Of Worship, Rec./Commun.Centre
| School Name | Type | Grades | Catchment | Distance |
|---|---|---|---|---|
| {{ item.school_type }} | {{ item.school_grades }} | {{ item.is_catchment? 'In Catchment': '' }} | {{ item.distance }} |


