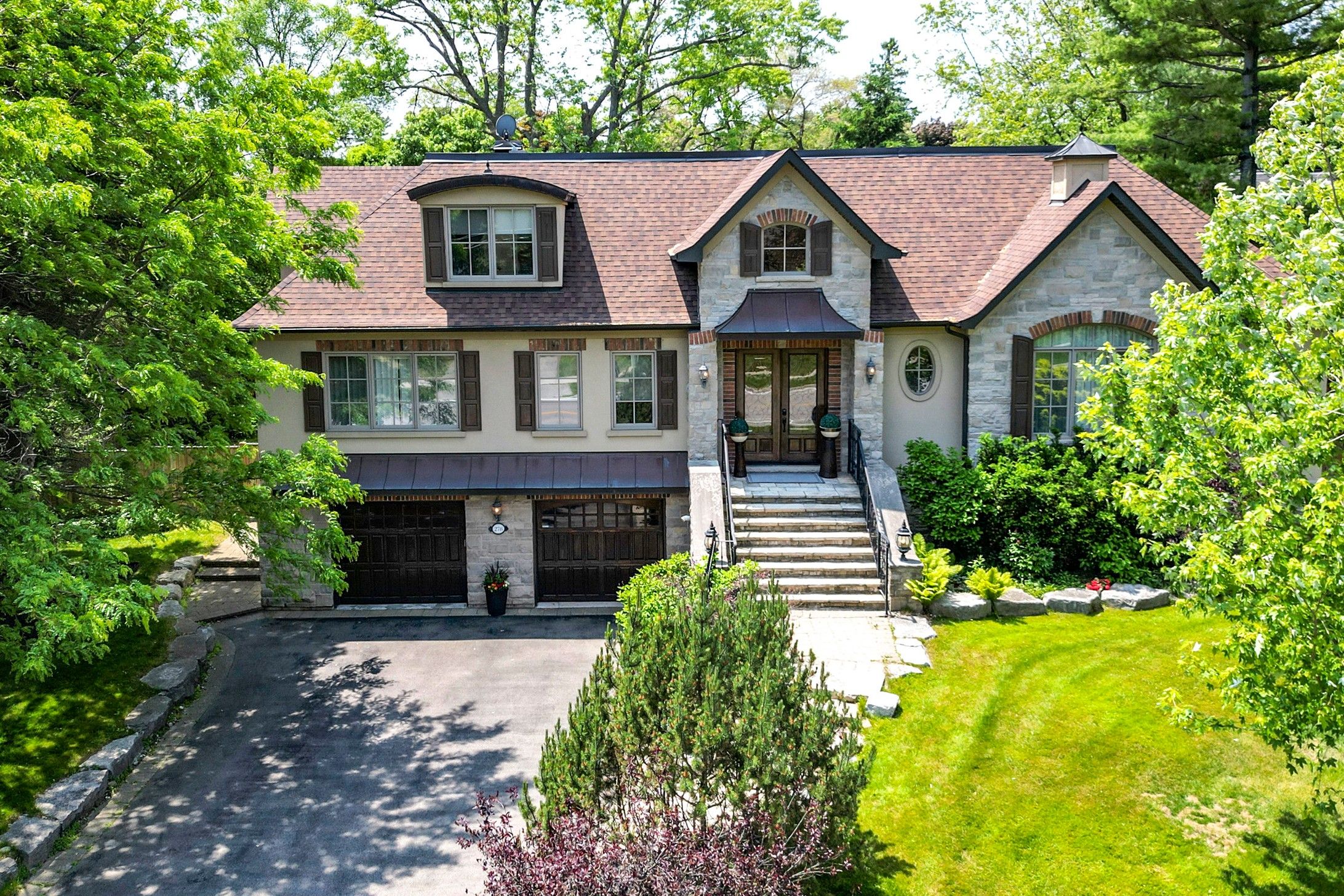$4,480,000
278 Wedgewood Drive, Oakville, ON L6J 4R8
1011 - MO Morrison, Oakville,
 Properties with this icon are courtesy of
TRREB.
Properties with this icon are courtesy of
TRREB.![]()
Quality custom-built raised bungaloft with elevator, set on a beautifully landscaped lot. Impressive stone facade, soarinowindows, and elecant entry. The spacious main floor features a dramatic fover with cathedral ceilings, crown mouldings, and aoreat room with vaulted ceilinas, fireplace, and carden access. Chef's kitchen with custom cabinets, granite counters. too-tierappliances, and a larce butler's pantry. Luxurious primary suite with fireplace. cathedral ceilings, and walkout. Also includesfomal dining room, den, and two additional bedrooms with shared bath. The bright lower level offers large windows. walkout, recreation room. sauna. and a private bedroom with ensuite-ideal for extended family. Surrounded by mature trees, close trschools. shoos. and hiohways. Incredible value at this price point.
- HoldoverDays: 60
- Architectural Style: Bungalow
- Property Type: Residential Freehold
- Property Sub Type: Detached
- DirectionFaces: West
- GarageType: Attached
- Directions: Lakeshore/Trelawn/Wedgewood
- Tax Year: 2025
- ParkingSpaces: 6
- Parking Total: 8
- WashroomsType1: 1
- WashroomsType1Level: Ground
- WashroomsType2: 1
- WashroomsType2Level: Ground
- WashroomsType3: 1
- WashroomsType3Level: Ground
- WashroomsType4: 1
- WashroomsType4Level: Second
- WashroomsType5: 1
- WashroomsType5Level: Lower
- BedroomsAboveGrade: 4
- BedroomsBelowGrade: 2
- Interior Features: Auto Garage Door Remote, Built-In Oven, Central Vacuum, Primary Bedroom - Main Floor, Sauna, Bar Fridge
- Basement: Finished with Walk-Out, Full
- Cooling: Central Air
- HeatSource: Gas
- HeatType: Forced Air
- LaundryLevel: Main Level
- ConstructionMaterials: Stone, Stucco (Plaster)
- Roof: Asphalt Shingle
- Pool Features: None
- Sewer: Sewer
- Foundation Details: Concrete, Unknown
- LotSizeUnits: Feet
- LotDepth: 124
- LotWidth: 122
| School Name | Type | Grades | Catchment | Distance |
|---|---|---|---|---|
| {{ item.school_type }} | {{ item.school_grades }} | {{ item.is_catchment? 'In Catchment': '' }} | {{ item.distance }} |


