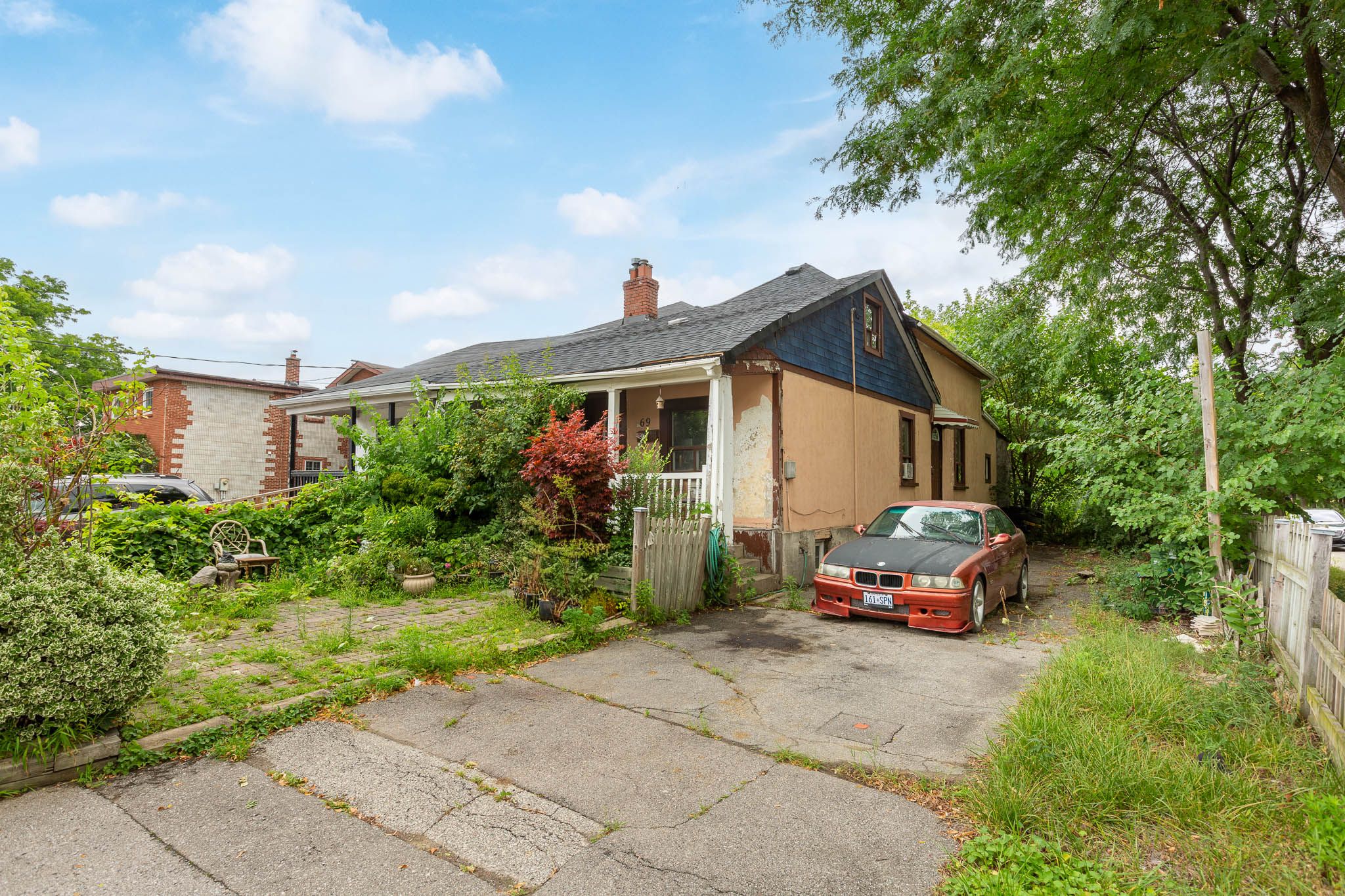$499,000
69 Chiswick Avenue, Toronto W04, ON M6M 4V2
Brookhaven-Amesbury, Toronto,
 Properties with this icon are courtesy of
TRREB.
Properties with this icon are courtesy of
TRREB.![]()
Attention investors, contractors and potential seekers! Exceptional value and upside potential with this prime corner-lot semi-detached home near Black Creek Drive and Lawrence Avenue. Situated on a 24.91' x 130' lot with possible garden suite potential, this 1.5 storey property offers 3 bedrooms, a private driveway and a sought-after location just steps to Upwood Greenbelt, Harding Park, TTC, minutes to Lawrence West Subway, Yorkdale Shopping Centre and major highways. Transit Score of 81! A rare opportunity to renovate, add value, and maximize returns. Being sold as-is/where-is under Power of Sale. Offers accepted Wednesday August 20th at 1pm w/ 48 hrs irrevocable.
- HoldoverDays: 90
- Architectural Style: 1 1/2 Storey
- Property Type: Residential Freehold
- Property Sub Type: Semi-Detached
- DirectionFaces: East
- GarageType: None
- Directions: South of Lawrence & East of Jane
- Tax Year: 2024
- Parking Features: Private
- ParkingSpaces: 4
- Parking Total: 4
- WashroomsType1: 1
- BedroomsAboveGrade: 3
- BedroomsBelowGrade: 1
- Interior Features: None
- Basement: Full, Partially Finished
- Cooling: None
- HeatSource: Gas
- HeatType: Forced Air
- ConstructionMaterials: Stucco (Plaster)
- Roof: Asphalt Shingle
- Pool Features: None
- Sewer: Sewer
- Foundation Details: Block
- LotSizeUnits: Feet
- LotDepth: 120.31
- LotWidth: 24.91
- PropertyFeatures: Level, Public Transit
| School Name | Type | Grades | Catchment | Distance |
|---|---|---|---|---|
| {{ item.school_type }} | {{ item.school_grades }} | {{ item.is_catchment? 'In Catchment': '' }} | {{ item.distance }} |


