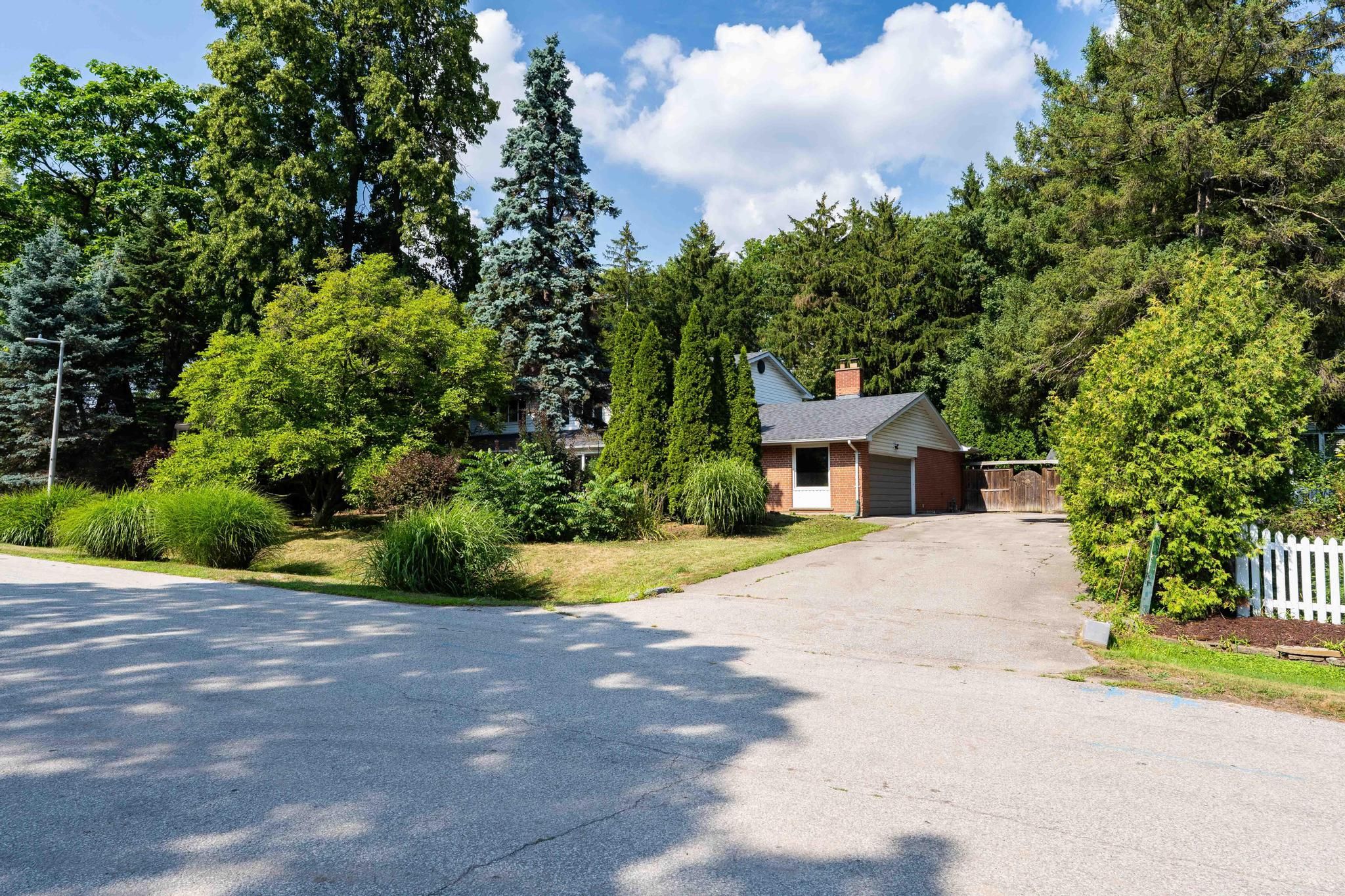$2,749,000
145 Wolfdale Avenue, Oakville, ON L6L 4R9
1017 - SW Southwest, Oakville,
 Properties with this icon are courtesy of
TRREB.
Properties with this icon are courtesy of
TRREB.![]()
Exclusive South Oakville Expansive Estate Lot Steps from Lake Ontario. This is a rare and remarkable opportunity to acquire an impressive 100 x 146 ft estate lot on one of South Oakville's most desirable and serene streets. Located just seven homes from the shoreline of Lake Ontario, this property combines unmatched location, generous size, and incredible future potential. The area is highly walk able, with the prestigious Appleby College, the scenic Coronation Park, waterfront trails, and beautiful green spaces all within minutes of your front door. Surrounded by custom-built, multi-million-dollar residences, the property offers a privileged position backing directly onto the tranquil Fourteen Mile Creek Ravine. This natural setting ensures exceptional privacy, sweeping green views, and a connection to nature rarely found in such a prime urban location. The peaceful sound of flowing water and the seasonal beauty of mature trees create a backyard retreat perfect for relaxation and entertaining. The existing 4-bedroom, 4-bathroom home is well maintained and entirely livable as it stands, offering the flexibility to move in right away while planning a renovation or complete rebuild in the future. Its functional layout includes: A spacious, sun-filled kitchen with plenty of counter space and storage. A bright sunroom overlooking the ravine and pool. A separate family room ideal for cozy gatherings. Carpet-free floors throughout for a modern, low-maintenance appeal. An in-ground swimming pool, perfect for summer enjoyment. A double garage with inside entry and an extended double driveway offering abundant parking. Whether you choose to enjoy the home as-is, update and personalize it, or design a spectacular new custom estate, the possibilities are endless. The lots wide frontage and deep dimensions provide ample space for a grand architectural statement, landscaped gardens, and luxurious outdoor living spaces. With its unbeatable location, breathtaking ravine backdrop.
- HoldoverDays: 90
- Architectural Style: 2-Storey
- Property Type: Residential Freehold
- Property Sub Type: Detached
- DirectionFaces: East
- GarageType: Attached
- Directions: LAKESHORE RD W/WOLFDALE AVE
- Tax Year: 2024
- Parking Features: Private
- ParkingSpaces: 8
- Parking Total: 10
- WashroomsType1: 1
- WashroomsType1Level: Main
- WashroomsType2: 1
- WashroomsType2Level: Second
- WashroomsType3: 1
- WashroomsType3Level: Second
- WashroomsType4: 1
- WashroomsType4Level: Basement
- BedroomsAboveGrade: 4
- Interior Features: Carpet Free, Auto Garage Door Remote, Central Vacuum, Separate Hydro Meter, Sump Pump
- Basement: Partially Finished, Full
- Cooling: Central Air
- HeatSource: Gas
- HeatType: Forced Air
- LaundryLevel: Main Level
- ConstructionMaterials: Brick, Vinyl Siding
- Exterior Features: Deck, Landscaped
- Roof: Asphalt Shingle
- Pool Features: Inground
- Sewer: Sewer
- Foundation Details: Concrete
- Parcel Number: 247700092
- LotSizeUnits: Feet
- LotDepth: 146.06
- LotWidth: 100.18
- PropertyFeatures: Arts Centre, Fenced Yard, Hospital, Park, School, School Bus Route
| School Name | Type | Grades | Catchment | Distance |
|---|---|---|---|---|
| {{ item.school_type }} | {{ item.school_grades }} | {{ item.is_catchment? 'In Catchment': '' }} | {{ item.distance }} |


