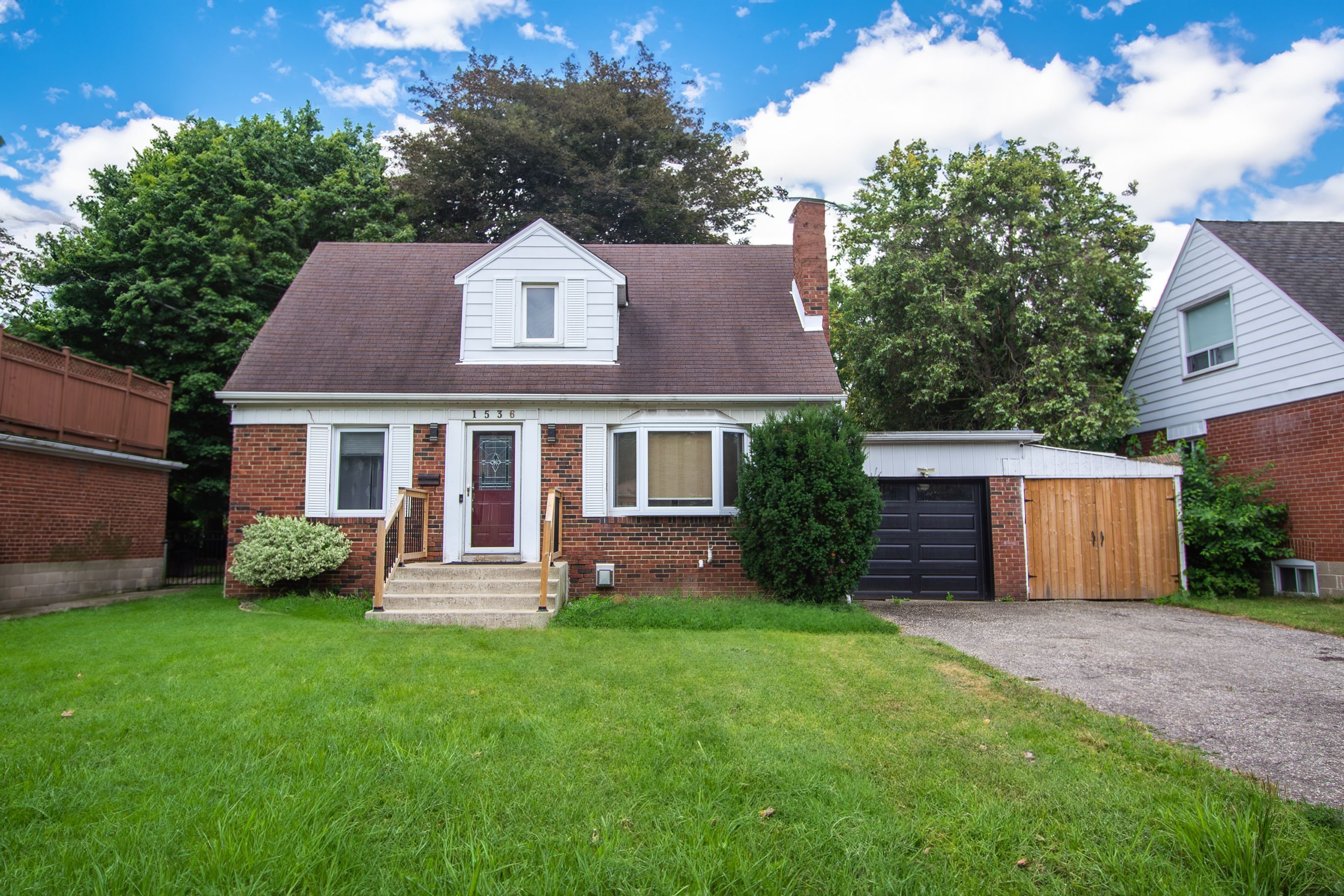$5,300
1536 Applewood Road, Mississauga, ON L5E 2M3
Lakeview, Mississauga,
 Properties with this icon are courtesy of
TRREB.
Properties with this icon are courtesy of
TRREB.![]()
Fully furnished home for rent in an amazing location backing onto a ravine, with all utilities extra. This beautifully designed property offers a bright main floor with living room, fireplace, smart TV, dining room with 6-seater table, work area with twin day bed and trundle, and a fully equipped kitchen. Upstairs features a king bedroom, queen bedroom, and full bath, while the finished basement includes a living area with fireplace and sofa bed, an additional bedroom, play room, full bath, and laundry room with washer/dryer. Enjoy a huge private backyard, garage plus driveway parking for four, and the convenience of an EV charger. Steps to top-rated schools, shopping at nearby malls, Lake Ontario waterfront trails and parks, and minutes to Walmart, Costco, restaurants, and Mississauga amenities. Perfect for families, professionals, or groups seeking both comfort and convenience.
- HoldoverDays: 60
- Architectural Style: 1 1/2 Storey
- Property Type: Residential Freehold
- Property Sub Type: Detached
- DirectionFaces: West
- GarageType: Attached
- Directions: On Applewood Rd
- Parking Features: Private Double
- ParkingSpaces: 4
- Parking Total: 5
- WashroomsType1: 3
- BedroomsAboveGrade: 4
- Interior Features: Carpet Free
- Basement: Finished
- Cooling: Central Air
- HeatSource: Gas
- HeatType: Forced Air
- ConstructionMaterials: Brick
- Roof: Asphalt Shingle
- Pool Features: None
- Sewer: Sewer
- Foundation Details: Concrete Block
- LotSizeUnits: Feet
- LotDepth: 132.37
- LotWidth: 58
- PropertyFeatures: Greenbelt/Conservation, Park, Rec./Commun.Centre, School
| School Name | Type | Grades | Catchment | Distance |
|---|---|---|---|---|
| {{ item.school_type }} | {{ item.school_grades }} | {{ item.is_catchment? 'In Catchment': '' }} | {{ item.distance }} |


