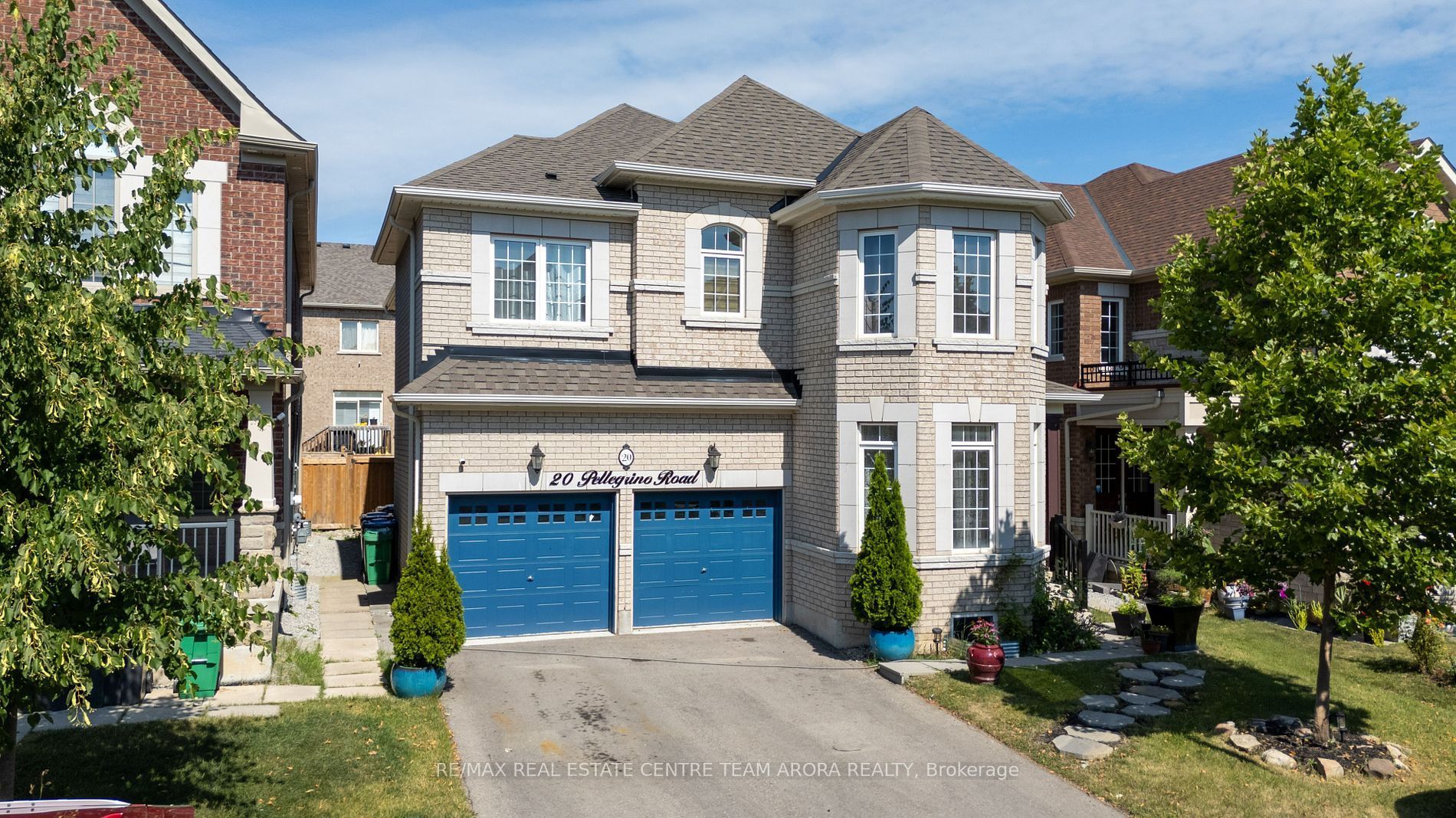$1,349,000
20 Pellegrino Road, Brampton, ON L7A 4V5
Northwest Brampton, Brampton,
 Properties with this icon are courtesy of
TRREB.
Properties with this icon are courtesy of
TRREB.![]()
**EAST FACING. LEGAL BASEMENT APARTMENT** Welcome to this exquisite 4+3 bedroom detached home nestled in the desirable Northwest Brampton community! Boasting around 3341 sq ft above grade and a legal finished basement, this gem offers both luxury and income potential. The home features an upgraded kitchen with chef-grade stainless steel appliances, a large Centre Island, premium countertops, and a sunlit breakfast area overlooking the backyard. The open-concept main floor is adorned with pot lights, hardwood floors, and a cozy gas fireplace, perfect for entertaining or relaxing evenings. An upgraded foyer with elegant finishes makes a grand first impression, while exterior portlights add charm and security. Upstairs, the spacious primary suite offers a 5-piece ensuite and walk-in closet. Each bedroom features access to a washroom, and the upper-level laundry adds everyday convenience. The legal basement apartment includes a full kitchen, living area, bathroom, and three bedrooms, ideal for extended family or rental income- Currently rented at $2000. Steps to schools, parks, public transit, and major highways. Don't miss the opportunity to own this beautiful house.
- HoldoverDays: 90
- Architectural Style: 2-Storey
- Property Type: Residential Freehold
- Property Sub Type: Detached
- DirectionFaces: East
- GarageType: Attached
- Directions: From Sandalwood Pkwy W & Mississauga Rd, head north on Mississauga Rd, then turn left on Pellegrino Rd to #20
- Tax Year: 2025
- Parking Features: Available
- ParkingSpaces: 4
- Parking Total: 6
- WashroomsType1: 1
- WashroomsType1Level: Main
- WashroomsType2: 1
- WashroomsType2Level: Second
- WashroomsType3: 1
- WashroomsType3Level: Second
- WashroomsType4: 1
- WashroomsType4Level: Second
- WashroomsType5: 1
- WashroomsType5Level: Basement
- BedroomsAboveGrade: 4
- BedroomsBelowGrade: 3
- Fireplaces Total: 1
- Interior Features: ERV/HRV
- Basement: Separate Entrance, Apartment
- Cooling: Central Air
- HeatSource: Gas
- HeatType: Forced Air
- LaundryLevel: Upper Level
- ConstructionMaterials: Brick, Brick Front
- Exterior Features: Awnings, Landscaped, Lighting
- Roof: Asphalt Shingle
- Pool Features: None
- Sewer: Sewer
- Foundation Details: Concrete
- Topography: Dry
- Parcel Number: 143644699
- LotSizeUnits: Feet
- LotDepth: 90.22
- LotWidth: 40.98
- PropertyFeatures: Fenced Yard, School, Public Transit
| School Name | Type | Grades | Catchment | Distance |
|---|---|---|---|---|
| {{ item.school_type }} | {{ item.school_grades }} | {{ item.is_catchment? 'In Catchment': '' }} | {{ item.distance }} |


