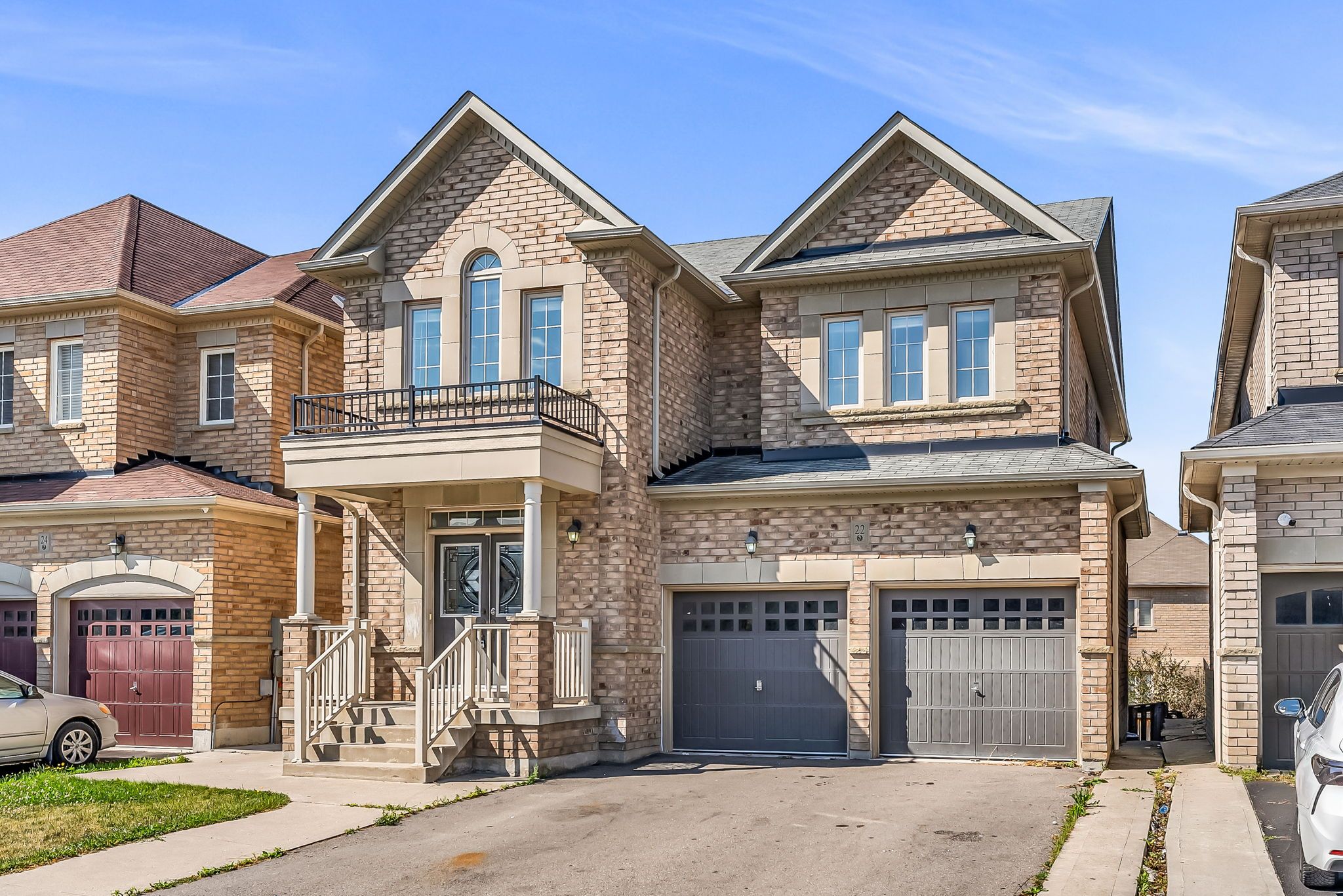$1,249,000
22 Meltwater Crescent, Brampton, ON L6P 3V8
Brampton East, Brampton,
 Properties with this icon are courtesy of
TRREB.
Properties with this icon are courtesy of
TRREB.![]()
****POWER OF SALE**** Great opportunity. Executive 4 bedroom brick 2 storey home with a finished basement. Walk in to home through a double door entranceway to the ceramic front hall. Open concept Kitchen with a breakfast room. Walk out from the breakfast room to a raised wood deck. The open concept family room has a fireplace and overlooks the kitchen. Spacious combined living and dining room with hardwood floors. There is a main floor laundry room. The primary bedroom features a 4 piece ensuite and a walk in closet. The other bedrooms are all generously sized. The full basement has a separate entrance, kitchen, living room, 2 bedrooms and a 4 piece bathroom. The rear yard is fully fenced with a patio at the rear of the house. Direct garage access.
- Architectural Style: 2-Storey
- Property Type: Residential Freehold
- Property Sub Type: Detached
- DirectionFaces: West
- GarageType: Attached
- Directions: South of Castlemore Road and West of Highway 50
- Tax Year: 2024
- ParkingSpaces: 4
- Parking Total: 6
- WashroomsType1: 1
- WashroomsType1Level: Main
- WashroomsType2: 2
- WashroomsType2Level: Second
- WashroomsType3: 1
- WashroomsType3Level: Basement
- WashroomsType4: 1
- BedroomsAboveGrade: 4
- BedroomsBelowGrade: 2
- Interior Features: None
- Basement: Finished, Separate Entrance
- Cooling: Central Air
- HeatSource: Gas
- HeatType: Forced Air
- ConstructionMaterials: Brick
- Roof: Shingles
- Pool Features: None
- Sewer: Sewer
- Foundation Details: Unknown
- LotSizeUnits: Feet
- LotDepth: 110.03
- LotWidth: 38.1
| School Name | Type | Grades | Catchment | Distance |
|---|---|---|---|---|
| {{ item.school_type }} | {{ item.school_grades }} | {{ item.is_catchment? 'In Catchment': '' }} | {{ item.distance }} |


