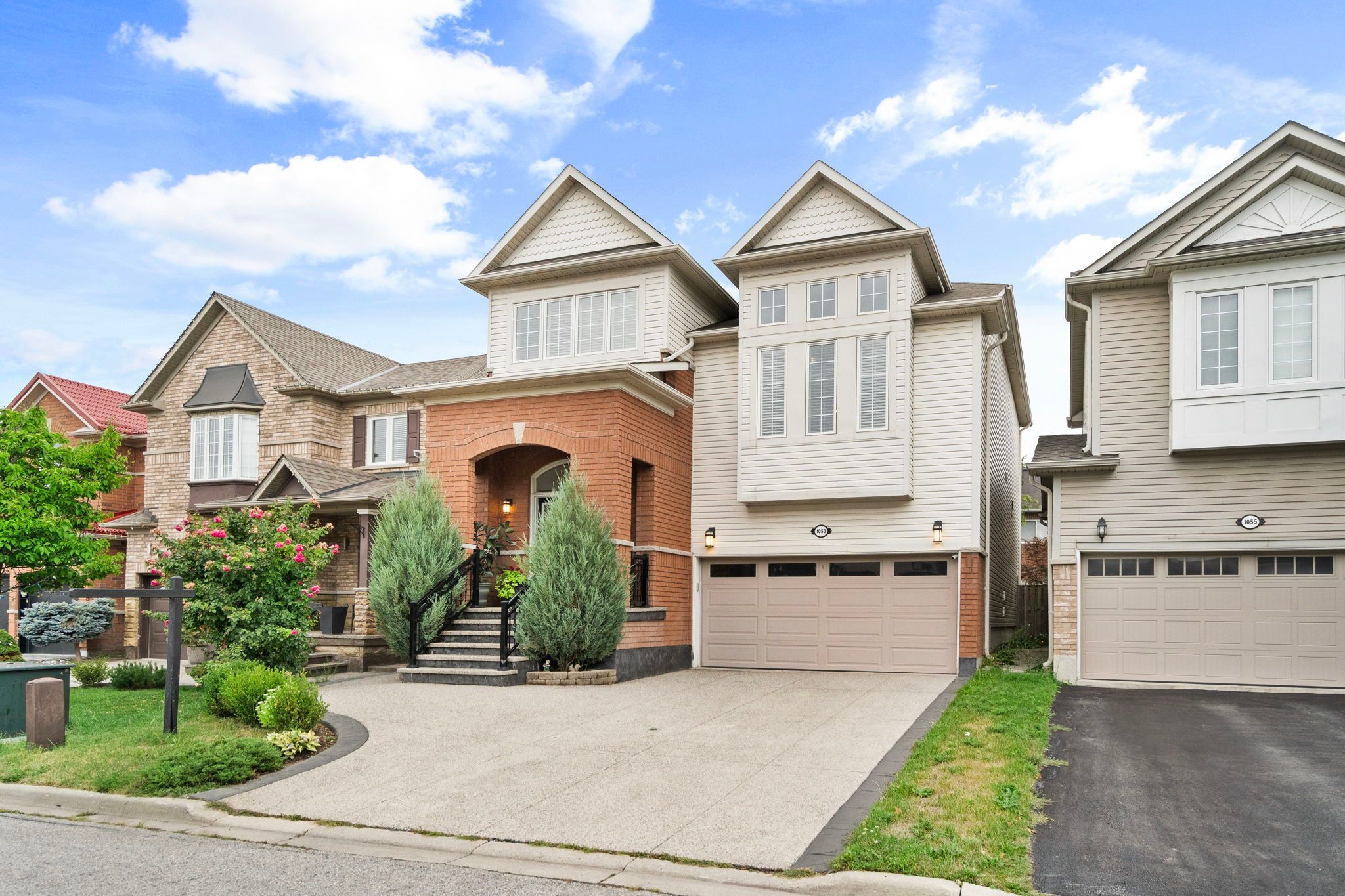$1,375,000
1053 Eager Road, Milton, ON L9T 6T1
1027 - CL Clarke, Milton,
 Properties with this icon are courtesy of
TRREB.
Properties with this icon are courtesy of
TRREB.![]()
Showstopper alert! True pride of ownership shines in this immaculate 4-bedroom home-over 2,500sq ft above grade with 9' ceilings on the main and a dramatic second-level family room/loft with high ceilings. Luxury upgrades throughout ($200K+) include the custom chef's kitchen dazzles with marble floors, custom cabinetry, an oversized waterfall island, and Dekton countertops, plus a gas cooktop with vent hood, built-in microwave/oven, and walk-in pantry. Hardwood flooring throughout, pot lights, California shutters, and granite vanities. Spacious primary with walk-in closet and spa-like 5-pc ensuite. Main-floor laundry. Finished lower-level offers a 1-bed, self-contained apartment with oversized windows and a separate entrance-ideal for extended family or additional income. 2-car garage plus an extra-long driveway with no sidewalk! parks 4 cars. Move in and enjoy!
- HoldoverDays: 30
- Architectural Style: 2-Storey
- Property Type: Residential Freehold
- Property Sub Type: Detached
- DirectionFaces: North
- GarageType: Built-In
- Directions: Thompson Rd S/Laurier Ave
- Tax Year: 2025
- ParkingSpaces: 4
- Parking Total: 6
- WashroomsType1: 1
- WashroomsType1Level: Second
- WashroomsType2: 1
- WashroomsType2Level: Second
- WashroomsType3: 1
- WashroomsType3Level: Ground
- WashroomsType4: 1
- WashroomsType4Level: Basement
- BedroomsAboveGrade: 4
- BedroomsBelowGrade: 1
- Interior Features: Accessory Apartment, Auto Garage Door Remote, Built-In Oven, Carpet Free
- Basement: Apartment, Separate Entrance
- Cooling: Central Air
- HeatSource: Gas
- HeatType: Forced Air
- ConstructionMaterials: Brick, Vinyl Siding
- Roof: Shingles
- Pool Features: None
- Sewer: Sewer
- Foundation Details: Concrete
- Parcel Number: 250740213
- LotSizeUnits: Feet
- LotDepth: 85
- LotWidth: 36
| School Name | Type | Grades | Catchment | Distance |
|---|---|---|---|---|
| {{ item.school_type }} | {{ item.school_grades }} | {{ item.is_catchment? 'In Catchment': '' }} | {{ item.distance }} |


