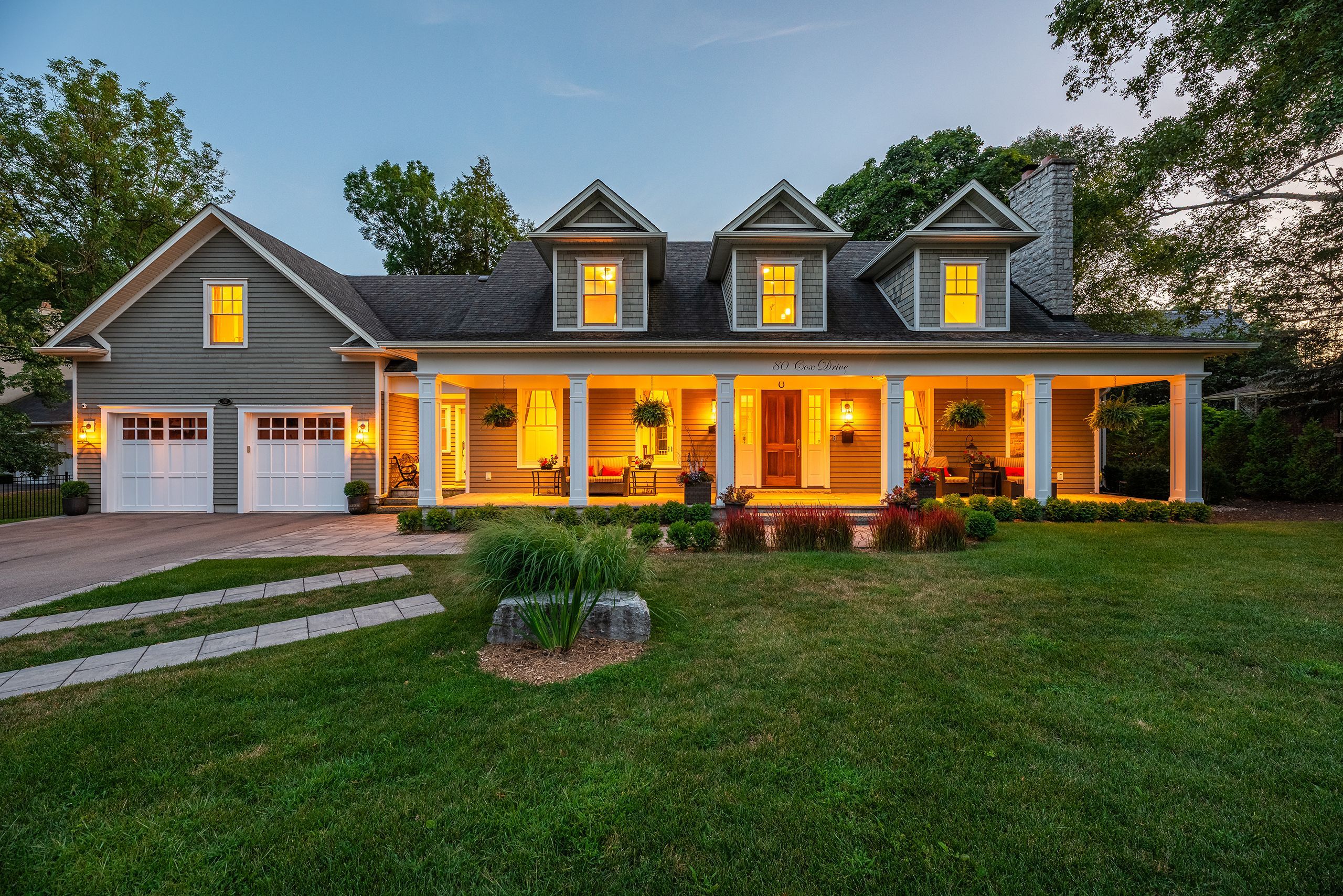$4,395,000
80 Cox Drive, Oakville, ON L6J 4P9
1011 - MO Morrison, Oakville,
 Properties with this icon are courtesy of
TRREB.
Properties with this icon are courtesy of
TRREB.![]()
Sitting within a prestigious enclave south of Lakeshore Road in established Morrison, this coastal-inspired Colonial blends timeless architecture with modern refinementjust steps to waterfront trails + Downtown Oakville. Privately set on a mature estate lot surrounded by evergreens, the residence offers 4 bedrooms, 5.5 baths + over 6,500 sqft of finely crafted living space.Stately curb appeal + an expansive portico provide a warm welcome. Inside, detailed millwork, marble accents + warm wood carry throughout the traditional centre-hall layout, designed for both flow + privacy. The living room impresses with vaulted ceiling, full-height stone wood-burning fireplace + expansive windows - perfect space for family gatherings. A sunlit office provides a quiet retreat, while the chefs kitchen with commercial-grade appliances, full-height cabinetry + generous island anchors the home. The adjoining breakfast area with workstation opens to a cozy family room + double French doors that extend to a covered portico for al fresco dining.The primary suite enjoys its own wing with marble fireplace, dressing room, second closet + lavish ensuite. Three additional bedrooms are equally well-appointed, with two sharing a spacious bath + one featuring a private ensuite.The lower level expands the living experience with a 500-bottle wine cellar, recreation room, gym/yoga studio, guest space + ample storage. Outdoors, mature trees frame a large grassy yard, stone lounge, swim spa and covered portico-perfect for family fun and entertaining.Pairing a coveted southeast Oakville location with unmatched privacy, this residence seamlessly blends comfort, function and timeless appeal.
- HoldoverDays: 90
- Architectural Style: 2-Storey
- Property Type: Residential Freehold
- Property Sub Type: Detached
- DirectionFaces: West
- GarageType: Attached
- Directions: Lakeshore Road E/Cox Drive
- Tax Year: 2025
- Parking Features: Private Double
- ParkingSpaces: 6
- Parking Total: 8
- WashroomsType1: 1
- WashroomsType1Level: Main
- WashroomsType2: 1
- WashroomsType2Level: Main
- WashroomsType3: 2
- WashroomsType3Level: Second
- WashroomsType4: 1
- WashroomsType4Level: Second
- WashroomsType5: 1
- WashroomsType5Level: Basement
- BedroomsAboveGrade: 4
- Fireplaces Total: 3
- Interior Features: Auto Garage Door Remote, Bar Fridge, Central Vacuum, On Demand Water Heater, Storage, Sump Pump
- Basement: Full, Finished
- Cooling: Central Air
- HeatSource: Gas
- HeatType: Forced Air
- LaundryLevel: Main Level
- ConstructionMaterials: Wood
- Exterior Features: Hot Tub, Landscaped, Lawn Sprinkler System, Lighting, Patio, Privacy, Porch
- Roof: Asphalt Shingle
- Pool Features: Other
- Sewer: Sewer
- Foundation Details: Concrete
- Parcel Number: 247820049
- LotSizeUnits: Feet
- LotDepth: 110
- LotWidth: 125
- PropertyFeatures: Clear View, Cul de Sac/Dead End, Fenced Yard, Lake/Pond, Library, Marina
| School Name | Type | Grades | Catchment | Distance |
|---|---|---|---|---|
| {{ item.school_type }} | {{ item.school_grades }} | {{ item.is_catchment? 'In Catchment': '' }} | {{ item.distance }} |


