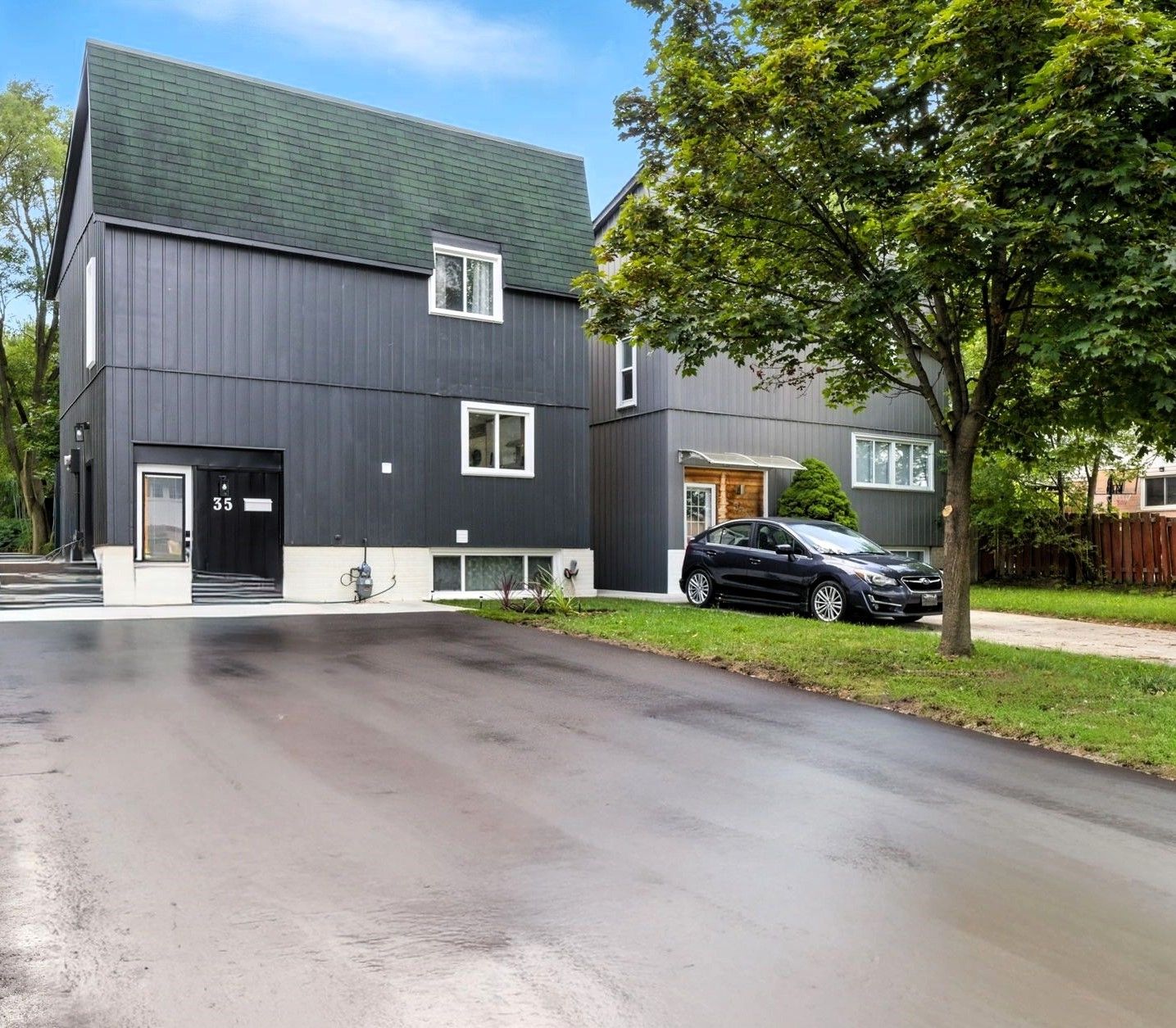$799,900
35 Hercules Court, Brampton, ON L6S 1X6
Central Park, Brampton,
 Properties with this icon are courtesy of
TRREB.
Properties with this icon are courtesy of
TRREB.![]()
Professionally renovated! Immaculate 3+1Bedroom 3Bath, 4 Parking Driveway Detached Home. Providing stunning views with an exquisite park backing - Nature, privacy, and a higher property value. Situated in the heart of Central Park and Bramalea City, this beauty boosts elegance. Highlighting new hardwood flooring On Main, new laminate flooring on 2nd, an Oak staircase, and Smooth ceilings throughout. An added Fireplace, large Modern kitchen with quartz counter and back splash. New Driveway, New cement , and New sod. Enjoy an urbane dining area, leading to an outdoor oasis. ESA CERTIFICATE , It's a gem ! A Must See !!
- HoldoverDays: 90
- Architectural Style: 2-Storey
- Property Type: Residential Freehold
- Property Sub Type: Detached
- DirectionFaces: West
- GarageType: None
- Directions: north of queen street
- Tax Year: 2025
- Parking Features: Private Double
- ParkingSpaces: 4
- Parking Total: 4
- WashroomsType1: 1
- WashroomsType1Level: Upper
- WashroomsType2: 1
- WashroomsType2Level: Basement
- WashroomsType3: 1
- WashroomsType3Level: Main
- BedroomsAboveGrade: 3
- Fireplaces Total: 1
- Interior Features: In-Law Suite, Accessory Apartment
- Basement: Finished, Separate Entrance
- Cooling: Central Air
- HeatSource: Gas
- HeatType: Forced Air
- LaundryLevel: Lower Level
- ConstructionMaterials: Aluminum Siding
- Roof: Asphalt Shingle
- Pool Features: None
- Sewer: Sewer
- Foundation Details: Prefabricated
- Lot Features: Irregular Lot
- LotSizeUnits: Feet
- LotDepth: 82.99
- LotWidth: 32.86
- PropertyFeatures: Cul de Sac/Dead End, Greenbelt/Conservation, Park, Public Transit
| School Name | Type | Grades | Catchment | Distance |
|---|---|---|---|---|
| {{ item.school_type }} | {{ item.school_grades }} | {{ item.is_catchment? 'In Catchment': '' }} | {{ item.distance }} |


