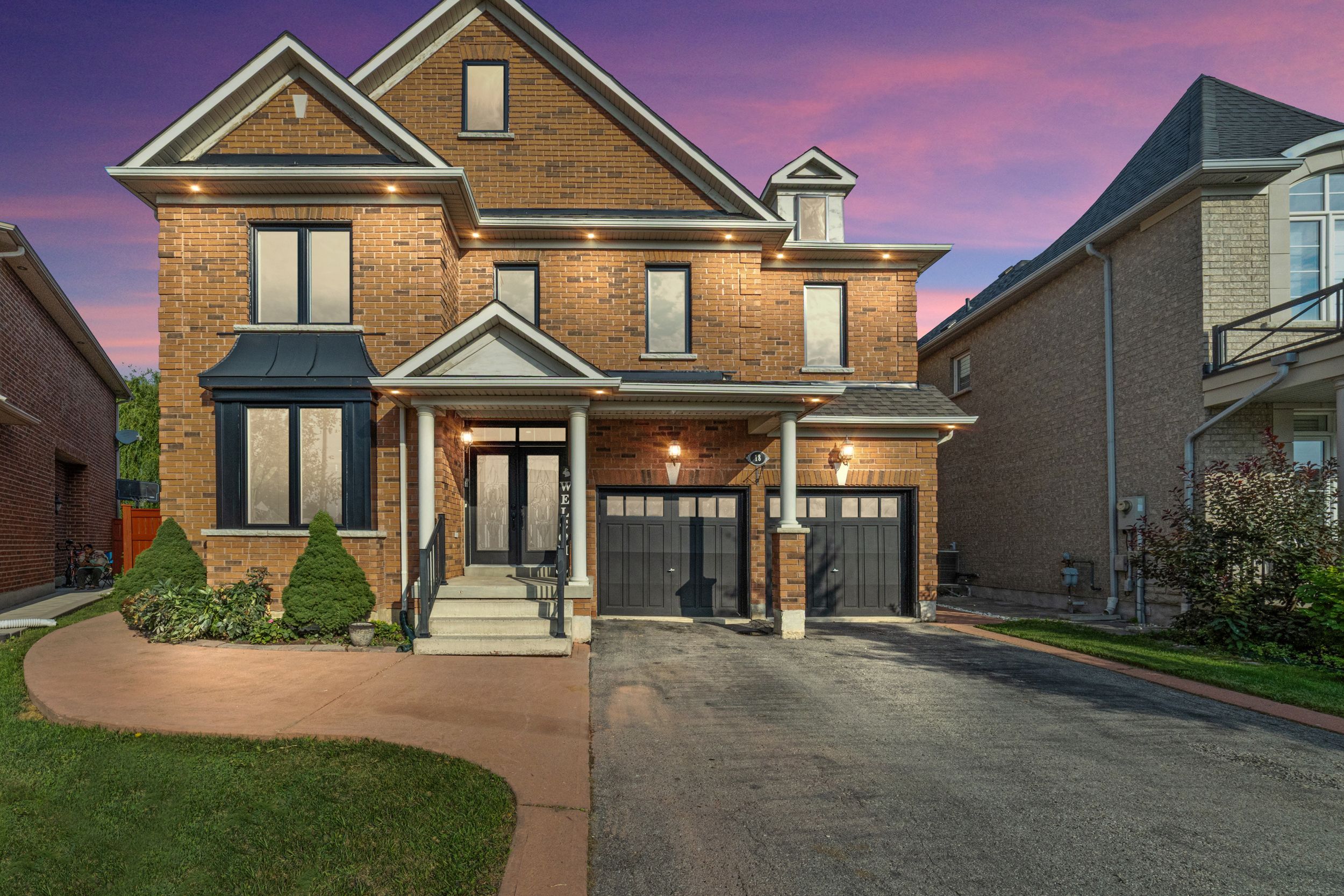$1,449,900
18 Regis Circle, Brampton, ON L6P 1Y8
Vales of Castlemore North, Brampton,
 Properties with this icon are courtesy of
TRREB.
Properties with this icon are courtesy of
TRREB.![]()
Welcome To 18 Regis Circle, A Stunning Home Situated On A Tremendous Pie Shaped Lot Located in The Prestigious Vales of Castlemore Neighborhood. This Residence Offers 4+1 Spacious Bedrooms, 4+1 Bathrooms Perfect For Family Comfort And Privacy. The Home Features 9-Foot Smooth Ceilings On The Main Floor Along With A Soaring Ceiling In The Living Room Creating An Open Atmosphere. New Front Windows. Quartz Countertops Throughout, No carpet, 24"x48" Porcelain Tiles & Hardwood Flooring On The Main Floor. Indoor and Outdoor Potlights, Spacious Primary Bedroom With His & Hers Closet. Walking distance to Stores, Schools & Parks. Separate Entrance That Leads To A Spacious Basement Apartment. Entry To the Backyard From Both Sides Of The Home, Crown Moulding, 7 inch Baseboards On The Main Floor, New Air Conditioning Unit (2025), Roof Shingles (2020) Custom Fireplace Mantle With Matching Pillars... And More. Don't Miss This Opportunity!!!
- HoldoverDays: 90
- Architectural Style: 2-Storey
- Property Type: Residential Freehold
- Property Sub Type: Detached
- DirectionFaces: South
- GarageType: Attached
- Directions: Mayfield / Airport
- Tax Year: 2025
- ParkingSpaces: 5
- Parking Total: 7
- WashroomsType1: 1
- WashroomsType1Level: Main
- WashroomsType2: 1
- WashroomsType2Level: Second
- WashroomsType3: 2
- WashroomsType3Level: Second
- WashroomsType4: 1
- WashroomsType4Level: Basement
- BedroomsAboveGrade: 4
- BedroomsBelowGrade: 1
- Fireplaces Total: 2
- Interior Features: Carpet Free, Central Vacuum, In-Law Suite
- Basement: Separate Entrance, Apartment
- Cooling: Central Air
- HeatSource: Gas
- HeatType: Forced Air
- LaundryLevel: Main Level
- ConstructionMaterials: Brick
- Roof: Asphalt Shingle
- Pool Features: None
- Sewer: Sewer
- Foundation Details: Concrete
- LotSizeUnits: Feet
- LotDepth: 128.5
- LotWidth: 40
| School Name | Type | Grades | Catchment | Distance |
|---|---|---|---|---|
| {{ item.school_type }} | {{ item.school_grades }} | {{ item.is_catchment? 'In Catchment': '' }} | {{ item.distance }} |


