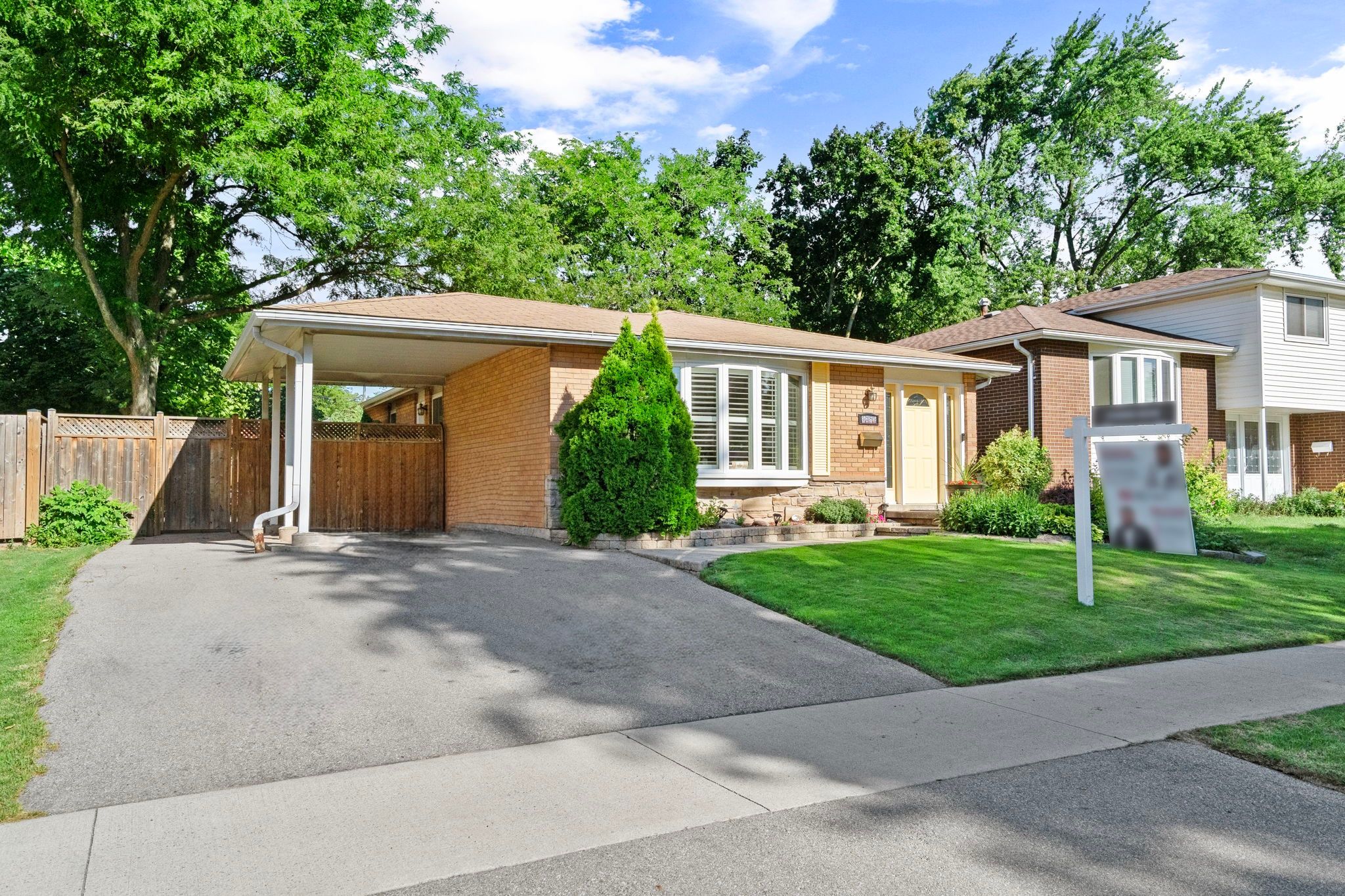$949,999
5285 Cindy Lane, Burlington, ON L7L 3Y4
Appleby, Burlington,
 Properties with this icon are courtesy of
TRREB.
Properties with this icon are courtesy of
TRREB.![]()
Welcome to 5285 Cindy Lane - a charming and well-maintained bungalow in the heart of Burlington! This home features 3 spacious bedrooms on the main floor and a recently renovated basement with 2 additional bedrooms, new carpet, and fresh paint. Hardwood and ceramic tile flooring run throughout the main level, adding warmth and durability. The massive 50x115 ft lot offers a private backyard perfect for entertaining, gardening, or relaxing. A side entrance to the basement provides potential for an in-law suite or rental opportunity. Includes a carport and a functional layout ideal for families or investors alike. Recent updates include: humidifier on furnace (2025), basement washer/dryer, furnace, water tank, and fence (2024), dishwasher (2023), main floor shutters (2014), stove and refrigerator (2012), A/C (2006), roof (2005), and windows (2001; basement windows updated in 2013). Move-in ready with great potential don't miss out on this fantastic opportunity!
- HoldoverDays: 90
- Architectural Style: Bungalow
- Property Type: Residential Freehold
- Property Sub Type: Detached
- DirectionFaces: West
- GarageType: Carport
- Directions: Appleby & Pindale
- Tax Year: 2025
- Parking Features: Private
- ParkingSpaces: 2
- Parking Total: 3
- WashroomsType1: 1
- WashroomsType1Level: Main
- WashroomsType2: 1
- WashroomsType2Level: Basement
- BedroomsAboveGrade: 3
- BedroomsBelowGrade: 2
- Interior Features: Sump Pump, Water Heater
- Basement: Finished
- Cooling: Central Air
- HeatSource: Gas
- HeatType: Forced Air
- LaundryLevel: Lower Level
- ConstructionMaterials: Brick
- Roof: Asphalt Shingle
- Pool Features: None
- Sewer: Sewer
- Foundation Details: Concrete
- LotSizeUnits: Feet
- LotDepth: 115
- LotWidth: 50
- PropertyFeatures: Fenced Yard
| School Name | Type | Grades | Catchment | Distance |
|---|---|---|---|---|
| {{ item.school_type }} | {{ item.school_grades }} | {{ item.is_catchment? 'In Catchment': '' }} | {{ item.distance }} |


