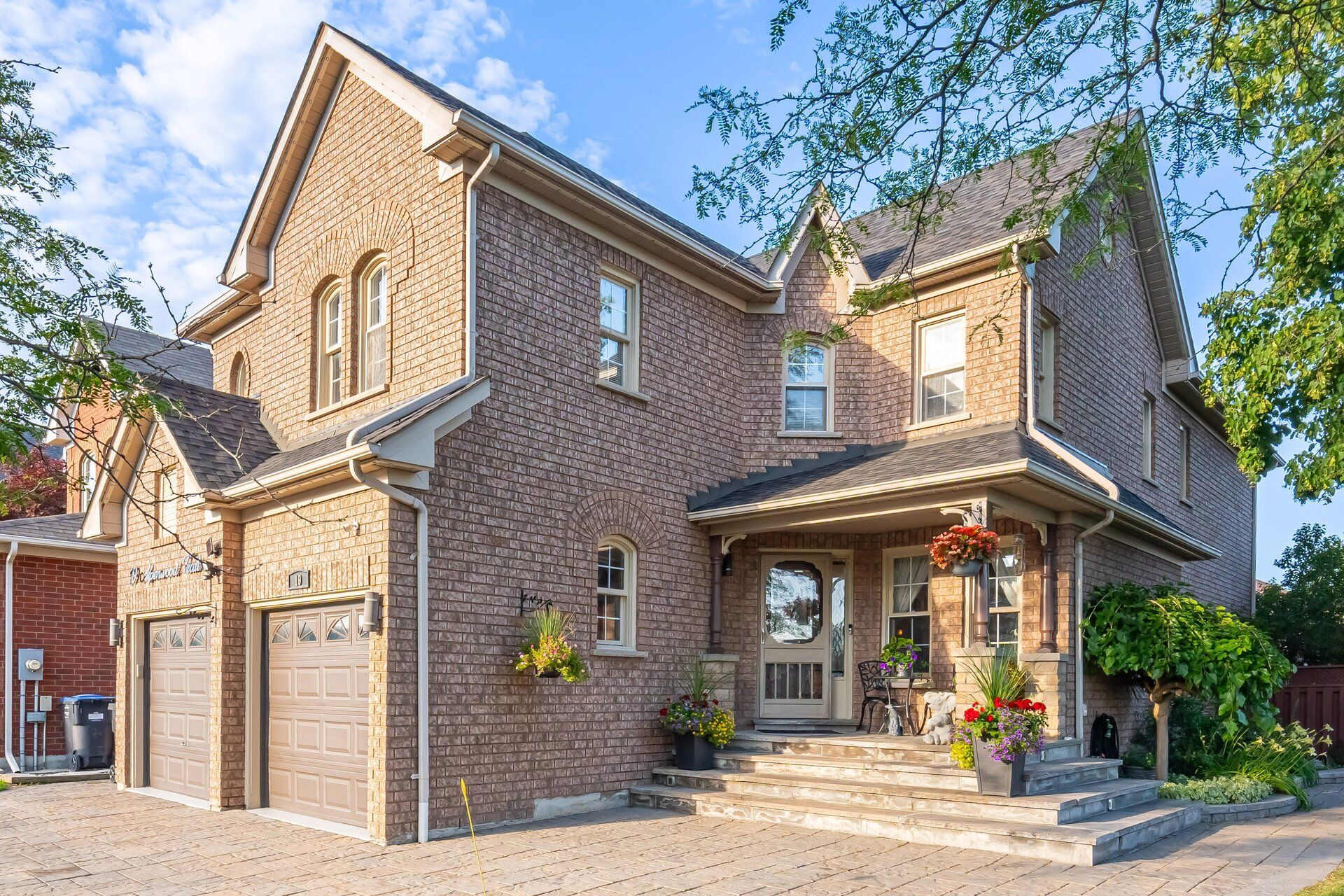$1,169,990
19 Aspenwood Trail, Caledon, ON L7C 1B7
Rural Caledon, Caledon,
 Properties with this icon are courtesy of
TRREB.
Properties with this icon are courtesy of
TRREB.![]()
This showstopper, well-kept detached corner lot home features 4 spacious bedrooms and 2.5 washrooms . The open-to-above family room creates a bright and airy atmosphere, complemented by a formal dining room and a separate living area. The property boasts an interlocking stone driveway that wraps around the home, providing excellent curb appeal. Enjoy the advanced Gemstone exterior lighting system fully customizable and programmable, controlled conveniently via an app, enhancing ambiance. kitchen with a huge pantry and granite counter tops. The basement is perfect for entertaining, featuring a wet bar and a huge recreation area, along with an additional bedroom and a 3-piece bathroom. The backyard oasis is ideal for family time and BBQ parties, complete with a charming gazebo and two storage sheds for extra storage. The garage is well-organized with epoxy flooring and is equipped with two garage door openers with remotes for added convenience. This home offers a perfect blend of comfort, style, and modern technology for any family.
- HoldoverDays: 180
- Architectural Style: 2-Storey
- Property Type: Residential Freehold
- Property Sub Type: Detached
- DirectionFaces: South
- GarageType: Attached
- Directions: Hwy 10/Valleywood
- Tax Year: 2024
- Parking Features: Private
- ParkingSpaces: 4
- Parking Total: 6
- WashroomsType1: 1
- WashroomsType1Level: Main
- WashroomsType2: 1
- WashroomsType2Level: Second
- WashroomsType3: 1
- WashroomsType3Level: Second
- WashroomsType4: 1
- WashroomsType4Level: Basement
- BedroomsAboveGrade: 4
- BedroomsBelowGrade: 1
- Interior Features: Auto Garage Door Remote
- Basement: Apartment
- Cooling: Central Air
- HeatSource: Gas
- HeatType: Forced Air
- ConstructionMaterials: Brick
- Roof: Shingles
- Pool Features: None
- Sewer: Sewer
- Foundation Details: Concrete
- Parcel Number: 142350195
- LotSizeUnits: Feet
- LotDepth: 114.83
- LotWidth: 52.49
| School Name | Type | Grades | Catchment | Distance |
|---|---|---|---|---|
| {{ item.school_type }} | {{ item.school_grades }} | {{ item.is_catchment? 'In Catchment': '' }} | {{ item.distance }} |


