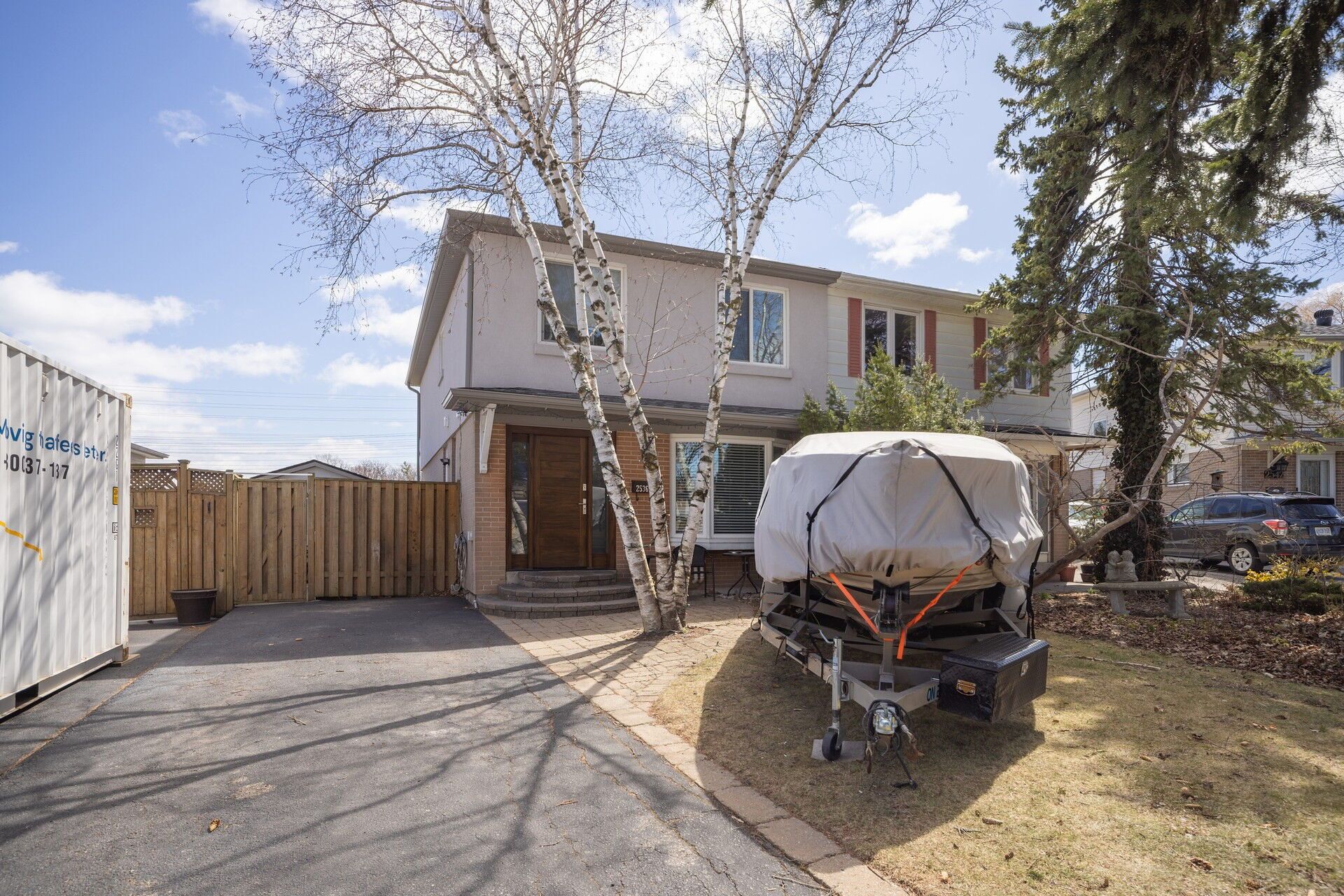$949,900
2536 Barcella Crescent, Mississauga, ON L5K 1E2
Sheridan, Mississauga,
 Properties with this icon are courtesy of
TRREB.
Properties with this icon are courtesy of
TRREB.![]()
Gorgeous 3 Bed, 4Bath Home In South After Sheridan Homeland, Backs To Green Space, Beautifully Renovated Inside & Outside. Stunning Family Size Kitchen With S/S Appliances, Ceramic Backsplash & Floor. Hardwood Floors Thru-Out Entire House. Hardwood Staircases. Huge Open Concept Living/ Dining Combination W/Walkout To Deck & Fully Fenced Yard. It also has a Finished Basement with separate Entrance. Brand new roof has done 2 years before with Double layer, New top line furnace 2 years ago, Gutters with Aluminum mesh so it doesn't get Plugged, New Stairs, recently renovated Powder room.
- HoldoverDays: 120
- Architectural Style: 2-Storey
- Property Type: Residential Freehold
- Property Sub Type: Semi-Detached
- DirectionFaces: North
- GarageType: None
- Directions: Winston Churchill - Homelands
- Tax Year: 2025
- Parking Features: Private Triple
- ParkingSpaces: 3
- Parking Total: 3
- WashroomsType1: 2
- WashroomsType1Level: Second
- WashroomsType2: 1
- WashroomsType2Level: Basement
- WashroomsType3: 1
- WashroomsType3Level: Main
- BedroomsAboveGrade: 3
- Interior Features: Water Heater
- Basement: Finished, Separate Entrance
- Cooling: Central Air
- HeatSource: Gas
- HeatType: Forced Air
- ConstructionMaterials: Brick, Stucco (Plaster)
- Roof: Asphalt Shingle
- Pool Features: None
- Sewer: Sewer
- Foundation Details: Unknown
- Parcel Number: 134260272
- LotSizeUnits: Feet
- LotDepth: 115
- LotWidth: 27.15
| School Name | Type | Grades | Catchment | Distance |
|---|---|---|---|---|
| {{ item.school_type }} | {{ item.school_grades }} | {{ item.is_catchment? 'In Catchment': '' }} | {{ item.distance }} |


