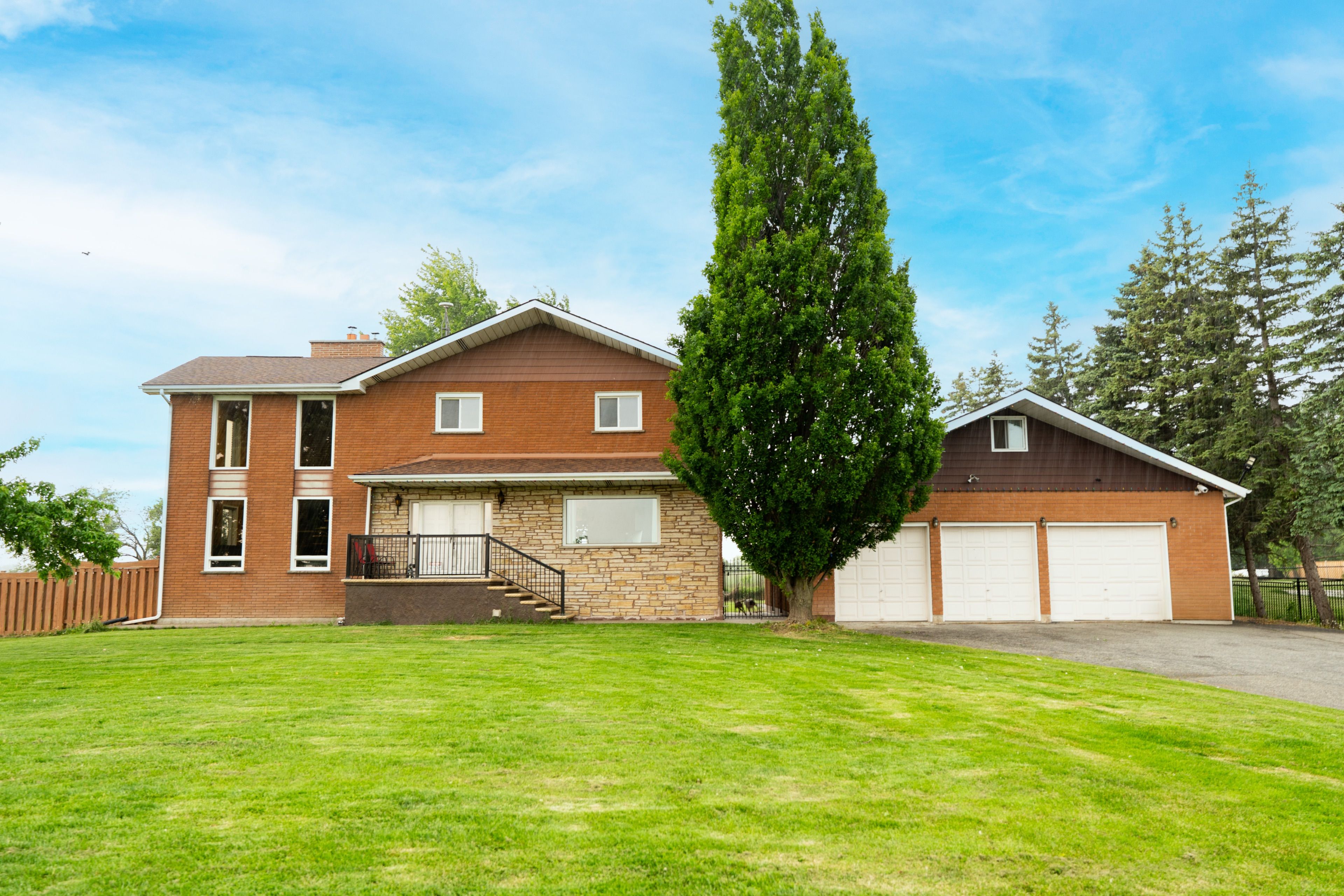$1,450,000
13080 Centreville Creek Road, Caledon, ON L7C 3A7
Rural Caledon, Caledon,
 Properties with this icon are courtesy of
TRREB.
Properties with this icon are courtesy of
TRREB.![]()
Welcome to Your Serene Escape Just Minutes from the City!Discover this beautifully maintained farmhouse offering the perfect balance of tranquility and convenience. Recently updated with modern, spa-like bathrooms,The property boasts a detached garage with space for up to 15 vehicles, plus a generous drivewayideal for families, entertaining guests, or those looking for extra room to pursue hobbies or even a small business venture.Step outside and imagine the possibilities: cultivate your own garden, create a cozy fire pit retreat, or simply enjoy the peace and quiet of the surrounding landscape. With its fresh, clean aesthetic, this farmhouse is a blank canvas ready for your personal touch.Experience the best of both worldscountry living with quick access to all the amenities of the city. Whether you're searching for a full-time family home, a weekend getaway, or a private sanctuary, this property delivers it all.Please see the virtual tour for additional photos and details.
- HoldoverDays: 180
- Architectural Style: 2-Storey
- Property Type: Residential Freehold
- Property Sub Type: Detached
- DirectionFaces: East
- GarageType: Detached
- Directions: Centreville Creek & Healey Rd
- Tax Year: 2025
- Parking Features: Private
- ParkingSpaces: 10
- Parking Total: 15
- WashroomsType1: 1
- WashroomsType1Level: Second
- WashroomsType2: 1
- WashroomsType2Level: Second
- WashroomsType3: 1
- WashroomsType3Level: Basement
- WashroomsType4: 1
- WashroomsType4Level: Main
- BedroomsAboveGrade: 4
- BedroomsBelowGrade: 2
- Interior Features: None
- Basement: Finished, Separate Entrance
- Cooling: Central Air
- HeatSource: Electric
- HeatType: Heat Pump
- LaundryLevel: Main Level
- ConstructionMaterials: Brick
- Roof: Asphalt Shingle
- Pool Features: None
- Sewer: Septic
- Foundation Details: Concrete
- Lot Features: Irregular Lot
- LotSizeUnits: Feet
- LotDepth: 200
- LotWidth: 150
| School Name | Type | Grades | Catchment | Distance |
|---|---|---|---|---|
| {{ item.school_type }} | {{ item.school_grades }} | {{ item.is_catchment? 'In Catchment': '' }} | {{ item.distance }} |


