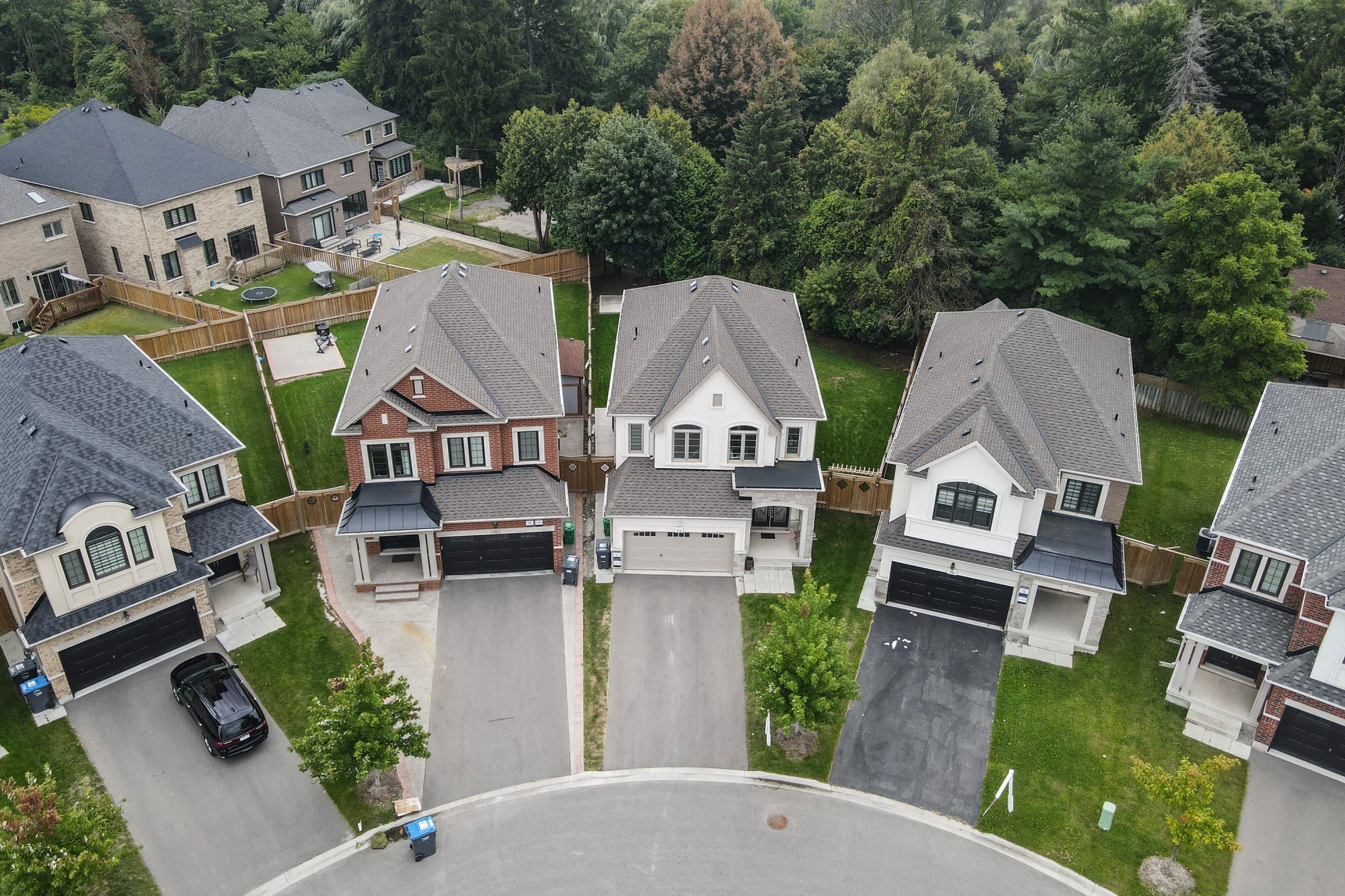$1,499,900
54 WORKGREEN PARK WAY Parkway, Brampton, ON L6Y 6J5
Bram West, Brampton,
 Properties with this icon are courtesy of
TRREB.
Properties with this icon are courtesy of
TRREB.![]()
5 YEAR OLD AND LOOKING BRAND NEW! GREAT GULF BUILT 4 BEDROOM 5 WASHROOMS DETACHED HOME ON A PREMIUM SIZED LOT BACKING ON TO A RAVINE. RECENTLY ADDED IS A PROFESSIONALLY FINISHED LEGAL BASEMENT APARTMENT WITH 2 BEDROOMS AND LARGE DEN WITH A GALLEY KITCHEN AND FULL WASHROOM AND LAUNDRY ROOM. BASEMENT PERMIT IS AVAILABLE. DOUBLE CAR GARAGE WITH INSIDE ENTRY AND ADDITIONAL PARKING ON DRIVEWAY FOR 2/3 CARS. DOUBLE DOOR ENTRY THROUGH COVERED PORCH AND TILE FOYER. 9 FT CEILING ON MAIN LEVEL. OPEN CONCEPT LIVING/DINING/KITCHEN WITH PREMIUM HARDWOOD FLOORING, GAS FIREPLACE FRAMED IN MARBLE, GOURMET KITCHEN WITH ELEGANT WHITE/GOLD CABINETRY, STAINLESS STEEL APPLIANCES, GAS COOKING RANGE, LARGE KITCHEN ISLAND WITH DOUBLE SINK, QUARTZ COUNTERTOPS, BUILT-IN MICROWAVE, LOTS OF WINDOWS OVERLOOKING THE RAVINE WITH COMPLETE PRIVACY. SEPARATE LAUNDRY ROOM ON THE MAIN LEVEL WITH SINK AND CABINETS. RAINBIRD LAWN SPRINKLER SYSTEM ON BOTH FRONT AND BACK LAWN. UPPER LEVEL HAS 4 SPACIOUS BEDROOMS ALL WITH PREMIUM HARDWOOD FLOORING. PRIMARY BEDROOM HAS A 4 PC ENSUITE WITH CUSTOM BUILT GLASS STAND UP SHOWER AND SOAKER TUB AND LARGE WALK-IN CLOSET. LARGE WINDOWS OVERLOOK THE BACKYARD. 2ND AND 3RD BEDROOM SHARE A COMMON JACK'N JILL FULL WASHROOM WITH SOAKER TUB, 4TH BEDROOM HAS ITS OWN 3 PC ENSUITE WITH STANDUP SHOWER. ALL BEDROOMS HAVE LARGE WINDOWS/CLOSETS. SEPARATE ENTRANCE TO THE 2 BEDROOM LEGAL BASEMENT APARTMENT FOR IMMEDIATE RENTAL INCOME. CLOSE TO GOOD SCHOOLS, HIGHWAY, SHOPPING, GOLFCLUB. SITUATED IN THE SOUTHWEST BRAMPTON / MISSISSAUGA ROAD CORRIDOR BORDERING MISSISSAUGA AND GEORGETOWN. TOO MANY UPGRADES TO MENTION BUT A LIST OF UPGRADES/INCLUSIONS ARE ATTACHED WITH THIS LISTING. ALL WASHROOMS HAVE QUARTZ COUNTERS, CARPET FREE, CONCRETE PAVING AROUND SIDE, CONCRETE 11X11 FT PAD FOR GARDEN SHED, EXTRA LARGE PREMIUM PAID LOT SIZE. HAS BEEN METICULIOUSLY CARED FOR BY THE OWNERS AND IT SHOWS LIKE NEW. CLOSING DATE IS FLEXIBLE BUT A LONGER CLOSING DATE WILL BE PREFERRED.
- HoldoverDays: 90
- Architectural Style: 2-Storey
- Property Type: Residential Freehold
- Property Sub Type: Detached
- DirectionFaces: North
- GarageType: Attached
- Directions: MISSISSAUGA RD / FINANCIAL DR
- Tax Year: 2025
- Parking Features: Available, Private Double
- ParkingSpaces: 2
- Parking Total: 4
- WashroomsType1: 1
- WashroomsType1Level: Ground
- WashroomsType2: 2
- WashroomsType2Level: Upper
- WashroomsType3: 1
- WashroomsType3Level: Upper
- WashroomsType4: 1
- WashroomsType4Level: Basement
- BedroomsAboveGrade: 4
- BedroomsBelowGrade: 2
- Fireplaces Total: 1
- Interior Features: Auto Garage Door Remote, ERV/HRV, In-Law Capability, In-Law Suite, On Demand Water Heater, Sump Pump, Water Heater
- Basement: Apartment, Separate Entrance
- Cooling: Central Air
- HeatSource: Gas
- HeatType: Forced Air
- LaundryLevel: Main Level
- ConstructionMaterials: Brick, Stone
- Exterior Features: Backs On Green Belt, Deck, Lawn Sprinkler System, Privacy, Porch
- Roof: Asphalt Shingle
- Pool Features: None
- Sewer: Sewer
- Foundation Details: Poured Concrete
- Topography: Flat, Wooded/Treed
- Parcel Number: 140882036
- LotSizeUnits: Feet
- LotDepth: 150.39
- LotWidth: 28.73
- PropertyFeatures: Clear View, Fenced Yard, Greenbelt/Conservation, Park, Public Transit, Rec./Commun.Centre
| School Name | Type | Grades | Catchment | Distance |
|---|---|---|---|---|
| {{ item.school_type }} | {{ item.school_grades }} | {{ item.is_catchment? 'In Catchment': '' }} | {{ item.distance }} |


