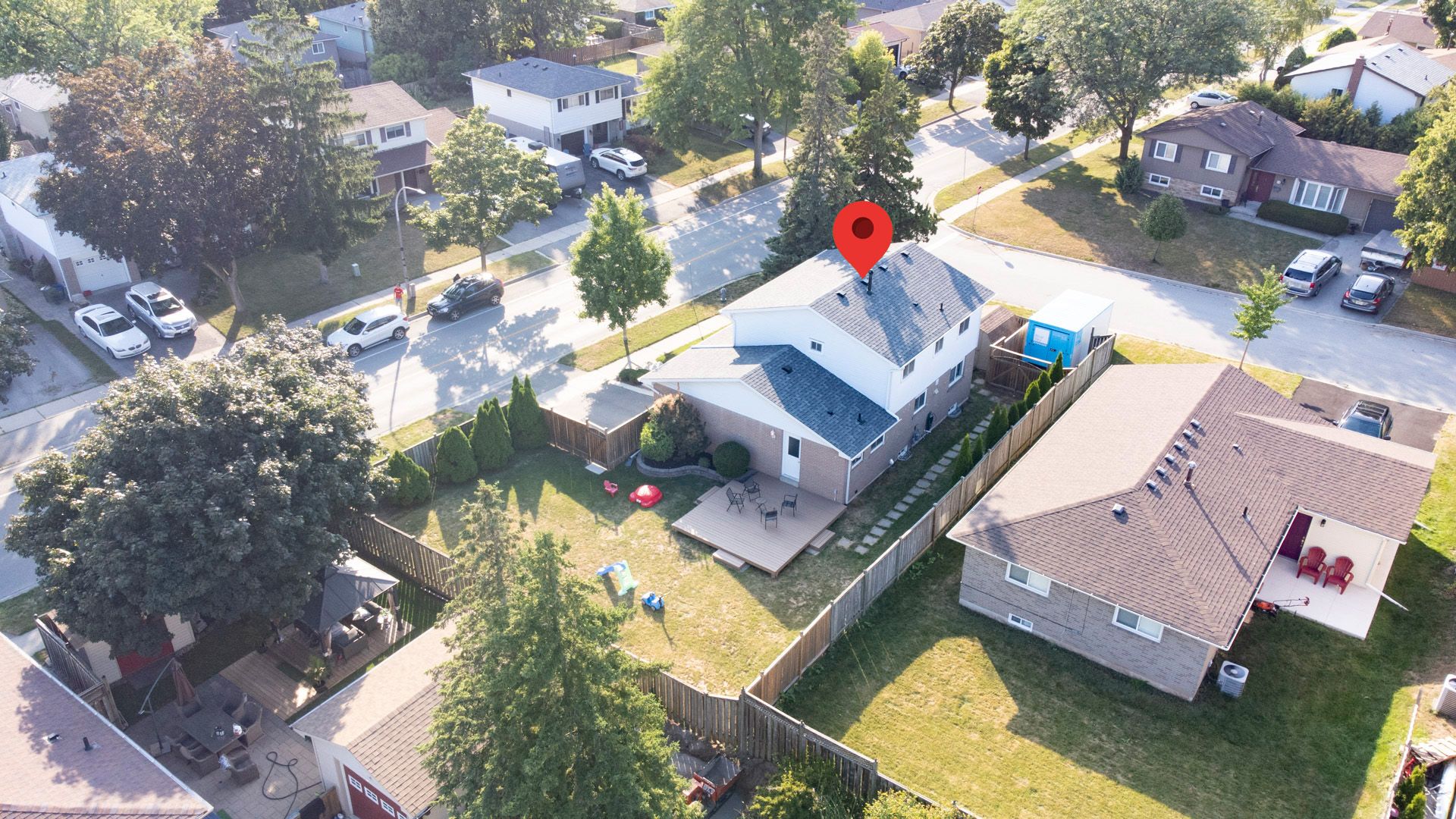$1,180,000
3240 Centennial Drive, Burlington, ON L7M 1M8
Palmer, Burlington,
 Properties with this icon are courtesy of
TRREB.
Properties with this icon are courtesy of
TRREB.![]()
Beautifully renovated 4-bedroom family home on a desirable corner lot in Burlingtons Palmer community. This move-in ready property has been extensively updated inside and out, including a new roof, fully waterproofed basement, upgraded kitchen, and brand-new finishes throughout all levels. The fully finished basement adds a bedroom, bathroom, and spacious rec room with fireplace.Enjoy a private backyard with a rebuilt deck, perfect for entertaining, plus an extended double driveway and additional side parking that can accommodate extra vehicles, an RV, or a boat.Located in a quiet, family-friendly neighbourhood close to schools, parks, shopping, and with easy access to QEW and Hwy 407, this home offers both comfort and convenience.
- HoldoverDays: 90
- Architectural Style: 2-Storey
- Property Type: Residential Freehold
- Property Sub Type: Detached
- DirectionFaces: East
- GarageType: Attached
- Directions: GOOGLE MAP
- Tax Year: 2025
- Parking Features: Private
- ParkingSpaces: 4
- Parking Total: 5
- WashroomsType1: 1
- WashroomsType1Level: Main
- WashroomsType2: 1
- WashroomsType2Level: Upper
- WashroomsType3: 1
- WashroomsType3Level: Basement
- WashroomsType4: 1
- WashroomsType4Level: Basement
- BedroomsAboveGrade: 4
- BedroomsBelowGrade: 1
- Interior Features: Carpet Free
- Basement: Finished, Full
- Cooling: Central Air
- HeatSource: Gas
- HeatType: Forced Air
- LaundryLevel: Lower Level
- ConstructionMaterials: Aluminum Siding, Brick
- Roof: Shingles
- Pool Features: None
- Sewer: Sewer
- Foundation Details: Unknown
- Parcel Number: 071730201
- LotSizeUnits: Feet
- LotDepth: 68.4
- LotWidth: 100.72
| School Name | Type | Grades | Catchment | Distance |
|---|---|---|---|---|
| {{ item.school_type }} | {{ item.school_grades }} | {{ item.is_catchment? 'In Catchment': '' }} | {{ item.distance }} |


