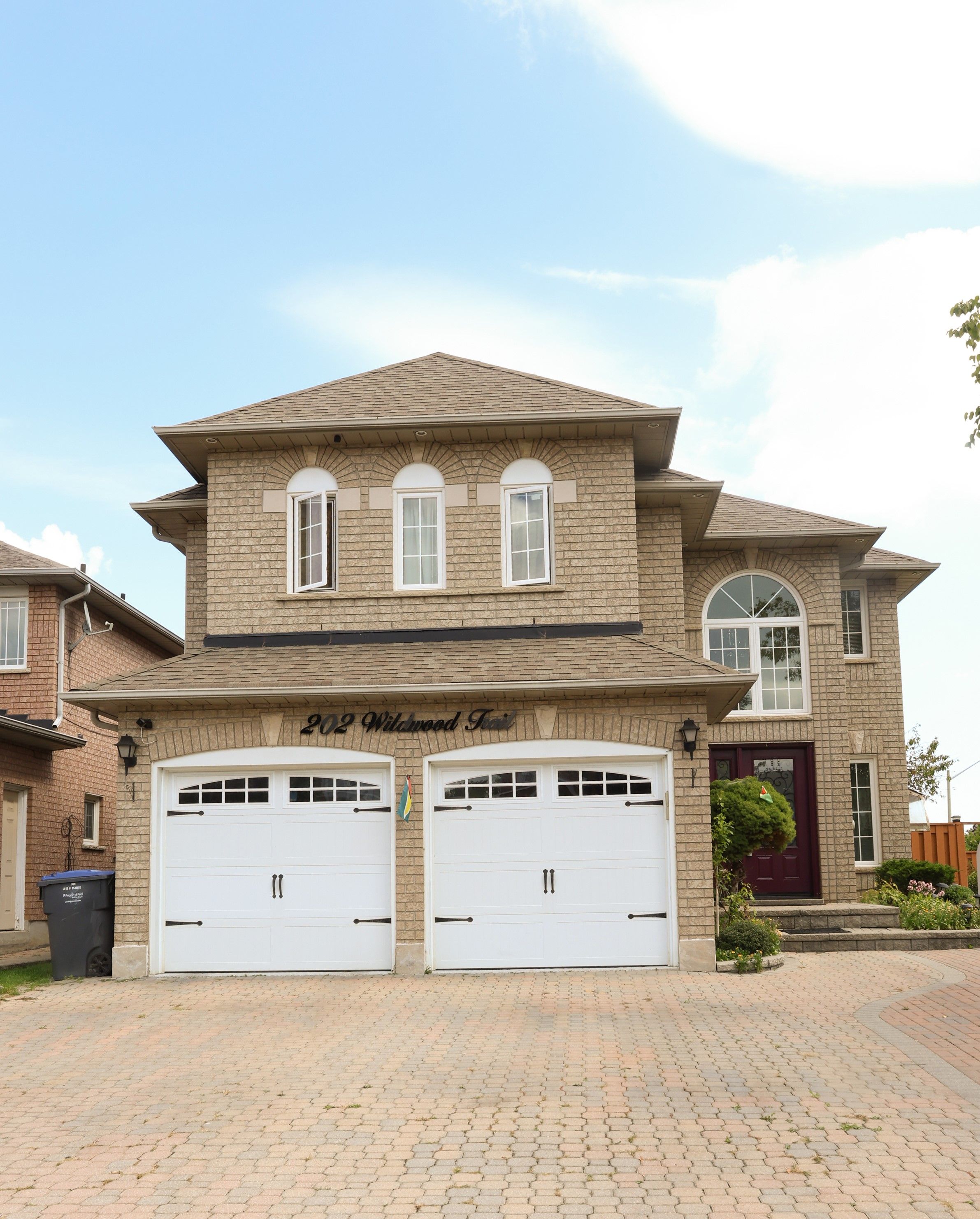$1,599,900
202 Wildwood Trail, Mississauga, ON L4Z 3S5
Hurontario, Mississauga,
 Properties with this icon are courtesy of
TRREB.
Properties with this icon are courtesy of
TRREB.![]()
Welcome to 202 Wildwood Tr, Mississauga! Stunning 4+2 Br Corner Lot Home On 55 Ft Extra Wide Lot In Prime Location. Features 2 Master Br W/Ensuite Baths, Grand 20 Ft Foyer W/Chandelier, Circular Oak Staircase, Decorative Pillars & Potential Double Door Entrance. Rare Main Flr Den, Beautifully Interlocked Driveway, Ext. Pot Lights.Private Backyard Oasis Perfect For Morning Coffee, Summer BBQs & Relaxing Evenings. Ample Parking For 5 (Garage + Driveway). Steps To Schools, Plazas, Transit, Place Of Worship & Minutes To Square One & Hwy 403.Prof. Fin 2 Br Bsmt W/Separate Side Entrance Great Income Potential (Tenant Willing To Stay).
- HoldoverDays: 190
- Architectural Style: 2-Storey
- Property Type: Residential Freehold
- Property Sub Type: Detached
- DirectionFaces: West
- GarageType: Built-In
- Directions: Hurontario/Bristol
- Tax Year: 2025
- Parking Features: Private Double
- ParkingSpaces: 6
- Parking Total: 8
- WashroomsType1: 1
- WashroomsType1Level: Second
- WashroomsType2: 1
- WashroomsType2Level: Second
- WashroomsType3: 1
- WashroomsType3Level: Second
- WashroomsType4: 1
- WashroomsType4Level: Main
- WashroomsType5: 1
- WashroomsType5Level: Basement
- BedroomsAboveGrade: 4
- BedroomsBelowGrade: 2
- Interior Features: Other
- Basement: Apartment, Separate Entrance
- Cooling: Central Air
- HeatSource: Gas
- HeatType: Forced Air
- LaundryLevel: Main Level
- ConstructionMaterials: Brick
- Roof: Asphalt Shingle
- Pool Features: None
- Sewer: Sewer
- Foundation Details: Other
- Lot Features: Irregular Lot
- LotSizeUnits: Feet
- LotDepth: 110.93
- LotWidth: 55.77
- PropertyFeatures: Library, Park, Public Transit, School
| School Name | Type | Grades | Catchment | Distance |
|---|---|---|---|---|
| {{ item.school_type }} | {{ item.school_grades }} | {{ item.is_catchment? 'In Catchment': '' }} | {{ item.distance }} |


