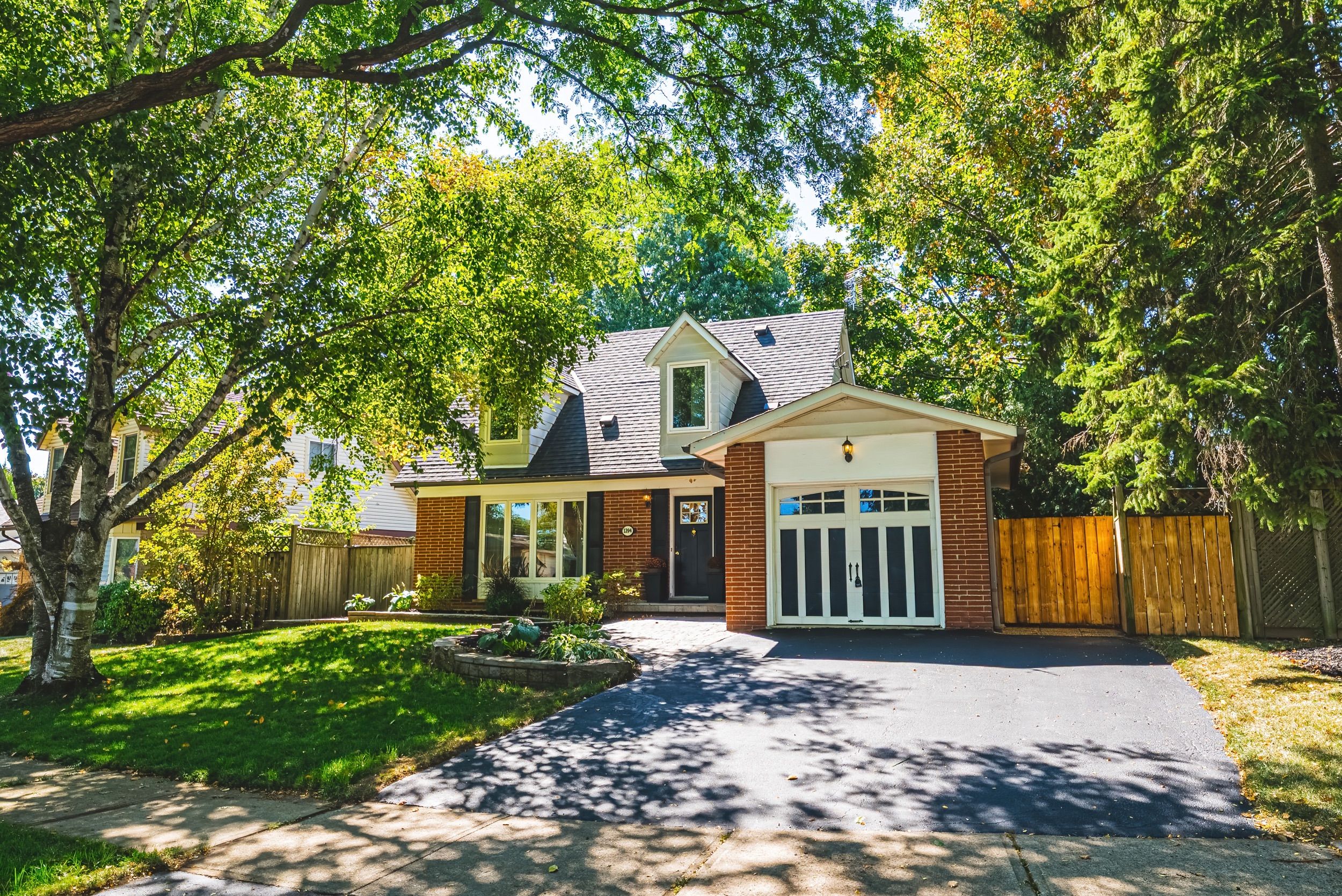$979,000
1394 Ian Road, Burlington, ON L7P 1L7
Tyandaga, Burlington,
 Properties with this icon are courtesy of
TRREB.
Properties with this icon are courtesy of
TRREB.![]()
Welcome to 1394 Ian Road A Stunning Tyandaga Home. This beautifully updated home offers 2+1 bedrooms and 3 bathrooms, thoughtfully renovated from top to bottom with high-quality finishes and tasteful décor throughout. The main floor features a bright, open-concept living and dining area complete with custom built-ins and a cozy gas fireplace, perfect for both relaxing and entertaining. The spacious eat-in kitchen boasts stainless steel appliances and ample cabinetry, providing both style and functionality. A convenient 3-piece bathroom and double patio doors leading to the fully fenced yard complete the main level. The backyard also features an outdoor sauna. Upstairs, youll find two generously sized bedrooms with excellent storage, along with a fully renovated 4-piece bathroom. The finished lower level adds even more living space with a recreation room, an additional bedroom, a stylish 3-piece bathroom, a finished laundry area, and plenty of extra storage. Ideally situated just minutes from the QEW, 407, local amenities, and scenic green spaces, this move-in-ready home truly has it all. Dont miss your opportunity to make this exceptional property your own. LET'S GET MOVING!
- HoldoverDays: 90
- Architectural Style: 1 1/2 Storey
- Property Type: Residential Freehold
- Property Sub Type: Detached
- DirectionFaces: South
- GarageType: Attached
- Directions: Brant to Ester. Ester to Ian Road
- Tax Year: 2025
- Parking Features: Private Double
- ParkingSpaces: 2
- Parking Total: 3
- WashroomsType1: 1
- WashroomsType2: 2
- BedroomsAboveGrade: 2
- BedroomsBelowGrade: 1
- Fireplaces Total: 1
- Interior Features: Central Vacuum, Water Heater Owned
- Basement: Full, Finished
- Cooling: Central Air
- HeatSource: Gas
- HeatType: Forced Air
- ConstructionMaterials: Brick
- Roof: Asphalt Shingle
- Pool Features: None
- Sewer: Sewer
- Foundation Details: Concrete Block
- Parcel Number: 071260243
- LotSizeUnits: Feet
- LotDepth: 103.15
- LotWidth: 75.04
- PropertyFeatures: Park, Place Of Worship, Public Transit, School, School Bus Route, Hospital
| School Name | Type | Grades | Catchment | Distance |
|---|---|---|---|---|
| {{ item.school_type }} | {{ item.school_grades }} | {{ item.is_catchment? 'In Catchment': '' }} | {{ item.distance }} |


