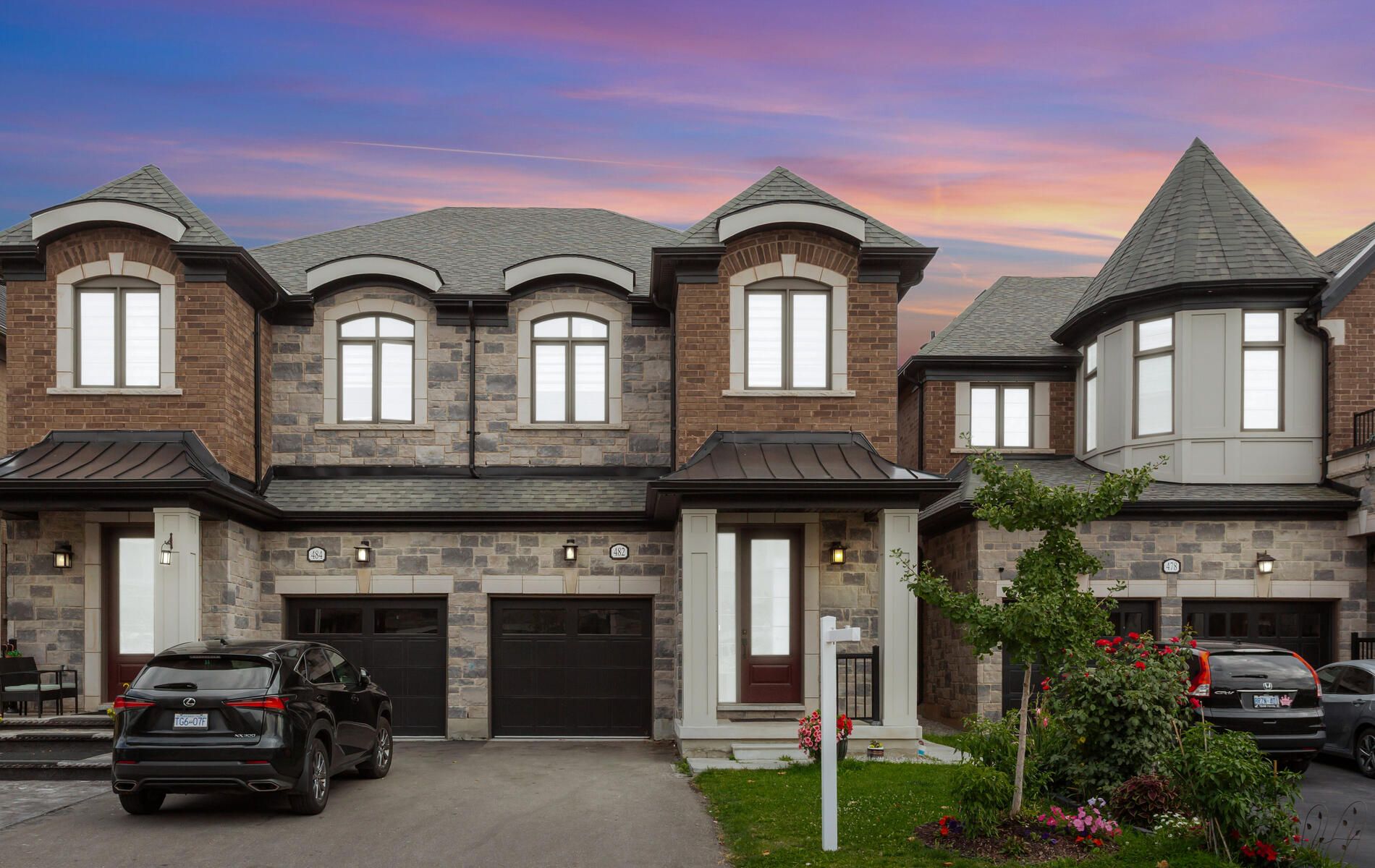$999,999
482 Parent Place, Milton, ON L9E 1L4
1032 - FO Ford, Milton,
 Properties with this icon are courtesy of
TRREB.
Properties with this icon are courtesy of
TRREB.![]()
Stunning 4+2 Bed, 4+1 Bath Home in Milton`s Ford Neighbourhood Modern open-concept design with 9-ft ceilings, engineered hardwood, and oversized windows. Chefs kitchen with white cabinetry, quartz counters, stainless steel appliances, and large Island. Family room with walkout to private backyard.Upstairs features 4 spacious bedrooms, convenient laundry, and a primary suite with spa-like ensuite. Builder-finished basement includes 2-bedroom apartment with separate entrance ideal for in-laws or rental potential.Prime location walking distance to Walker Park, top-rated schools, shopping, and transit. Minutes to Halton/Kelso Conservation, Hilton Falls, Niagara Escarpment, and easy access to Hwy 401/407 & future Milton Education Village. Extended driveway & concrete
- HoldoverDays: 90
- Architectural Style: 2-Storey
- Property Type: Residential Freehold
- Property Sub Type: Semi-Detached
- DirectionFaces: North
- GarageType: Built-In
- Directions: Britannia Rd & Bronte Rd
- Tax Year: 2024
- Parking Features: Available
- ParkingSpaces: 2
- Parking Total: 3
- WashroomsType1: 1
- WashroomsType1Level: Ground
- WashroomsType2: 1
- WashroomsType2Level: Second
- WashroomsType3: 1
- WashroomsType3Level: Second
- WashroomsType4: 1
- WashroomsType4Level: Second
- WashroomsType5: 1
- WashroomsType5Level: Basement
- BedroomsAboveGrade: 4
- BedroomsBelowGrade: 2
- Fireplaces Total: 1
- Interior Features: Other
- Basement: Apartment, Separate Entrance
- Cooling: Central Air
- HeatSource: Gas
- HeatType: Forced Air
- ConstructionMaterials: Brick, Stone
- Roof: Shingles
- Pool Features: None
- Sewer: Sewer
- Foundation Details: Concrete
- Parcel Number: 250816037
- LotSizeUnits: Feet
- LotDepth: 109.91
- LotWidth: 23.95
| School Name | Type | Grades | Catchment | Distance |
|---|---|---|---|---|
| {{ item.school_type }} | {{ item.school_grades }} | {{ item.is_catchment? 'In Catchment': '' }} | {{ item.distance }} |


