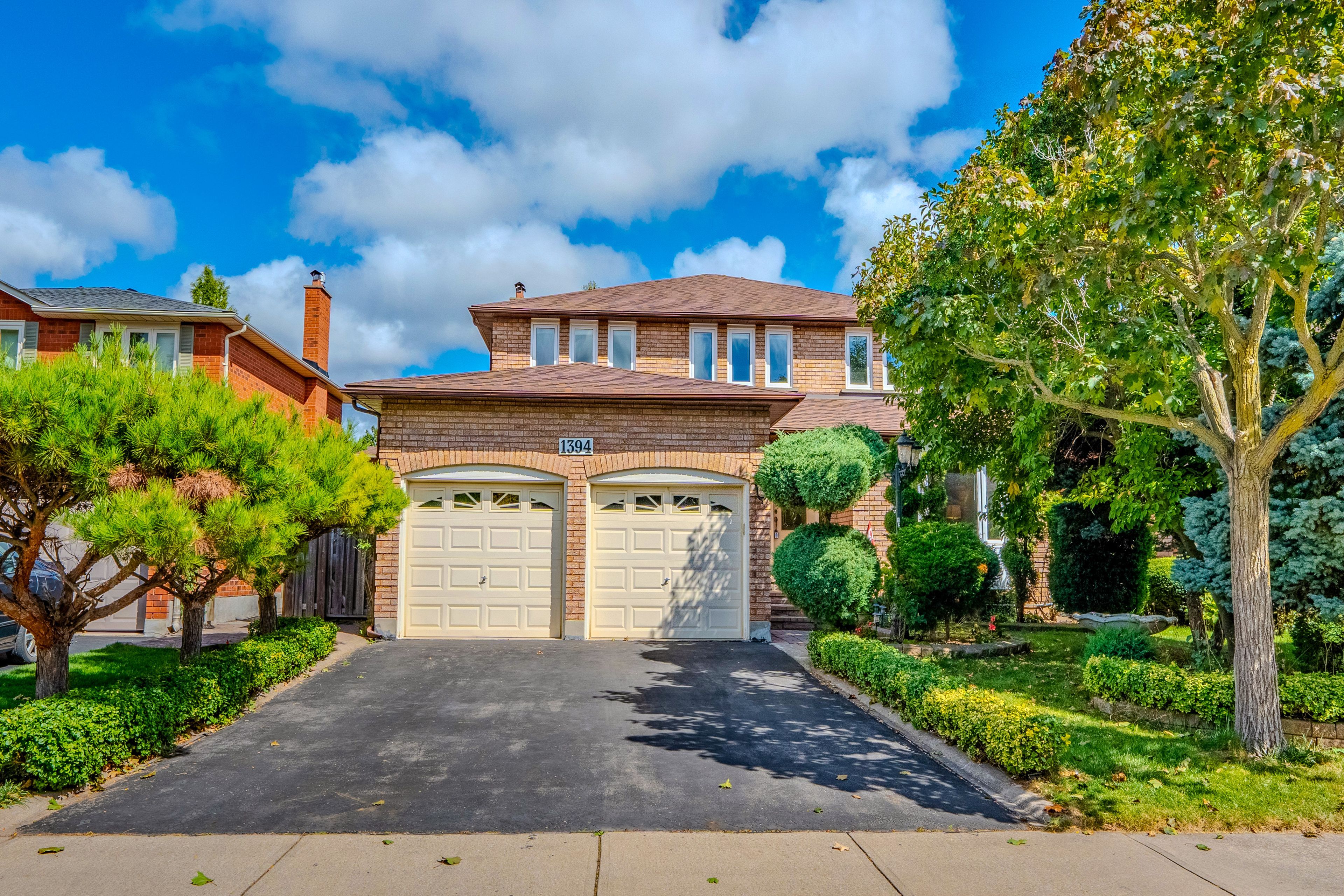$1,999,000
1394 Peartree Circle, Oakville, ON L6M 2J1
1007 - GA Glen Abbey, Oakville,
 Properties with this icon are courtesy of
TRREB.
Properties with this icon are courtesy of
TRREB.![]()
Welcome To 1394 Peartree Circle, A Well-Maintained 4+1 Bedroom Home On A Premium 50 X 122 Ft Lot In The Highly Sought-After Glen Abbey Community. Offering Over 4000 Sq.Ft. Of Living Space, The Property Features Hardwood Flooring On Both Main And Second Levels, Crown Mouldings Throughout, And A Wood Staircase. The Bright And Spacious Foyer Sets A Welcoming Tone. The Living Room Is Sun-Filled And Boasts A Large Bay Window, While The Dining Room Is Generous Enough To Easily Accommodate An 8-Person Dinning Table. The Family Room Features A Fireplace And A Convenient Wet Bar With Sink. The Kitchen Includes Granite Countertops, Stainless Steel Appliances, Under-Mount Sink, And Water Filtration System. Upstairs, The Expansive Primary Suite Offers His & Hers Closets And Spa Like Ensuite, While Three Additional Bedrooms Provide Generous Space. The Finished Basement Features Tiled Flooring, A Great Room With Wet Bar, 5th Bedroom, 2 Cold Rooms And 3Pc Bath. Step Outside To A Private Backyard With A Large Deck And Shed, Perfect For Entertaining Or Relaxation. This Glen Abbey Gem Combines Comfort, Nature, And Walk Distance To Top-Ranked Schools (Abbey Park HS & Pilgrim Wood PS), With Easy Access To Parks, Trails, Golf, Hospital, Shopping, Community Center, Bronte GO Train, Bus Stop And Major Highways. Do Not Miss!
- HoldoverDays: 90
- Architectural Style: 2-Storey
- Property Type: Residential Freehold
- Property Sub Type: Detached
- DirectionFaces: North
- GarageType: Attached
- Directions: Park on driveway
- Tax Year: 2025
- Parking Features: Private Double
- ParkingSpaces: 2
- Parking Total: 4
- WashroomsType1: 1
- WashroomsType1Level: Ground
- WashroomsType2: 2
- WashroomsType2Level: Second
- WashroomsType3: 1
- WashroomsType3Level: Lower
- BedroomsAboveGrade: 4
- BedroomsBelowGrade: 1
- Interior Features: Carpet Free
- Basement: Finished, Full
- Cooling: Central Air
- HeatSource: Gas
- HeatType: Forced Air
- LaundryLevel: Main Level
- ConstructionMaterials: Brick
- Roof: Asphalt Shingle
- Pool Features: None
- Sewer: Sewer
- Foundation Details: Concrete Block
- Parcel Number: 248650028
- LotSizeUnits: Feet
- LotDepth: 121.61
- LotWidth: 50.09
- PropertyFeatures: Fenced Yard, Level, Wooded/Treed
| School Name | Type | Grades | Catchment | Distance |
|---|---|---|---|---|
| {{ item.school_type }} | {{ item.school_grades }} | {{ item.is_catchment? 'In Catchment': '' }} | {{ item.distance }} |


