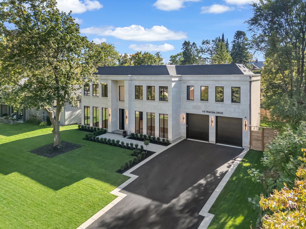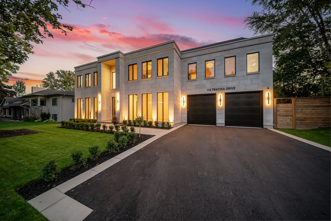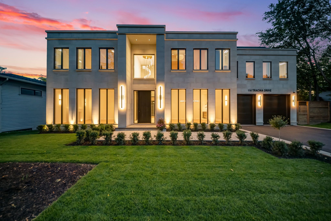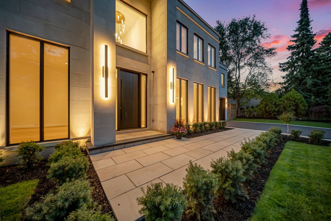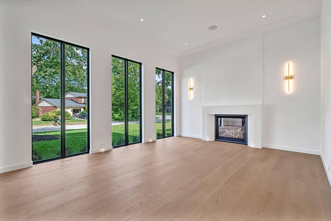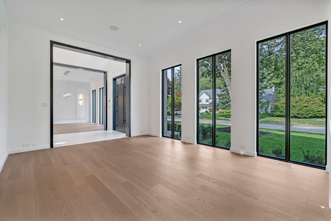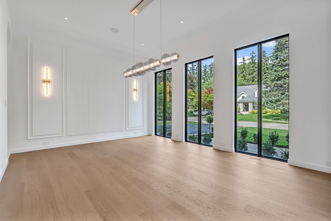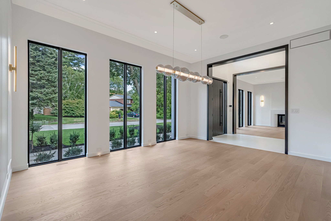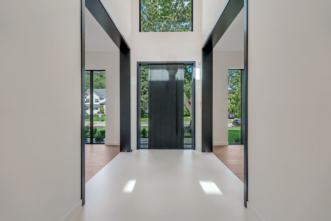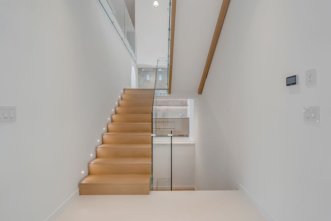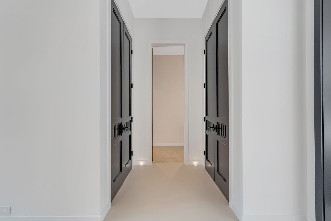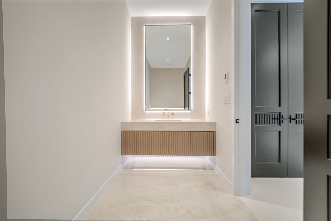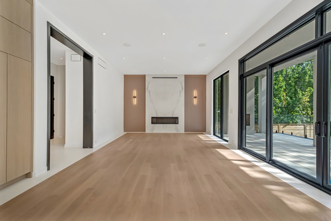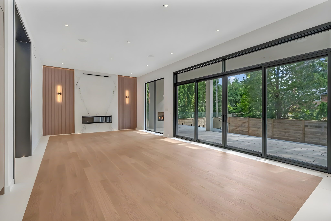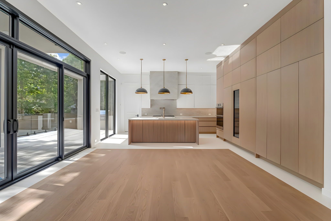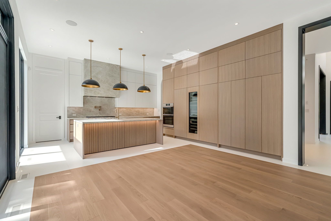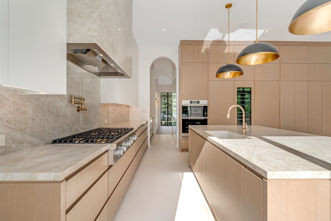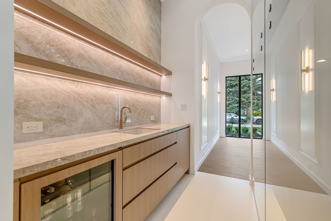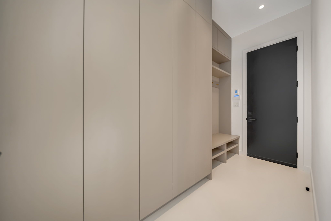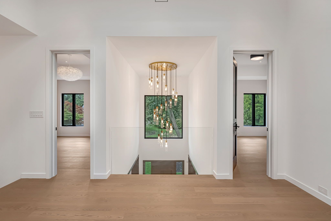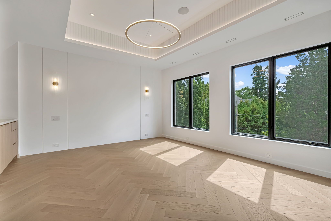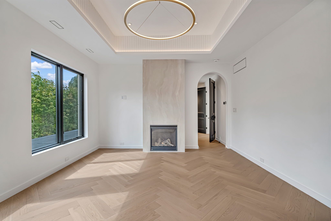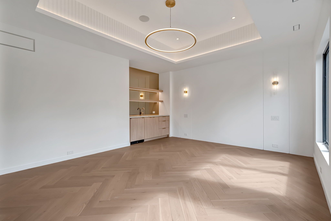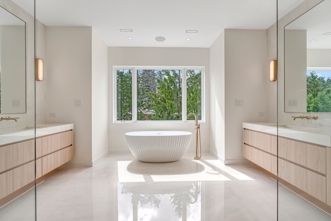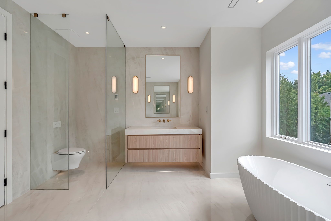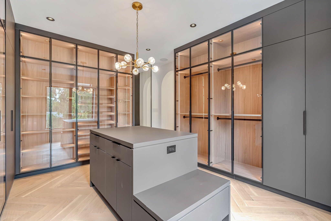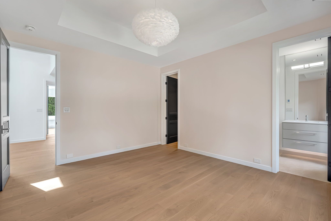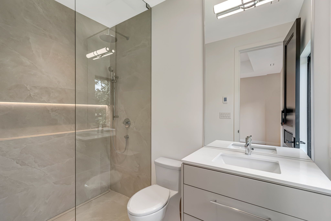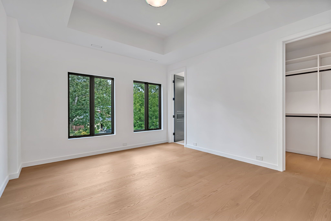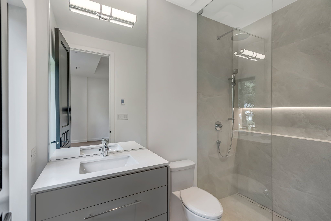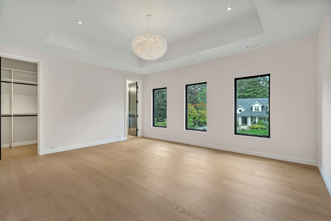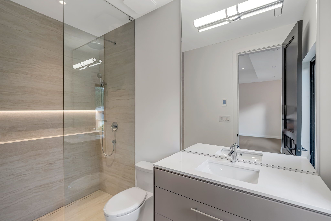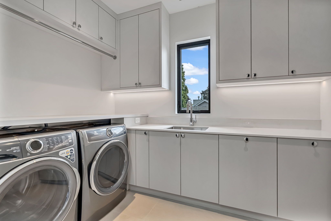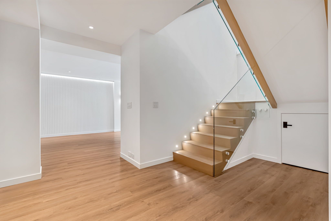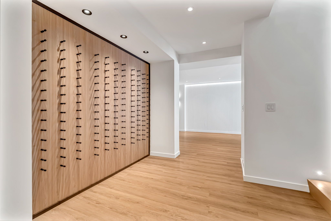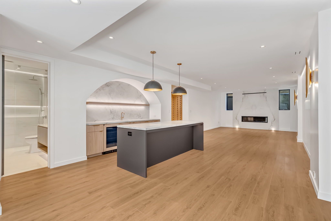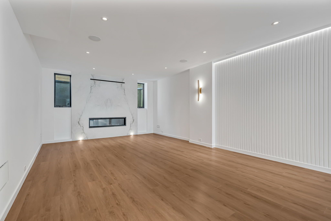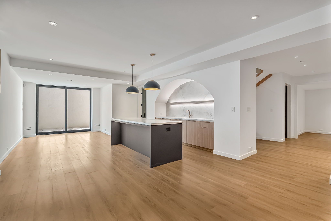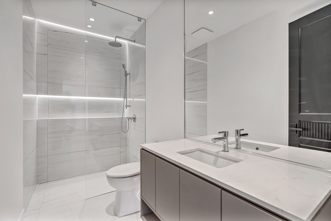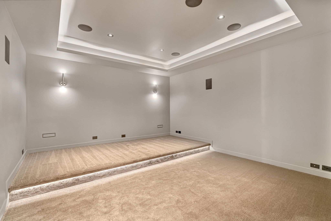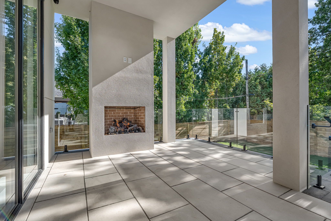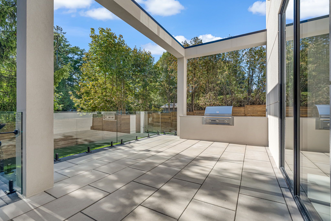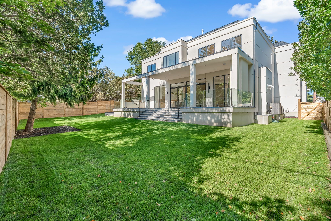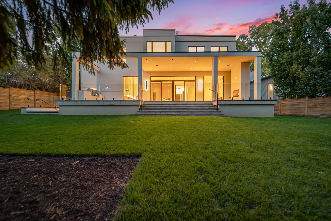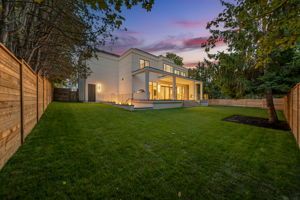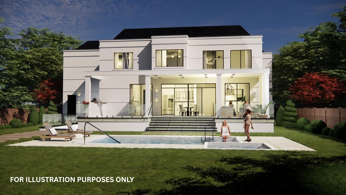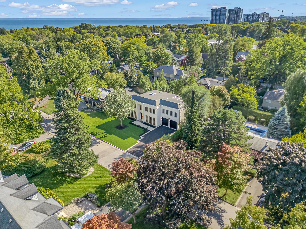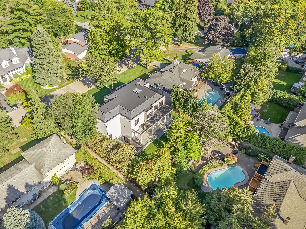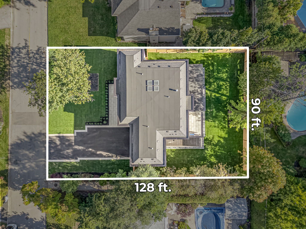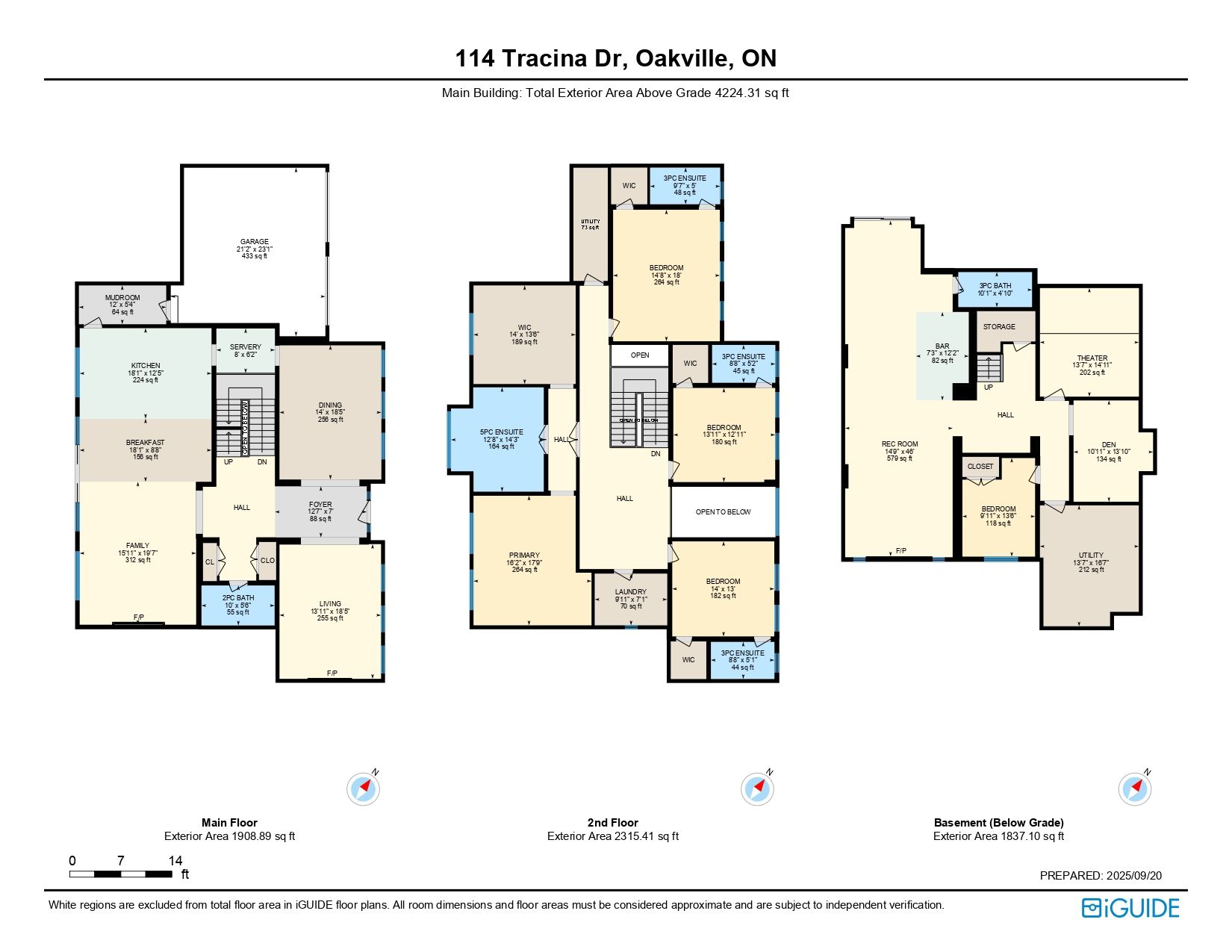$5,699,800
$189,000114 Tracina Drive, Oakville, ON L6L 4B7
1017 - SW Southwest, Oakville,
 Properties with this icon are courtesy of
TRREB.
Properties with this icon are courtesy of
TRREB.![]()
This custom luxury residence is a masterclass in design, proportion, and craftsmanship. Every detail has been thoughtfully curated, creating a true statement of contemporary living. Offering over 6,000 sq ft of high-end living space, this home features 5 bedrooms, 6 bathrooms, a chef-inspired kitchen with bespoke cabinetry, an open-concept main floor designed for entertaining, and a fully finished lower level with theatre, gym, wine wall, and walk-up access to the outdoor living space. Perfectly designed for both family life and entertaining, the interiors combine functionality with elegance in every room. The home is set on a premium 90 x 128 lot in Oakville's coveted Coronation Park neighbourhood. Known for its estate properties, mature trees, and proximity to Lake Ontario, this community offers the best of Oakville living minutes to Bronte Village, Downtown Oakville, and top-rated private and public schools. The exterior is clad in timeless limestone with expansive windows, a wide private drive, and a 2-car garage. Professionally landscaped grounds include a covered outdoor living space with fireplace and grilling area, ideal for year-round entertaining. From the grand foyer to the backyard retreat, every element of this home has been designed to impress.
- HoldoverDays: 120
- Architectural Style: 2-Storey
- Property Type: Residential Freehold
- Property Sub Type: Detached
- DirectionFaces: West
- GarageType: Attached
- Directions: Third Line to Hixon to Tracina
- Tax Year: 2025
- ParkingSpaces: 6
- Parking Total: 8
- WashroomsType1: 1
- WashroomsType1Level: Main
- WashroomsType2: 1
- WashroomsType2Level: Upper
- WashroomsType3: 3
- WashroomsType3Level: Upper
- WashroomsType4: 1
- WashroomsType4Level: Lower
- BedroomsAboveGrade: 4
- BedroomsBelowGrade: 1
- Fireplaces Total: 4
- Interior Features: None
- Basement: Finished, Walk-Up
- Cooling: Central Air
- HeatSource: Gas
- HeatType: Forced Air
- LaundryLevel: Upper Level
- ConstructionMaterials: Stucco (Plaster), Stone
- Roof: Flat
- Pool Features: None
- Sewer: Sewer
- Foundation Details: Poured Concrete
- Parcel Number: 247690062
- LotSizeUnits: Feet
- LotDepth: 127.58
- LotWidth: 90
| School Name | Type | Grades | Catchment | Distance |
|---|---|---|---|---|
| {{ item.school_type }} | {{ item.school_grades }} | {{ item.is_catchment? 'In Catchment': '' }} | {{ item.distance }} |

