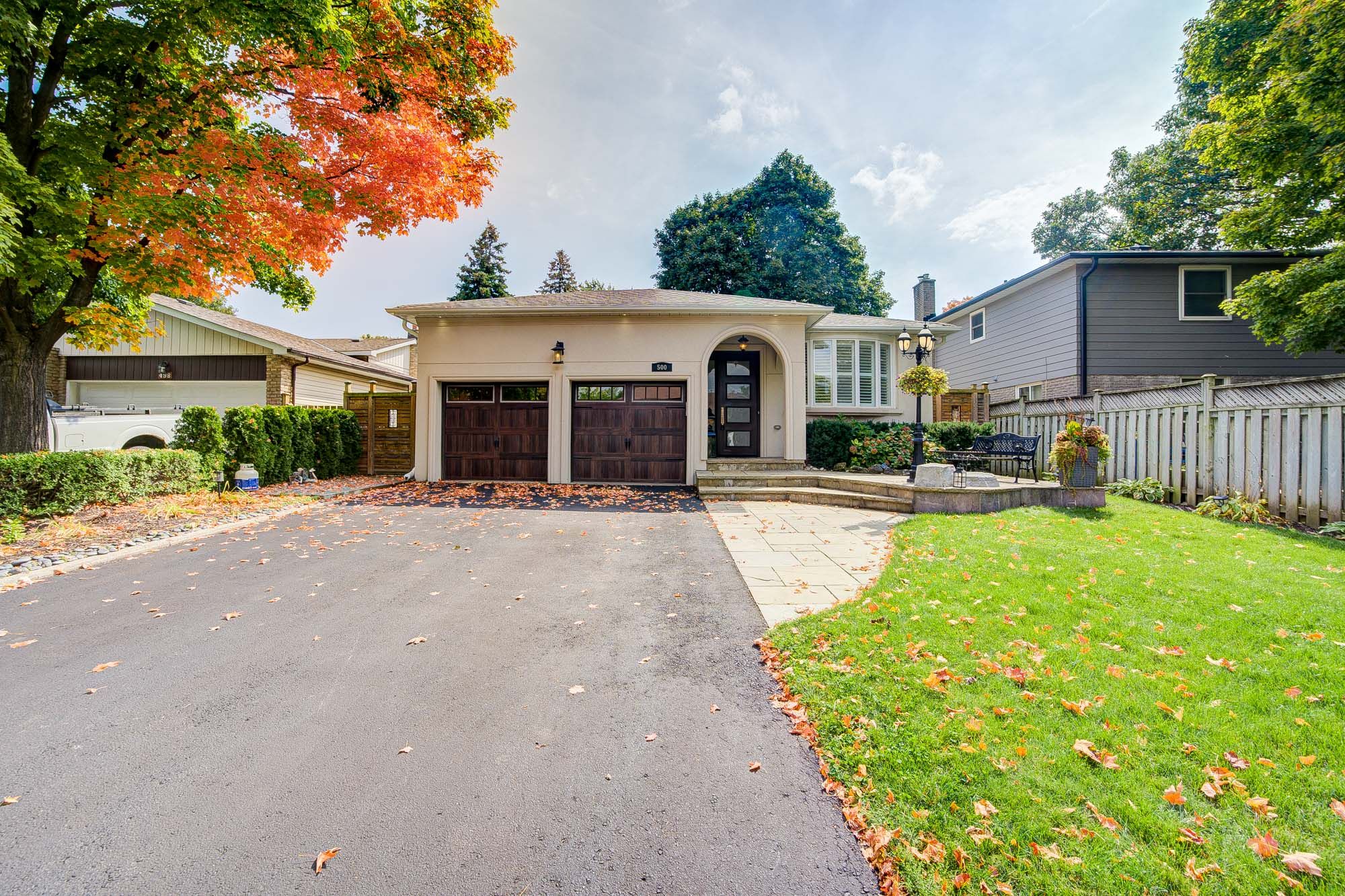$5,300
500 Tipperton Crescent, Oakville, ON L6L 5C9
1020 - WO West, Oakville,
 Properties with this icon are courtesy of
TRREB.
Properties with this icon are courtesy of
TRREB.![]()
Welcome to this beautifully renovated 4-bedroom, 3-bathroom home available for lease in a quiet and desirable neighborhood. This elegant residence features an open-concept layout with coffered ceilings, pot lights, and two fireplaces, a chefs kitchen with a quartz island, counters, a stylish backsplash, skylights, and top-quality appliances, as well as spa-like bathrooms with a 10-jet Jacuzzi and glass shower. Spacious and sun-filled bedrooms offer comfort and privacy, while the landscaped front and backyards create a warm and inviting outdoor space. Extensively renovated with updates to plumbing, furnace, CAC, windows, doors, stucco exterior, driveway, and garage door, the home has also been fully rewired and recently upgraded with a new kitchen, light fixtures, fireplaces, central vacuum, and more. Move-in ready and meticulously maintained, this property offers a rare opportunity for a luxurious and comfortable living experience.
- HoldoverDays: 90
- Architectural Style: Backsplit 4
- Property Type: Residential Freehold
- Property Sub Type: Detached
- DirectionFaces: North
- GarageType: Attached
- Directions: Bridge - Tipperton
- ParkingSpaces: 4
- Parking Total: 6
- WashroomsType1: 1
- WashroomsType1Level: Second
- WashroomsType2: 1
- WashroomsType2Level: Main
- WashroomsType3: 1
- WashroomsType3Level: Basement
- BedroomsAboveGrade: 4
- BedroomsBelowGrade: 1
- Interior Features: Carpet Free
- Basement: Finished with Walk-Out
- Cooling: Central Air
- HeatSource: Gas
- HeatType: Forced Air
- ConstructionMaterials: Stucco (Plaster)
- Roof: Asphalt Shingle
- Pool Features: None
- Sewer: Sewer
- Foundation Details: Concrete
| School Name | Type | Grades | Catchment | Distance |
|---|---|---|---|---|
| {{ item.school_type }} | {{ item.school_grades }} | {{ item.is_catchment? 'In Catchment': '' }} | {{ item.distance }} |


