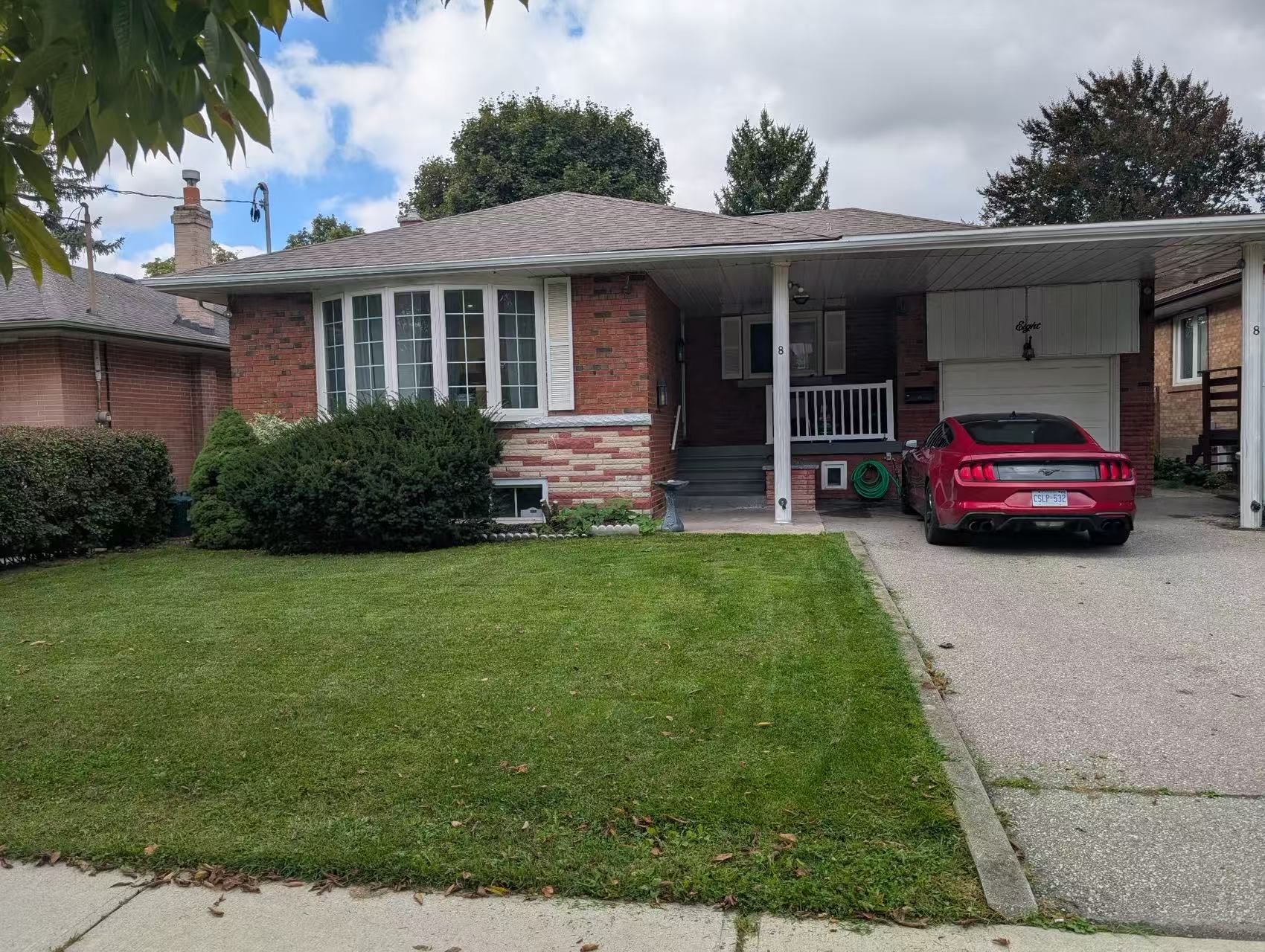$3,400
8 Storey Crescent, Toronto W08, ON M9B 3C8
Eringate-Centennial-West Deane, Toronto,
 Properties with this icon are courtesy of
TRREB.
Properties with this icon are courtesy of
TRREB.![]()
Newer Renovated 3-Bedroom, 2-Bathroom Main Floor Unit for Lease Prime Etobicoke Location!Welcome to this spacious raised bungalow in a fantastic, family-friendly neighbourhood. Renovated in 2023, this bright unit features:3 bedrooms & 2 full washroomsOpen-concept kitchen with centre island perfect for entertainingLarge, west-facing backyard with plenty of space for outdoor activitiesSunny living area with modern finishesExcellent location walk to Heathercrest Park, minutes to John G. Althouse Middle School, West Deane Park, trails, skating rink, and easy access to Highways 401 & 427.Ideal for families or professionals seeking comfort and convenience in Etobicoke.
- HoldoverDays: 90
- Architectural Style: Bungalow
- Property Type: Residential Freehold
- Property Sub Type: Detached
- DirectionFaces: West
- GarageType: Attached
- Directions: South West of Martin Grove Road and Eglinton Ave West
- Parking Features: Private
- ParkingSpaces: 2
- Parking Total: 3
- WashroomsType1: 2
- WashroomsType1Level: Ground
- BedroomsAboveGrade: 3
- Interior Features: Carpet Free
- Basement: Separate Entrance
- Cooling: Central Air
- HeatSource: Gas
- HeatType: Forced Air
- ConstructionMaterials: Brick
- Roof: Asphalt Shingle
- Pool Features: None
- Sewer: Sewer
- Foundation Details: Brick
- Parcel Number: 074480021
- LotSizeUnits: Feet
- LotDepth: 115
- LotWidth: 50
- PropertyFeatures: Park, Public Transit
| School Name | Type | Grades | Catchment | Distance |
|---|---|---|---|---|
| {{ item.school_type }} | {{ item.school_grades }} | {{ item.is_catchment? 'In Catchment': '' }} | {{ item.distance }} |


