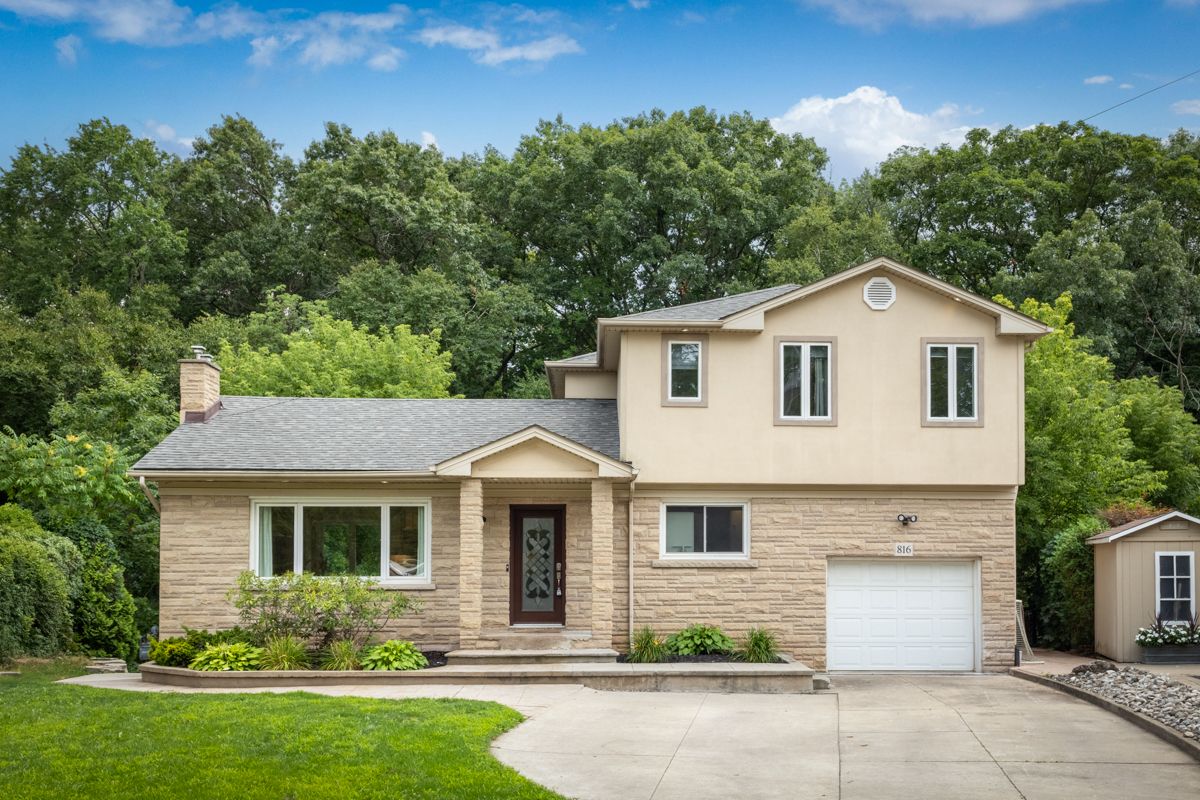$1,250,000
816 Tanager Avenue, Burlington, ON L7T 2Y2
LaSalle, Burlington,
 Properties with this icon are courtesy of
TRREB.
Properties with this icon are courtesy of
TRREB.![]()
Welcome home. Ravine lot living in Burlington's highly sought-after LaSalle neighbourhood! This beautifully renovated family residence combines comfort, style, and the tranquility of nature in a rare and exceptional setting. Offering two primary-style bedrooms, each with walk-in closets and ensuites. With a total of four bathrooms, this home is designed with flexibility for both families and guests. The second storey is thoughtfully positioned above the garage, creating a unique layout that offers added privacy and separation for the upper-level retreat. The open-concept main floor features a stunning modern kitchen with a large island, perfect for casual dining and entertaining, seamlessly connected to a spacious living area and dedicated dining space. Enjoy the convenience of main floor laundry and a stylish powder room, while expansive windows throughout bring in natural light and showcase breathtaking ravine views. The walk-out lower level is ideal for entertaining or extended family living, complete with a bedroom, 3-piece ensuite, and a wet bar. Step outside to discover two expansive patios backing onto the peaceful ravine, your own private outdoor retreat. Additional features include an attached 1-car garage with inside entry, chic modern finishes throughout, and an unbeatable location close to parks, trails, shopping, and major highway access. This is the perfect blend of privacy, nature, and convenience in one of Burlington's most desirable communities.
- HoldoverDays: 40
- Architectural Style: 2-Storey
- Property Type: Residential Freehold
- Property Sub Type: Detached
- DirectionFaces: South
- GarageType: Attached
- Directions: Plains Rd E to Shadeland to Townsend to Tanager
- Tax Year: 2025
- Parking Features: Private Double
- ParkingSpaces: 4
- Parking Total: 5
- WashroomsType1: 1
- WashroomsType1Level: Main
- WashroomsType2: 1
- WashroomsType2Level: Second
- WashroomsType3: 1
- WashroomsType3Level: Second
- WashroomsType4: 1
- WashroomsType4Level: Basement
- BedroomsAboveGrade: 2
- BedroomsBelowGrade: 1
- Fireplaces Total: 1
- Interior Features: Guest Accommodations, Water Heater Owned, In-Law Capability
- Basement: Finished, Walk-Out
- Cooling: Central Air
- HeatSource: Gas
- HeatType: Forced Air
- LaundryLevel: Main Level
- ConstructionMaterials: Stone, Stucco (Plaster)
- Exterior Features: Patio, Year Round Living
- Roof: Asphalt Shingle
- Pool Features: None
- Sewer: Sewer
- Foundation Details: Block
- Topography: Wooded/Treed
- Parcel Number: 071020051
- LotSizeUnits: Feet
- LotDepth: 146
- LotWidth: 45
- PropertyFeatures: Golf, Greenbelt/Conservation, Lake/Pond, Library, School, Hospital
| School Name | Type | Grades | Catchment | Distance |
|---|---|---|---|---|
| {{ item.school_type }} | {{ item.school_grades }} | {{ item.is_catchment? 'In Catchment': '' }} | {{ item.distance }} |


