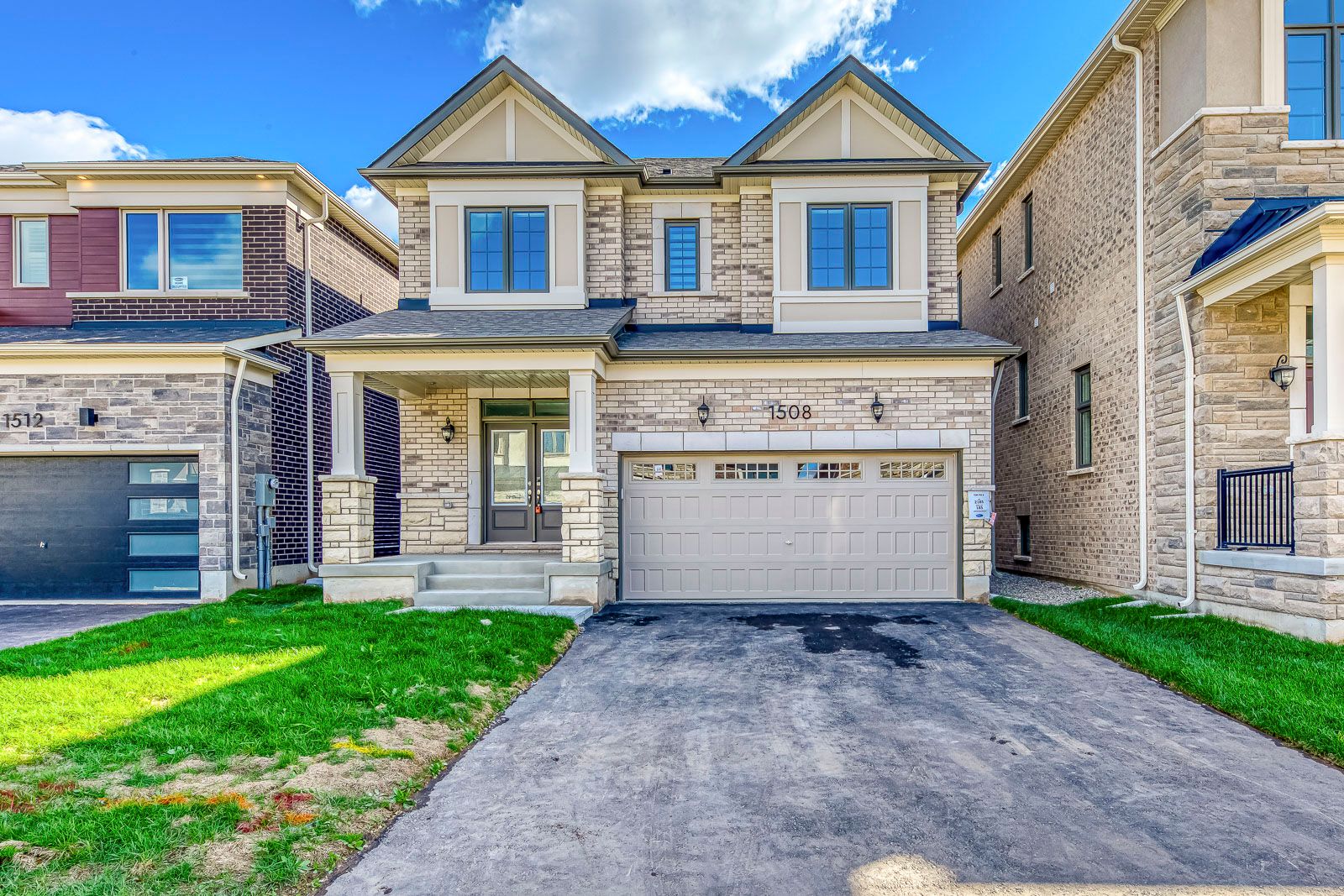$3,850
$1001508 Rothbury Cres Crescent, Milton, ON L9E 2H4
1025 - BW Bowes, Milton,
 Properties with this icon are courtesy of
TRREB.
Properties with this icon are courtesy of
TRREB.![]()
Discover this stunning, upgraded home featuring 4 spacious bedrooms and 3 modern washrooms, complete with convenient upstairs laundry. The property boasts a double car garage and a grand double door entry, leading to a bright, open-concept layout enhanced by soaring 9-foot ceilings on both the main and second floors and rich hardwood flooring. With a south-facing orientation, the home is filled with abundant natural light throughout the day. The family-sized kitchen is a chef's dream, equipped with sleek countertops, premium cabinetry, and a range hood, seamlessly flowing into a generous dining area with a patio door. Relax in the expansive family room with a cozy gas fireplace. The master suite offers a luxurious ensuite and a walk-in closet, while the other three bedrooms feature ample space and double door closets. An unfinished basement provides plenty of storage options. Located in a quiet, family-friendly neighborhood, this home is within walking distance to Sainte-Anne Catholic Elementary School and Craig Kielburger Secondary School and St. Kateri Tekakwitha Catholic Secondary School, and is conveniently close to Milton GO Station, parks, Highway 401, and the Toronto Premium Outlet Mall. As an added bonus, enjoy *** one year of free Rogers high speed internet***. This beautiful home is truly a must-see!
- HoldoverDays: 30
- Architectural Style: 2-Storey
- Property Type: Residential Freehold
- Property Sub Type: Detached
- DirectionFaces: West
- GarageType: Attached
- Directions: Louis St. Laurent Ave and 4th Line
- ParkingSpaces: 2
- Parking Total: 4
- WashroomsType1: 1
- WashroomsType1Level: Main
- WashroomsType2: 1
- WashroomsType2Level: Second
- WashroomsType3: 1
- WashroomsType3Level: Second
- BedroomsAboveGrade: 4
- Fireplaces Total: 1
- Interior Features: Auto Garage Door Remote, Carpet Free, Sump Pump, Water Heater
- Basement: Full, Unfinished
- Cooling: Central Air
- HeatSource: Gas
- HeatType: Forced Air
- LaundryLevel: Upper Level
- ConstructionMaterials: Concrete Block, Stone
- Exterior Features: Deck, Porch, Privacy
- Roof: Asphalt Shingle
- Pool Features: None
- Sewer: Sewer
- Foundation Details: Poured Concrete
| School Name | Type | Grades | Catchment | Distance |
|---|---|---|---|---|
| {{ item.school_type }} | {{ item.school_grades }} | {{ item.is_catchment? 'In Catchment': '' }} | {{ item.distance }} |


