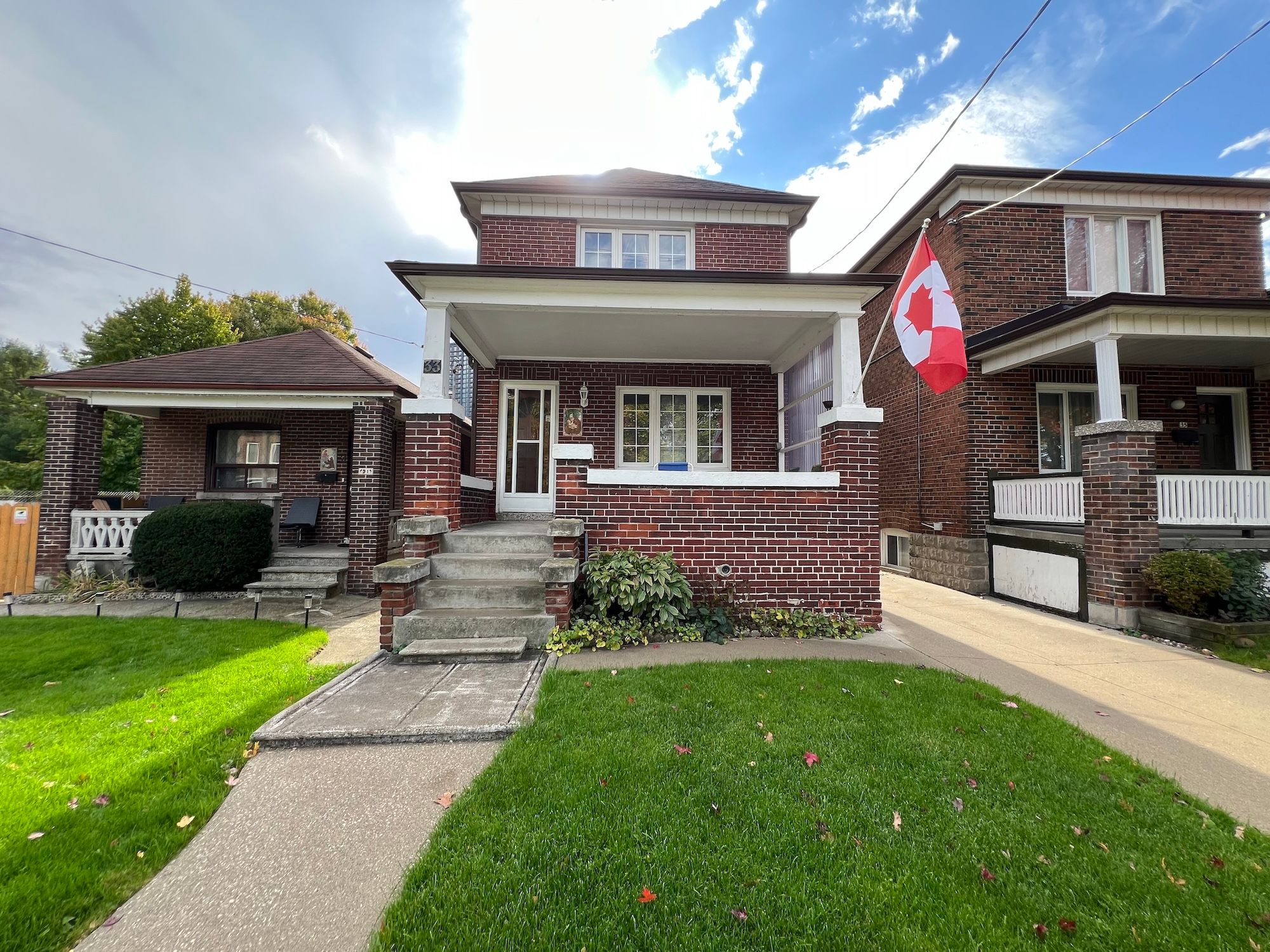$1,389,900
33 Chandos Avenue, Toronto W02, ON M6H 2E6
Dovercourt-Wallace Emerson-Junction, Toronto,
 Properties with this icon are courtesy of
TRREB.
Properties with this icon are courtesy of
TRREB.![]()
Welcome to this versatile 5-bedroom detached home, thoughtfully set up as three self-contained apartments - perfect for multi-generational living or as an excellent investment opportunity. Featuring 3 kitchens and 3 washrooms, this property offers exceptional flexibility and space for extended families or tenants.Enjoy radiant heating in every room, air conditioning and updated windows (2009). The home also includes 2 cold rooms, concrete mutual driveway, and a double car garage with parking for 4 vehicles total - a rare feature in this area! Relax in the low-maintenance yard with deck, or take in the views from the large front porch overlooking a peaceful parkette. The separate entrance to the basement provides additional privacy and rental potential. Located across from a beautiful parkette and close to schools, transit, and amenities, this property is ideal for families or investors seeking a spacious, move-in-ready home with plenty of parking and potential! Highlights: Radiant heating in all rooms, Air conditioner , windows (2009), Concrete mutual driveway, Double car garage + 4 total parking spaces, Separate entrance to basement, Back yard Deck and no-maintenance yard, Large front porch facing parkette. 2 laundry rooms - one on main level and one in basement.
- Architectural Style: 2-Storey
- Property Type: Residential Freehold
- Property Sub Type: Detached
- DirectionFaces: South
- GarageType: Detached
- Directions: Dufferin | Dupont | Davenport
- Tax Year: 2024
- ParkingSpaces: 2
- Parking Total: 4
- WashroomsType1: 1
- WashroomsType1Level: Main
- WashroomsType2: 1
- WashroomsType2Level: Second
- WashroomsType3: 1
- WashroomsType3Level: Basement
- BedroomsAboveGrade: 5
- Interior Features: None
- Basement: Finished, Separate Entrance
- Cooling: Central Air
- HeatSource: Gas
- HeatType: Radiant
- LaundryLevel: Main Level
- ConstructionMaterials: Brick
- Roof: Shingles
- Pool Features: None
- Sewer: Sewer
- Foundation Details: Unknown
- LotSizeUnits: Feet
- LotDepth: 130.14
- LotWidth: 21.77
| School Name | Type | Grades | Catchment | Distance |
|---|---|---|---|---|
| {{ item.school_type }} | {{ item.school_grades }} | {{ item.is_catchment? 'In Catchment': '' }} | {{ item.distance }} |


