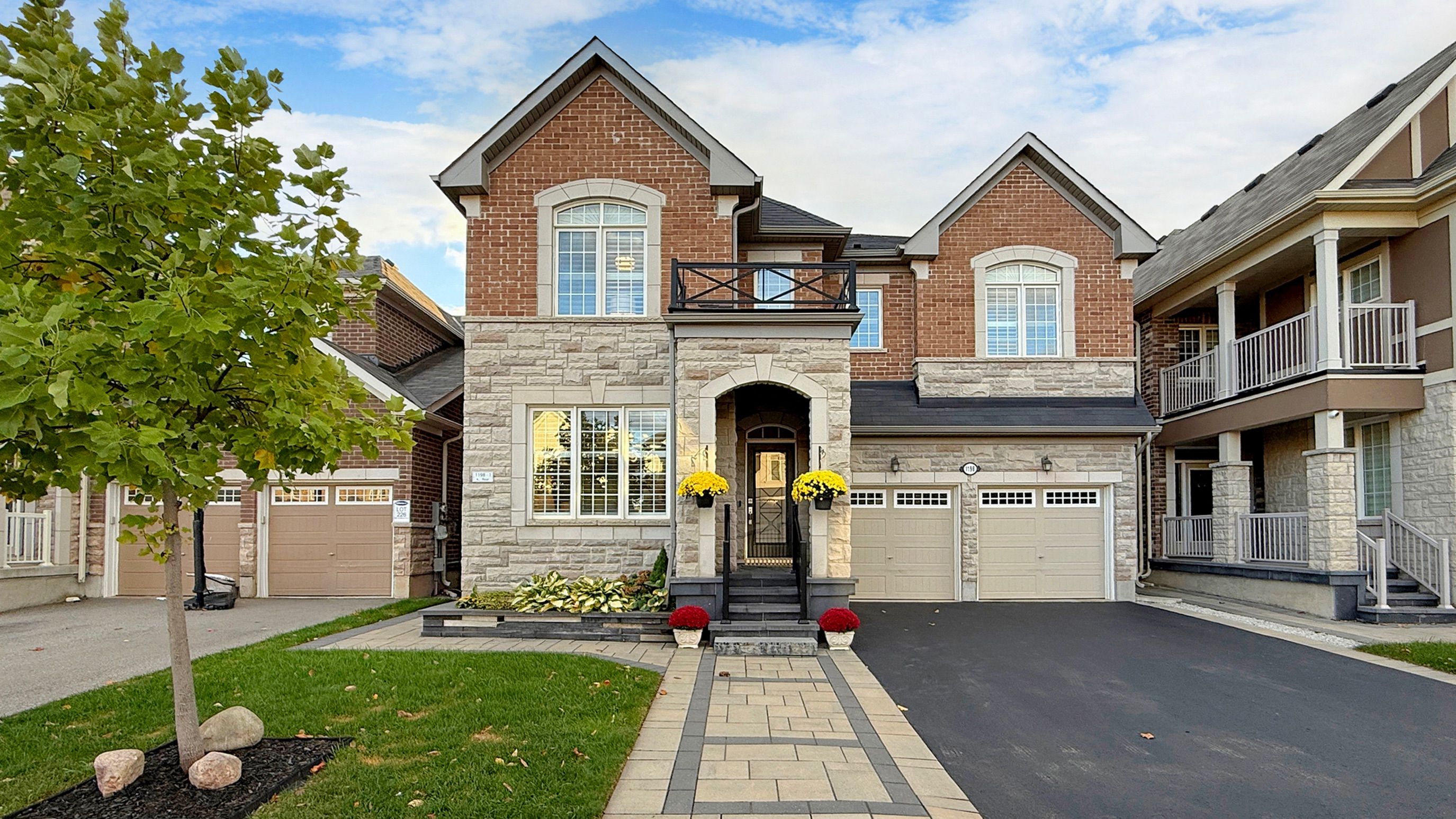$1,799,999
1198 McEachern Court, Milton, ON L9E 1E4
1032 - FO Ford, Milton,
 Properties with this icon are courtesy of
TRREB.
Properties with this icon are courtesy of
TRREB.![]()
Welcome To Your Next Home! This stunning property is set on a quiet court in one of Milton's most sought-after locations, the Ford neighbourhood. Designed for families who want a LOT of space without compromising on style and comfort, 1198 McEachern Court offers over 4,700 sq.ft. of finished living space, featuring a LEGAL 2-BEDROOM BASEMENT APARTMENT and a SEPARATE IN-LAW/GUEST SUITE, an ideal setup for multi-generational living or income potential. The main floor features a classic yet elevated layout with a welcoming living room, formal dining room, an expansive open-concept family room with a gas fireplace and oversized windows, and a chef-inspired kitchen with WOLF & KitchenAid appliances, leather-finish granite island, granite counters, backsplash, built-in recycle/garbage cabinet, lazy Susan, and walkout to the backyard from the large breakfast area. Upstairs, enjoy 5 spacious bedrooms with brand new carpet, including a primary suite with two walk-in closets and a spa-like ensuite with soaker tub and glass shower, plus a Jack-and-Jill bathroom shared by bedrooms 2 & 3 and another full bathroom shared by bedrooms 4 & 5. The professionally finished basement offers two fully independent living spaces: (A) a LEGAL 2-bedroom apartment with full kitchen, bathroom, and private walk-up entrance with custom covered canopy; (B) a private in-law/guest suite with 1 bedroom, 1 bathroom and wet bar, with potential to convert into its own rentable unit (side entrance can be used for a separate entrance). Additional upgrades/updates include fresh paint throughout (except in-law suite), 9ft smooth ceilings on the main floor, hand-scraped engineered hardwood, premium tiles, maple wood staircase, and California shutters throughout the main and second floors. A rare blend of space, functionality, income potential, and prime location, this opportunity will not last long.
- Architectural Style: 2-Storey
- Property Type: Residential Freehold
- Property Sub Type: Detached
- DirectionFaces: East
- GarageType: Attached
- Directions: From Louis St. Laurent take South on Leger Way then turn East on McEachern Court
- Tax Year: 2025
- ParkingSpaces: 4
- Parking Total: 6
- WashroomsType1: 1
- WashroomsType1Level: Ground
- WashroomsType2: 2
- WashroomsType2Level: Second
- WashroomsType3: 1
- WashroomsType3Level: Second
- WashroomsType4: 2
- WashroomsType4Level: Basement
- BedroomsAboveGrade: 5
- BedroomsBelowGrade: 3
- Fireplaces Total: 1
- Interior Features: Accessory Apartment, Auto Garage Door Remote, Built-In Oven, Central Vacuum, Countertop Range, ERV/HRV, In-Law Suite, Sump Pump
- Basement: Apartment, Separate Entrance, Finished
- Cooling: Central Air
- HeatSource: Gas
- HeatType: Forced Air
- LaundryLevel: Upper Level
- ConstructionMaterials: Brick, Stone
- Exterior Features: Canopy, Landscaped, Patio
- Roof: Asphalt Shingle
- Pool Features: None
- Sewer: Sewer
- Foundation Details: Concrete
- Parcel Number: 250813481
- LotSizeUnits: Feet
- LotDepth: 88.58
- LotWidth: 42.98
- PropertyFeatures: Fenced Yard, School, Park, Hospital, Public Transit
| School Name | Type | Grades | Catchment | Distance |
|---|---|---|---|---|
| {{ item.school_type }} | {{ item.school_grades }} | {{ item.is_catchment? 'In Catchment': '' }} | {{ item.distance }} |


