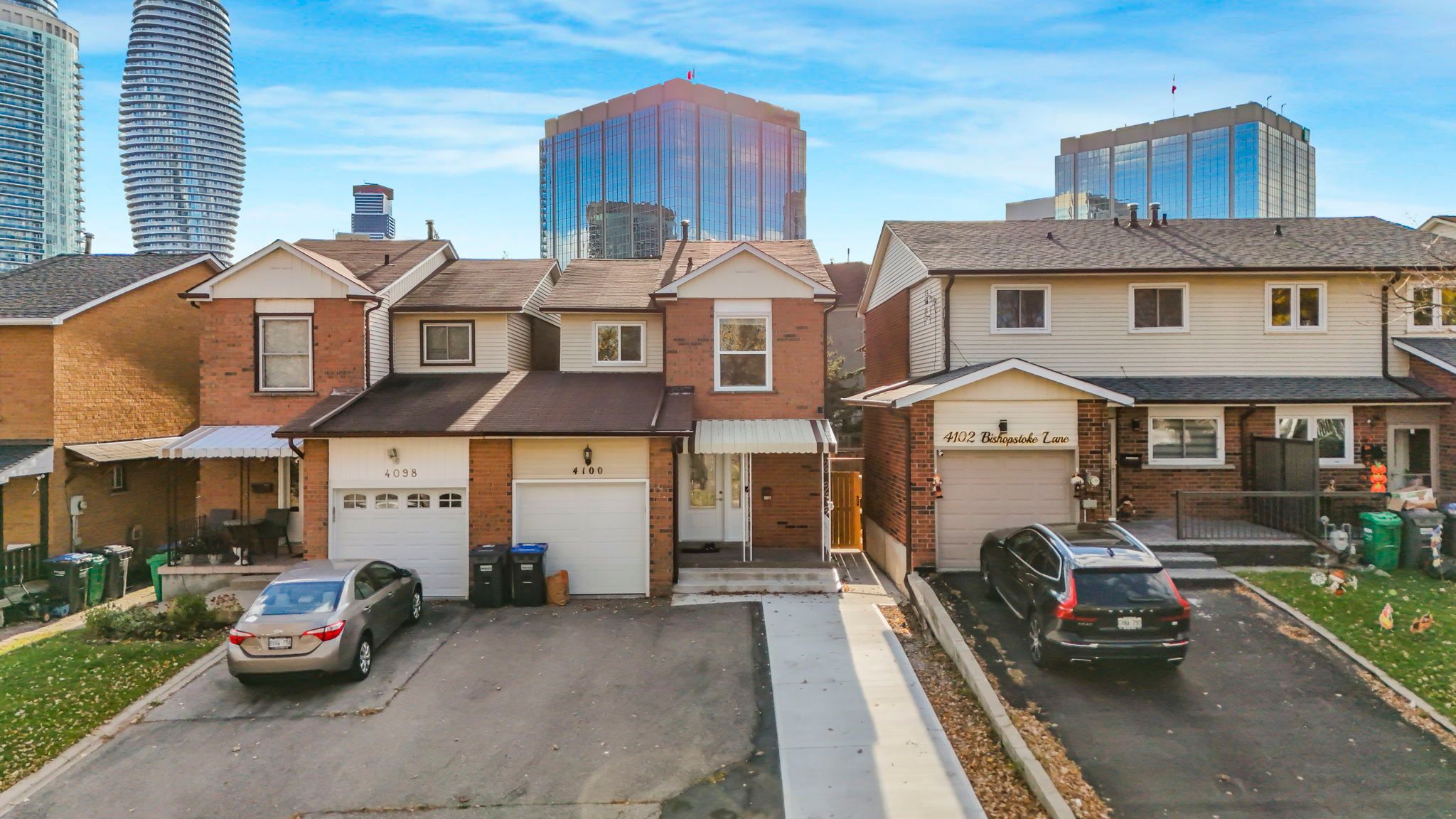$899,000
4100 Bishopstoke Lane, Mississauga, ON L4Z 1M5
Rathwood, Mississauga,
 Properties with this icon are courtesy of
TRREB.
Properties with this icon are courtesy of
TRREB.![]()
Exceptional opportunity to own a beautifully renovated 3-bedroom LINK / Detached House *Only linked at garage* with a finished basement suite featuring a separate entrance, full kitchen, and 3-piecebathroom. This home has been meticulously updated throughout with modern finishes and thought ful details. Recent upgrades include a new 2nd-floor washroom, renovated powder room, front foyer and foyer closet. Additional enhancements include new blinds, an accent wall in the basement, new fridge, washer/dryer, and an updated walk-in closet system in the master bedroom. New door handles except front door, New gazebo, One side of the fence is new, two new fence doors -creating an inviting and low-maintenance outdoor space. Hot Water Tank is Owned. This property offers comfort, functionality, and style in one of Mississauga's most desirable locations. Situated minutes from Square One Shopping Centre, Cooksville GO Station, Sheridan College, schools, parks, and major highways (403/401/410/QEW). Don't miss the opportunity to experience this exceptional property!
- HoldoverDays: 90
- Architectural Style: 2-Storey
- Property Type: Residential Freehold
- Property Sub Type: Semi-Detached
- DirectionFaces: West
- GarageType: Attached
- Directions: Burnhamthorpe Rd/Hurontario St
- Tax Year: 2025
- Parking Features: Private
- ParkingSpaces: 3
- Parking Total: 4
- WashroomsType1: 1
- WashroomsType2: 1
- WashroomsType3: 1
- BedroomsAboveGrade: 3
- BedroomsBelowGrade: 1
- Interior Features: Central Vacuum, Other
- Basement: Finished, Separate Entrance
- Cooling: Central Air
- HeatSource: Gas
- HeatType: Forced Air
- ConstructionMaterials: Brick
- Roof: Other
- Pool Features: None
- Sewer: Sewer
- Foundation Details: Other
- Parcel Number: 131750142
- LotSizeUnits: Feet
- LotDepth: 100
- LotWidth: 25
| School Name | Type | Grades | Catchment | Distance |
|---|---|---|---|---|
| {{ item.school_type }} | {{ item.school_grades }} | {{ item.is_catchment? 'In Catchment': '' }} | {{ item.distance }} |


