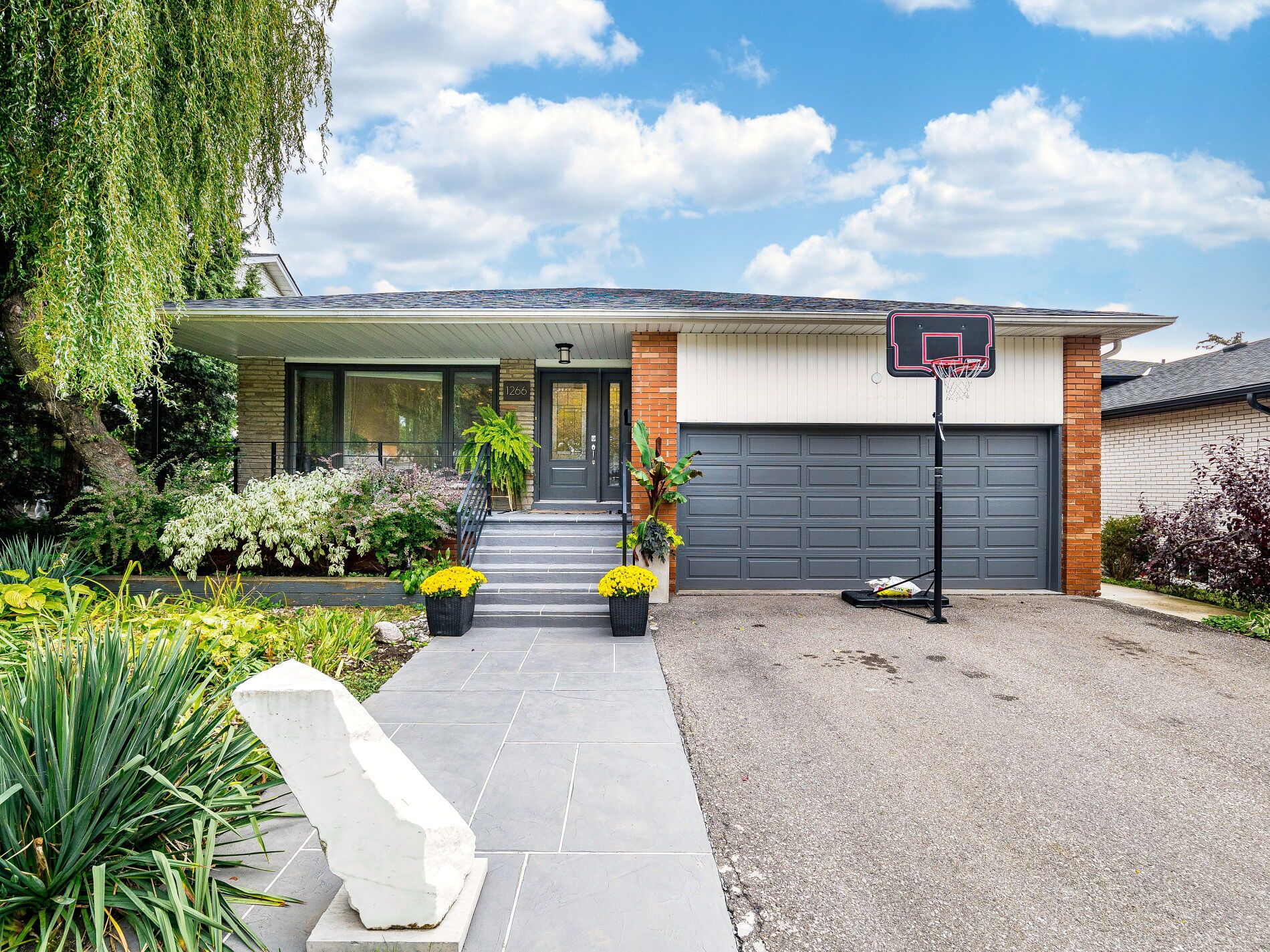$1,425,000
1266 Winding Trail, Mississauga, ON L4Y 2T7
Applewood, Mississauga,
 Properties with this icon are courtesy of
TRREB.
Properties with this icon are courtesy of
TRREB.![]()
Welcome to 1266 Winding Trail in sought-after Applewood. Nestled on a quiet street lined with mature trees and beautiful gardens, this 4 bed, 3 bath home offers warmth and character. The main floor features pot lights and original strip hardwood floors. The renovated kitchen includes quartz counters with waterfall edge, ceramic floors and overlooks the rear yard. Upstairs are 3 bedrooms with closet organizers, a generous linen closet, and an updated main bath with double sinks and a soaker tub. The primary bedroom includes an ensuite with walk-in shower. The bright lower level offers a gas fireplace, pot lights, laundry with side entrance, 4th bedroom, and 2-pc bath, plus a walkout to a covered deck and the beautiful gardens. The finished basement features a TV area, wet bar, vinyl flooring over subfloor. A wonderful family home in a beloved neighbourhood.
- HoldoverDays: 90
- Architectural Style: Backsplit 4
- Property Type: Residential Freehold
- Property Sub Type: Detached
- DirectionFaces: North
- GarageType: Attached
- Directions: Dixie Rd & Winding Trail
- Tax Year: 2025
- Parking Features: Private
- ParkingSpaces: 4
- Parking Total: 6
- WashroomsType1: 1
- WashroomsType1Level: Lower
- WashroomsType2: 1
- WashroomsType2Level: Second
- WashroomsType3: 1
- WashroomsType3Level: Second
- BedroomsAboveGrade: 4
- Fireplaces Total: 1
- Interior Features: Carpet Free
- Basement: Finished
- Cooling: Central Air
- HeatSource: Gas
- HeatType: Forced Air
- ConstructionMaterials: Brick
- Roof: Shingles
- Pool Features: None
- Sewer: Sewer
- Foundation Details: Poured Concrete
- Parcel Number: 133270012
- LotSizeUnits: Feet
- LotDepth: 126.94
- LotWidth: 51
| School Name | Type | Grades | Catchment | Distance |
|---|---|---|---|---|
| {{ item.school_type }} | {{ item.school_grades }} | {{ item.is_catchment? 'In Catchment': '' }} | {{ item.distance }} |


