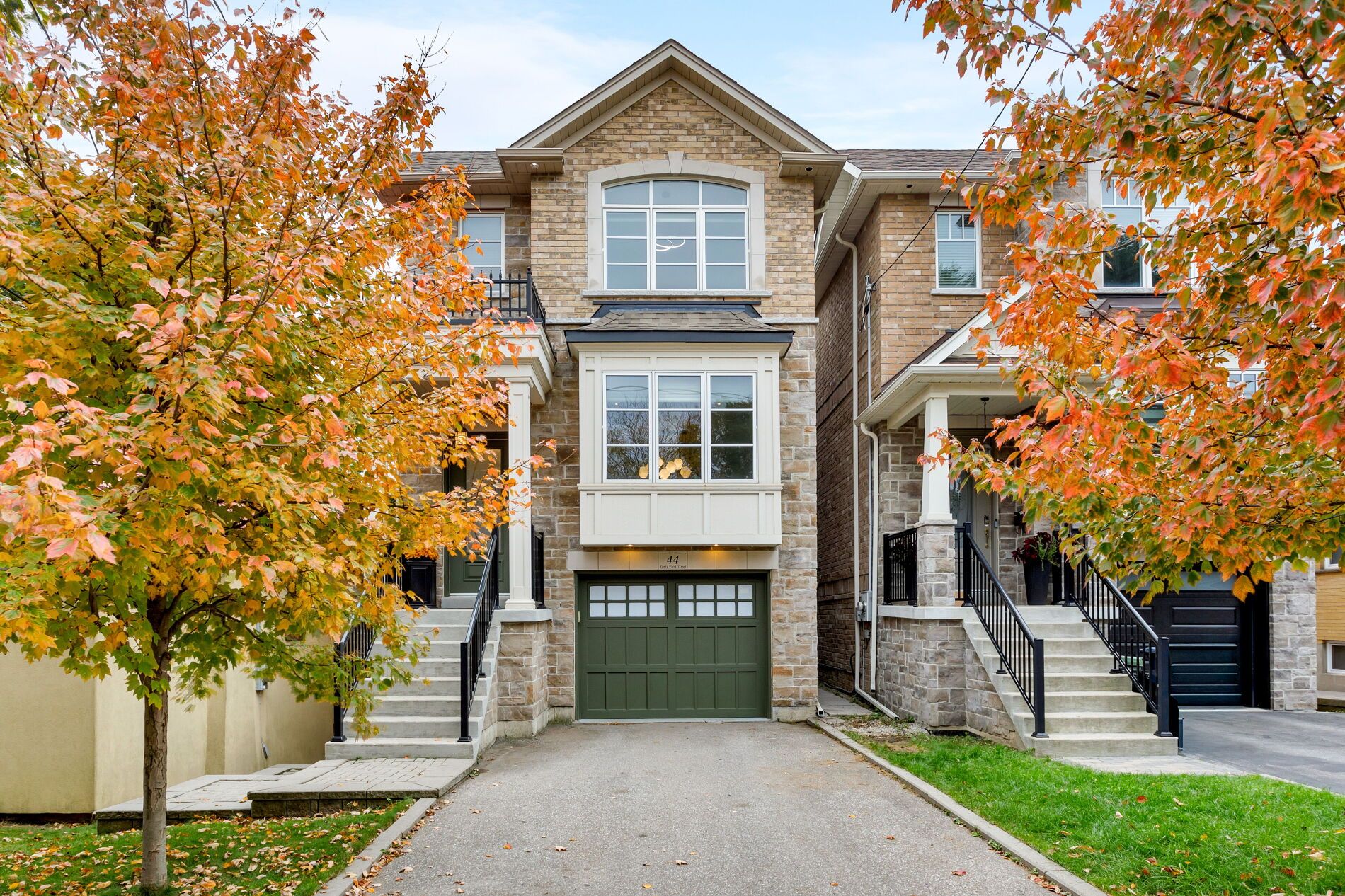$1,399,999
44 Forty First Street, Toronto W06, ON M8W 3N6
Long Branch, Toronto,
 Properties with this icon are courtesy of
TRREB.
Properties with this icon are courtesy of
TRREB.![]()
Experience lakeside living at its finest on the sought-after south side of Lakeshore. This beautifully crafted home is ideally positioned just steps from Marie Curtis Park, the waterfront, Long Branch GO Station, local shops, cafés, and restaurants. Enjoy effortless access to major routes including the QEW, Highway 427, and Pearson Airport, making every commute smooth and convenient. The open-concept kitchen and living area create a seamless flow, perfect for both everyday comfort and entertaining guests. Large skylights fill the home with natural light, while coffered ceilings and two gas fireplaces add warmth and architectural appeal. Step outside to a retractable screened-in porch and a private concrete patio-an inviting space for outdoor gatherings year-round. A beautifully designed lower-level apartment, which could serve as a basement suite, offers exceptional flexibility for extended family living or private guest accommodation. With its unbeatable location, timeless design, and thoughtful features, this home delivers the ultimate balance of sophistication, functionality, and convenience.
- HoldoverDays: 60
- Architectural Style: 2-Storey
- Property Type: Residential Freehold
- Property Sub Type: Detached
- DirectionFaces: West
- GarageType: Built-In
- Directions: Lake Shore Blvd W/Brown's Line
- Tax Year: 2025
- Parking Features: Private
- ParkingSpaces: 2
- Parking Total: 3
- WashroomsType1: 1
- WashroomsType1Level: Main
- WashroomsType2: 1
- WashroomsType2Level: Second
- WashroomsType3: 1
- WashroomsType3Level: Second
- WashroomsType4: 1
- WashroomsType4Level: Basement
- BedroomsAboveGrade: 3
- Interior Features: Other
- Basement: Finished with Walk-Out, Separate Entrance
- Cooling: Central Air
- HeatSource: Gas
- HeatType: Forced Air
- ConstructionMaterials: Brick, Stone
- Roof: Asphalt Shingle
- Pool Features: None
- Sewer: Sewer
- Foundation Details: Brick
- LotSizeUnits: Feet
- LotDepth: 120.01
- LotWidth: 25
- PropertyFeatures: Lake/Pond, Park, Public Transit, Ravine, River/Stream, School
| School Name | Type | Grades | Catchment | Distance |
|---|---|---|---|---|
| {{ item.school_type }} | {{ item.school_grades }} | {{ item.is_catchment? 'In Catchment': '' }} | {{ item.distance }} |


