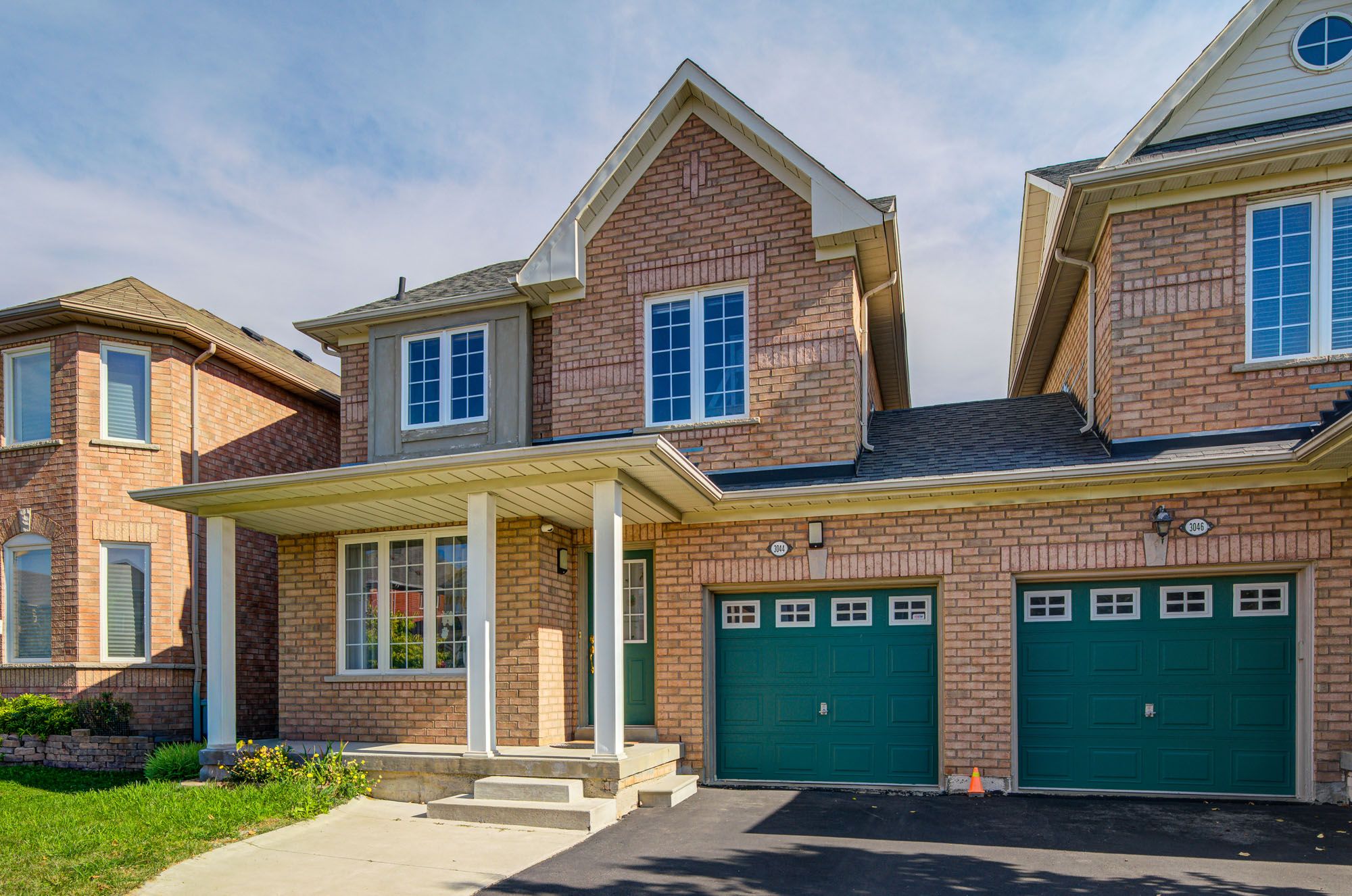$899,000
3044 Bentley Drive, Mississauga, ON L5M 6W2
Churchill Meadows, Mississauga,
 Properties with this icon are courtesy of
TRREB.
Properties with this icon are courtesy of
TRREB.![]()
Bright and inviting semi-detached 3-bedroom home in the prestigious and convenient Churchill Meadows community, linked only by the garage. This owner-well-maintained property boasts hardwood flooring throughout, an open and functional layout, a spacious kitchen, and a large master bedroom. Enjoy direct access from the garage, a fully finished basement with tasteful upgrades, and a fully fenced backyard. With excellent curb appeal and meticulous upkeep, this home truly stands out. Located in a top-rated school district and within close proximity to public transit, shopping, parks, and entertainment.
- HoldoverDays: 30
- Architectural Style: 2-Storey
- Property Type: Residential Freehold
- Property Sub Type: Semi-Detached
- DirectionFaces: North
- GarageType: Attached
- Directions: Britannia/Tenth Line
- Tax Year: 2025
- Parking Features: Private
- ParkingSpaces: 2
- Parking Total: 3
- WashroomsType1: 1
- WashroomsType1Level: Second
- WashroomsType2: 1
- WashroomsType2Level: Main
- WashroomsType3: 1
- WashroomsType3Level: Basement
- BedroomsAboveGrade: 3
- BedroomsBelowGrade: 1
- Interior Features: Carpet Free
- Basement: Finished
- Cooling: Central Air
- HeatSource: Gas
- HeatType: Forced Air
- ConstructionMaterials: Brick
- Roof: Asphalt Shingle
- Pool Features: None
- Sewer: Sewer
- Foundation Details: Concrete
- LotSizeUnits: Feet
- LotDepth: 85.3
- LotWidth: 29.52
| School Name | Type | Grades | Catchment | Distance |
|---|---|---|---|---|
| {{ item.school_type }} | {{ item.school_grades }} | {{ item.is_catchment? 'In Catchment': '' }} | {{ item.distance }} |


