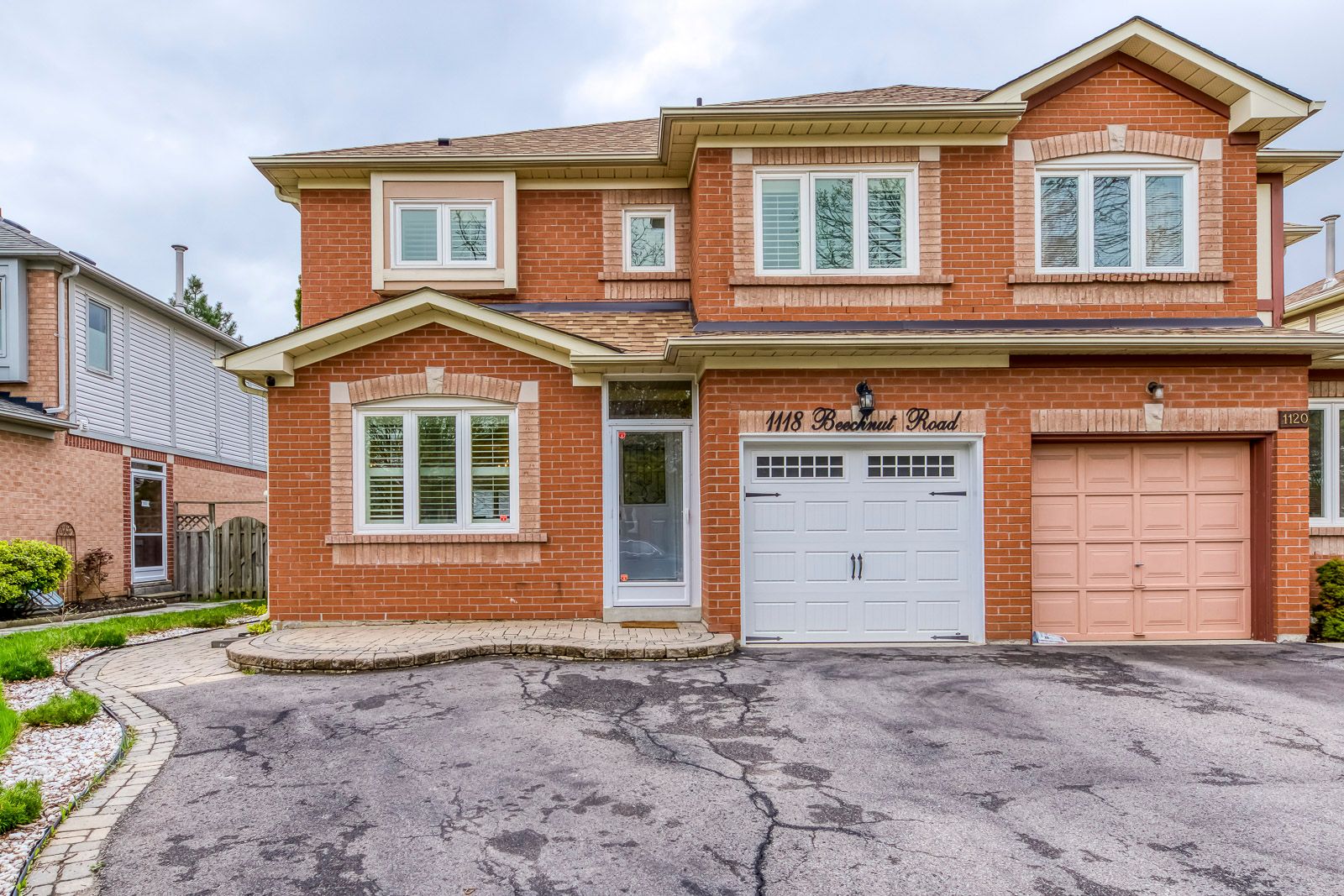$4,000
1118 Beechnut Road, Oakville, ON L6J 7P1
1004 - CV Clearview, Oakville,
 Properties with this icon are courtesy of
TRREB.
Properties with this icon are courtesy of
TRREB.![]()
Beautifully updated in 2020, this luxurious semi-detached home in Clearview offers a stylish open-concept main floor featuring a skylight in the sitting room and a custom kitchen with granite countertops, breakfast bar, and a view of the backyard. Wide-plank hardwood floors run throughout, complemented by contemporary stairs with metal railings. Upstairs, all bedrooms are generously sized and include modern closet interiors and upgraded doors. The finished basement provides a spacious recreation area and a full bathroom, perfect for family entertainment or extra living space. The large, private backyard includes a storage shed, ideal for outdoor enjoyment. Located in a highly sought-after school district: James W. Hill P.S. & Oakville Trafalgar H.S. Recent upgrades include a brand-new high-efficiency Lennox 2-stage gas furnace and Kinghome heat pump (May 2023), offering comfort and energy savings year-round.
- HoldoverDays: 30
- Architectural Style: 2-Storey
- Property Type: Residential Freehold
- Property Sub Type: Semi-Detached
- DirectionFaces: South
- GarageType: Attached
- Directions: Gable Dr / Beechnut Rd
- Parking Features: Private
- ParkingSpaces: 2
- Parking Total: 3
- WashroomsType1: 1
- WashroomsType1Level: Main
- WashroomsType2: 1
- WashroomsType2Level: Second
- WashroomsType3: 1
- WashroomsType3Level: Second
- WashroomsType4: 1
- WashroomsType4Level: Basement
- BedroomsAboveGrade: 3
- Interior Features: Carpet Free
- Basement: Finished
- Cooling: Central Air
- HeatSource: Gas
- HeatType: Forced Air
- ConstructionMaterials: Brick
- Roof: Unknown
- Pool Features: None
- Sewer: Sewer
- Foundation Details: Unknown
| School Name | Type | Grades | Catchment | Distance |
|---|---|---|---|---|
| {{ item.school_type }} | {{ item.school_grades }} | {{ item.is_catchment? 'In Catchment': '' }} | {{ item.distance }} |


