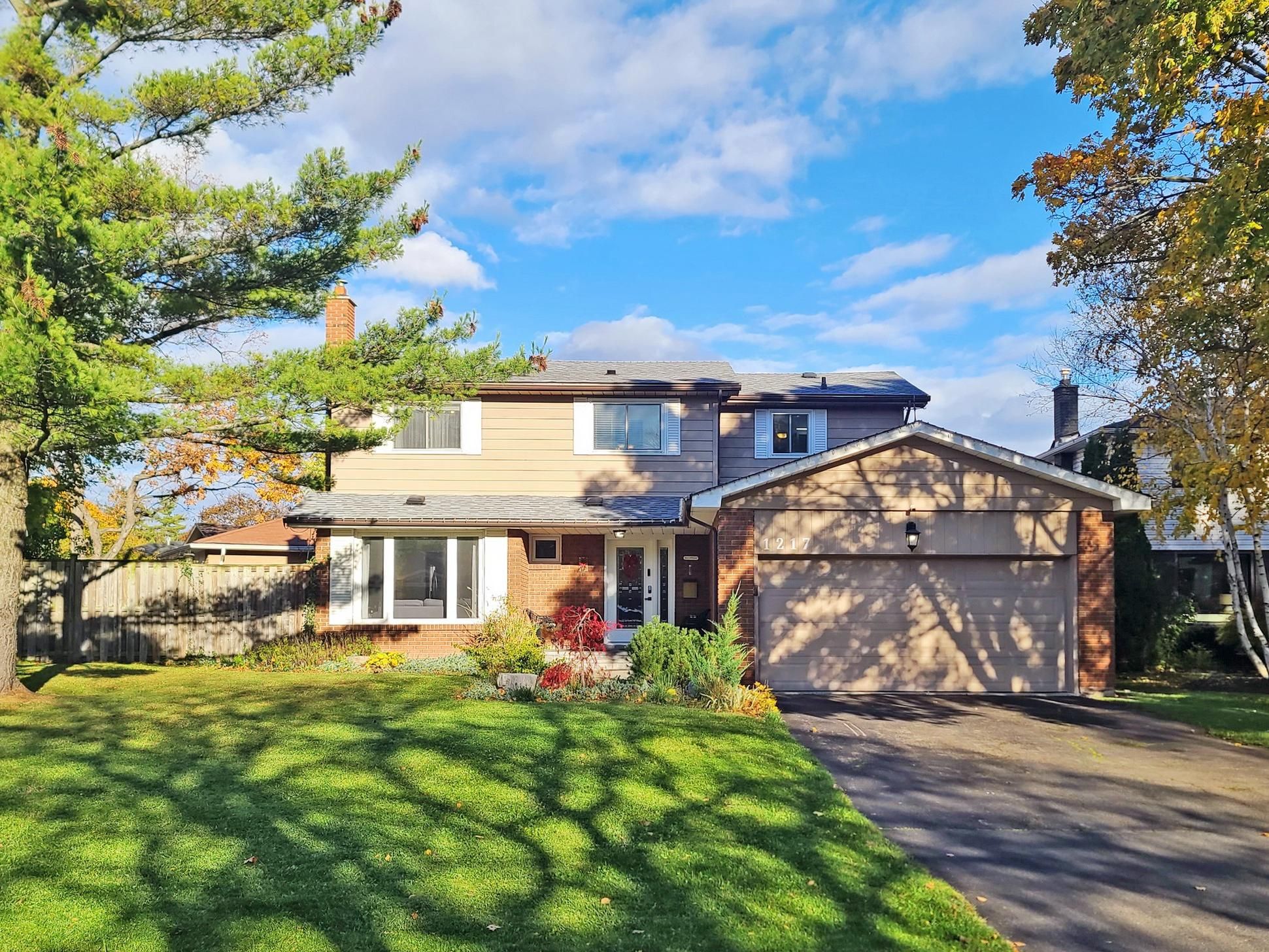$1,349,000
1217 Lambeth Road, Oakville, ON L6H 2E1
1005 - FA Falgarwood, Oakville,
 Properties with this icon are courtesy of
TRREB.
Properties with this icon are courtesy of
TRREB.![]()
Welcome to 1217 Lambeth Rd... a beautifully updated 4-bedroom, 3-bathroom detached home on a quiet, highly desirable street in Oakville's sought-after Falgarwood community! Surrounded by mature trees and just steps from the scenic Morrison Valley Trail System, this home offers the perfect balance of nature and convenience. Recent upgrades include new hardwood floors in the living, dining, and family rooms (2023), a stylish new kitchen with modern cabinetry and stainless-steel appliances (2023), updated bathrooms (2023), new front door (2023), epoxy-finished garage (2023), and a newer roof (2021). The main floor boasts a spacious layout with a cozy family room featuring a fireplace, a bright living and dining area perfect for entertaining, and a chef's kitchen with a large island and walkout to the backyard. Upstairs, four comfortable bedrooms provide plenty of space for family living. The finished basement adds versatility for a recreation area or home office. The oversized backyard offers endless possibilities... a pool, playground, or your own private retreat. Double-car garage and driveway parking for 4 cars. Located minutes to top-rated schools, GO Station, shopping, and parks... this is the perfect home for families seeking comfort, convenience, and a welcoming Oakville lifestyle.
- HoldoverDays: 90
- Architectural Style: 2-Storey
- Property Type: Residential Freehold
- Property Sub Type: Detached
- DirectionFaces: East
- GarageType: Attached
- Directions: Upper Middle Rd to Sixth Line, then west on Lambeth Rd.
- Tax Year: 2025
- ParkingSpaces: 4
- Parking Total: 6
- WashroomsType1: 1
- WashroomsType1Level: Ground
- WashroomsType2: 1
- WashroomsType2Level: Second
- WashroomsType3: 1
- WashroomsType3Level: Second
- BedroomsAboveGrade: 4
- Interior Features: Sump Pump, Water Purifier
- Basement: Finished
- Cooling: Central Air
- HeatSource: Gas
- HeatType: Forced Air
- ConstructionMaterials: Aluminum Siding, Brick
- Roof: Asphalt Shingle
- Pool Features: None
- Sewer: Sewer
- Foundation Details: Unknown
- Parcel Number: 248840676
- LotSizeUnits: Feet
- LotDepth: 102.17
- LotWidth: 118.38
| School Name | Type | Grades | Catchment | Distance |
|---|---|---|---|---|
| {{ item.school_type }} | {{ item.school_grades }} | {{ item.is_catchment? 'In Catchment': '' }} | {{ item.distance }} |


