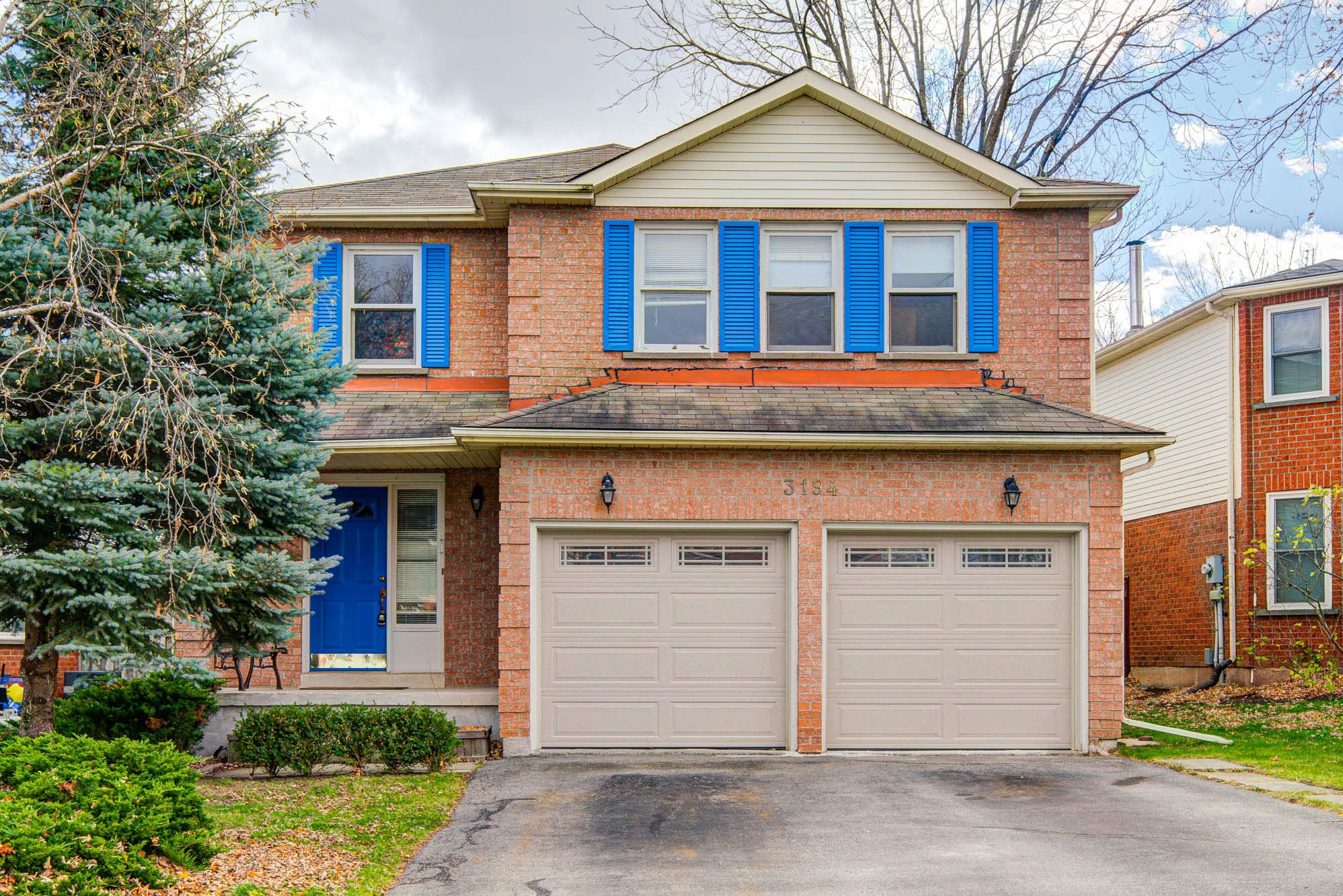$3,200
3194 Renton Road, Burlington, ON L7M 2W8
Headon, Burlington,
 Properties with this icon are courtesy of
TRREB.
Properties with this icon are courtesy of
TRREB.![]()
Discover comfort and convenience in this beautiful 2-storey home located in one of Burlington's premier neighbourhoods. Offering 4 spacious bedrooms and 2.5 bathrooms-including a private ensuite-this property also features parking for 4 vehicles with a 2-car garage and a 2-car driveway. The main floor provides generous living space with both a Living Room and Family Room, a large Kitchen with Breakfast Area, and a separate Dining Area. Laundry is conveniently located on the second floor, and the partially finished Basement adds flexible living or recreation space.Step out to a large wooden deck overlooking a versatile backyard, perfect for family time and entertaining. With close proximity to highways, parks, shopping, and all essential amenities, this home combines lifestyle and location effortlessly.A great opportunity you won't want to miss!
- HoldoverDays: 30
- Architectural Style: 2-Storey
- Property Type: Residential Freehold
- Property Sub Type: Detached
- DirectionFaces: North
- GarageType: Attached
- Directions: Headon Forest Dr & Renton Rd
- Parking Features: Available
- ParkingSpaces: 2
- Parking Total: 4
- WashroomsType1: 1
- WashroomsType1Level: Main
- WashroomsType2: 1
- WashroomsType2Level: Second
- WashroomsType3: 1
- WashroomsType3Level: Second
- BedroomsAboveGrade: 4
- Interior Features: Auto Garage Door Remote
- Basement: Partially Finished
- Cooling: Central Air
- HeatSource: Gas
- HeatType: Forced Air
- ConstructionMaterials: Brick
- Exterior Features: Patio
- Roof: Asphalt Shingle
- Pool Features: None
- Sewer: Sewer
- Foundation Details: Concrete
| School Name | Type | Grades | Catchment | Distance |
|---|---|---|---|---|
| {{ item.school_type }} | {{ item.school_grades }} | {{ item.is_catchment? 'In Catchment': '' }} | {{ item.distance }} |


