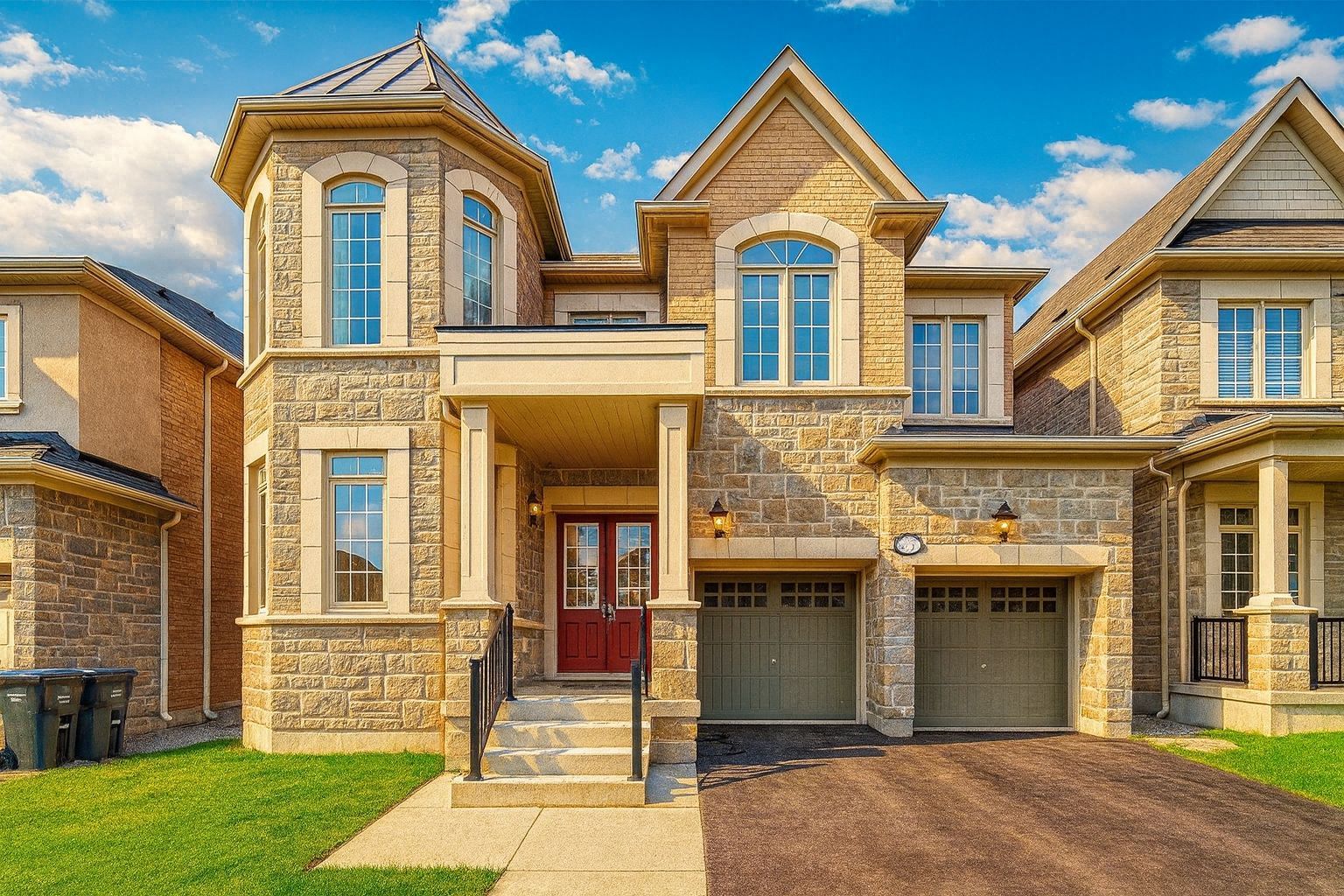$1,899,000
91 Clockwork Drive, Brampton, ON L7A 0C3
Northwest Brampton, Brampton,
 Properties with this icon are courtesy of
TRREB.
Properties with this icon are courtesy of
TRREB.![]()
Welcome to an unparalleled luxury detached home in ravine , offering an impressive 5,400 SqFt of finished living space in a safe, family-friendly neighbourhood within a high-ranking school zone. More than just a residence, this property delivers a lifestyle of elegance, privacy, and income potential, thanks to its two dwelling units in the basement-generating an estimated $42,000 annually.Nestled on a premium ravine lot, the home provides a peaceful, nature-filled backdrop with unmatched tranquility while being surrounded by one of the area's most prestigious communities. Inside, you'll find 4 spacious bedrooms, 6 washrooms, 3 full kitchens, and a beautifully finished basement with multiple separate entrances, making it ideal for extended family, guests, or investors seeking strong rental returns.Over $350,000 in luxury upgrades have been meticulously invested, including wide-plank hardwood flooring, crown molding, smooth ceilings, and soaring 10-ft ceilings on the main floor. The 9-ft ceilings on the second floor and basement further enhance the home's open and elegant feel. The upgraded chef-inspired kitchen features a large centre island, premium cabinetry, and a stylish designer backsplash, complemented by a cozy family room with a modern fireplace overlooking the ravine.
- HoldoverDays: 90
- Architectural Style: 2-Storey
- Property Type: Residential Freehold
- Property Sub Type: Detached
- DirectionFaces: North
- GarageType: Attached
- Directions: Chingacousy & Clockwork Dr
- Tax Year: 2025
- Parking Features: Private
- ParkingSpaces: 4
- Parking Total: 6
- WashroomsType1: 1
- WashroomsType1Level: Main
- WashroomsType2: 1
- WashroomsType2Level: Second
- WashroomsType3: 1
- WashroomsType3Level: Second
- WashroomsType4: 1
- WashroomsType4Level: Second
- WashroomsType5: 2
- WashroomsType5Level: Basement
- BedroomsAboveGrade: 5
- BedroomsBelowGrade: 4
- Interior Features: Other
- Basement: Separate Entrance
- Cooling: Central Air
- HeatSource: Gas
- HeatType: Forced Air
- LaundryLevel: Upper Level
- ConstructionMaterials: Brick Front
- Roof: Asphalt Shingle
- Pool Features: None
- Sewer: Sewer
- Foundation Details: Insulated Concrete Form
- Parcel Number: 143655656
- LotSizeUnits: Feet
- LotDepth: 111.8
- LotWidth: 45
- PropertyFeatures: Greenbelt/Conservation, Hospital, Park, Public Transit, Ravine, School
| School Name | Type | Grades | Catchment | Distance |
|---|---|---|---|---|
| {{ item.school_type }} | {{ item.school_grades }} | {{ item.is_catchment? 'In Catchment': '' }} | {{ item.distance }} |


