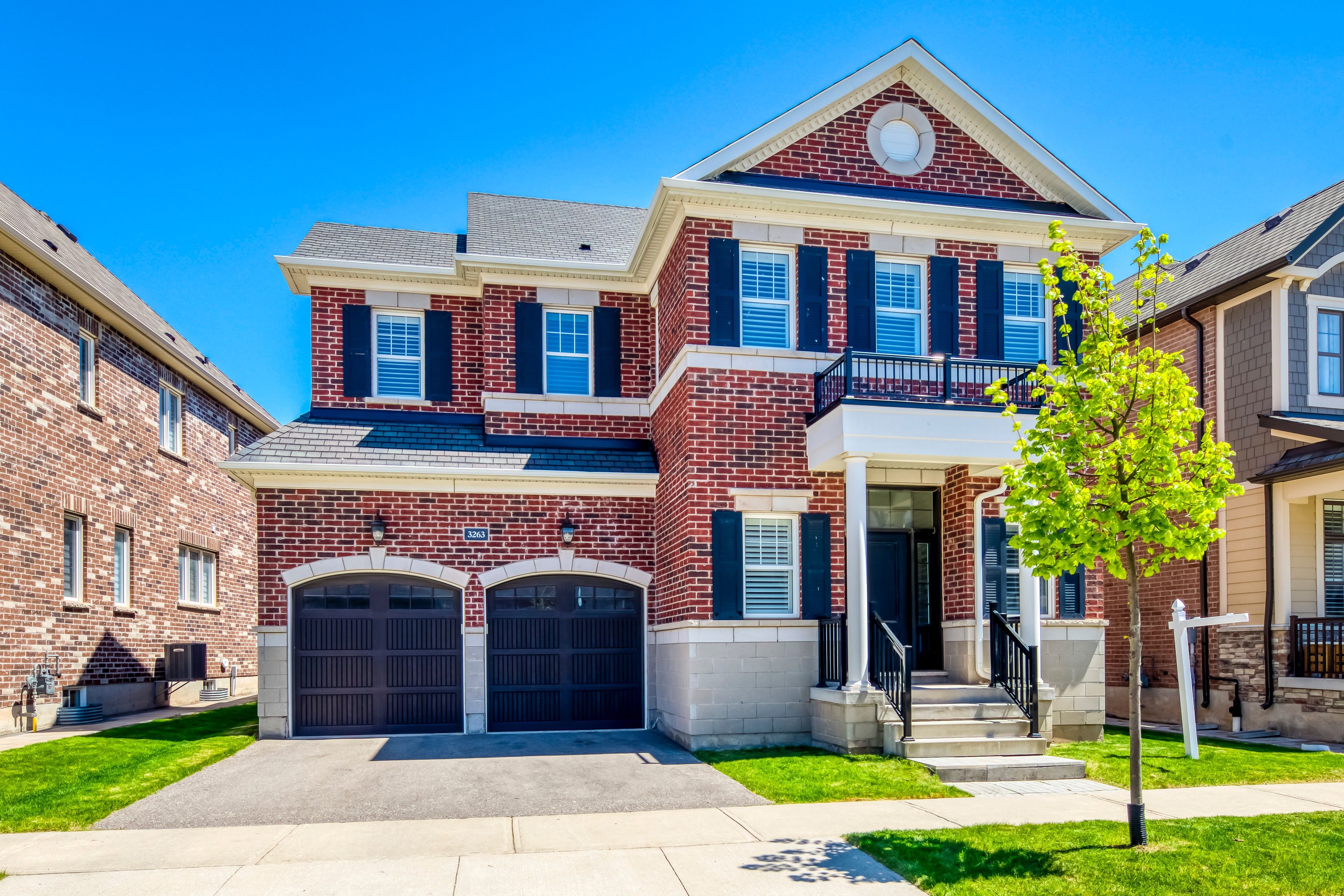$1,499,999
3263 Donald Mackay Street, Oakville, ON L6M 0T1
1008 - GO Glenorchy, Oakville,
 Properties with this icon are courtesy of
TRREB.
Properties with this icon are courtesy of
TRREB.![]()
ARE Opportunity | 4 Beds + Loft + Office | 45ft Lot | Elevator-Friendly Layout.This upgraded 4-bed, 4-bath Preserve home sits in a quiet interior crescent on a premium pie-shaped lot. Classic red-brick façade with stone base and black shutters, offering a refined Colonial aesthetic.The thoughtfully designed floorplan provides a continuous stacked closet/utility alignment across all three levels, creating a clear and practical pathway for a future elevator installation if desired (buyer to verify). A rare feature in this neighbourhood model.Offering over 3,100 sq.ft. above grade, this home features 10-ft ceilings and pot lights on the main floor, an impressive front office with a large window, and extensive builder upgrades throughout. The second floor includes 4 generous bedrooms and 3 upgraded baths with Riobel faucets, standing tubs, and all-sink-in-bathroom designs. The third-floor loft is staged as a peaceful indoor retreat-ideal for yoga, reading, or a secondary workspace. Smart-control washer & dryer, newly repainted interiors, and all-new modern lighting complete the home.Central AC, central vacuum, and two built-in garage openers with remote control. Professionally staged, move-in ready, and steps to future school, pond, trails, and parks-located in one of Oakville's most desirable and family-friendly neighbourhoods.Education Bonus:Situated within the catchment area for White Oaks Secondary School (IB Program) - one of Oakville's most sought-after academic pathways.While students across Oakville may apply to the IB program, families living inside the catchment area often experience a smoother admission process. Buyers to verify with the school board.A must-see opportunity to own a thoughtfully upgraded home with long-term flexibility and exceptional family appeal.
- HoldoverDays: 90
- Architectural Style: 2-Storey
- Property Type: Residential Freehold
- Property Sub Type: Detached
- DirectionFaces: West
- GarageType: Attached
- Directions: w
- Tax Year: 2025
- Parking Features: Private
- ParkingSpaces: 2
- Parking Total: 4
- WashroomsType1: 3
- WashroomsType1Level: Second
- WashroomsType2: 1
- WashroomsType2Level: Ground
- BedroomsAboveGrade: 4
- Interior Features: Central Vacuum, Auto Garage Door Remote, Countertop Range, Sump Pump, Carpet Free
- Basement: Unfinished
- Cooling: Central Air
- HeatSource: Gas
- HeatType: Forced Air
- ConstructionMaterials: Brick, Stone
- Roof: Asphalt Shingle
- Pool Features: None
- Sewer: Sewer
- Foundation Details: Poured Concrete
- Parcel Number: 249294820
- LotSizeUnits: Feet
- LotDepth: 92
- LotWidth: 45
| School Name | Type | Grades | Catchment | Distance |
|---|---|---|---|---|
| {{ item.school_type }} | {{ item.school_grades }} | {{ item.is_catchment? 'In Catchment': '' }} | {{ item.distance }} |


