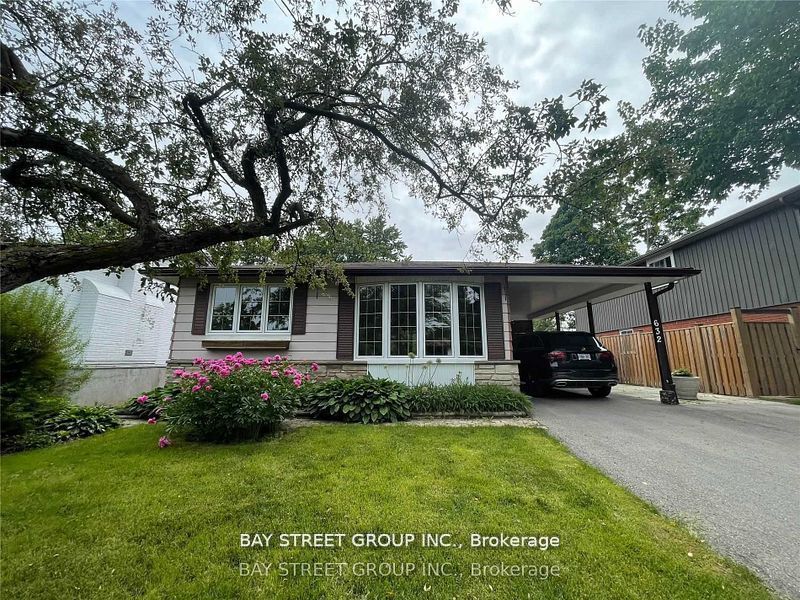$3,050
632 Ardleigh Crescent, Burlington, ON L7L 4K8
Appleby, Burlington,
 Properties with this icon are courtesy of
TRREB.
Properties with this icon are courtesy of
TRREB.![]()
Gorgeous And Spacious 3-Bedroom 2 Bathroom Detached Home On A Quiet Crescent In Desirable Southeast Burlington. The Main Level Features Hardwood Floors In The Living & Dining Room. Large Bay Window & Eat-In Kitchen. Upgraded Upper Laminate Floor. Finished Basement With New 3 Pieces Bathroom. Fully Fenced Backyard With Deck. Carport & Double Drive Provides Parking For 5 Cars. Sought After Location - Nelson High School District, Walk To Amenities, Schools, Parks And Minutes To The Appleby Go & QEW. Some Photos Are Virtually Staged.
- HoldoverDays: 60
- Architectural Style: Backsplit 3
- Property Type: Residential Freehold
- Property Sub Type: Detached
- DirectionFaces: West
- GarageType: Carport
- Directions: Appleby/Pinedale
- Parking Features: Private Double
- ParkingSpaces: 4
- Parking Total: 5
- WashroomsType1: 1
- WashroomsType1Level: Upper
- WashroomsType2: 1
- WashroomsType2Level: Lower
- BedroomsAboveGrade: 3
- Interior Features: Carpet Free
- Basement: Finished
- Cooling: Central Air
- HeatSource: Gas
- HeatType: Forced Air
- ConstructionMaterials: Brick, Metal/Steel Siding
- Roof: Shingles
- Pool Features: None
- Sewer: Sewer
- Foundation Details: Unknown
- LotSizeUnits: Feet
- LotDepth: 110
- LotWidth: 50
- PropertyFeatures: Fenced Yard, Library, Park, Place Of Worship, Public Transit, School
| School Name | Type | Grades | Catchment | Distance |
|---|---|---|---|---|
| {{ item.school_type }} | {{ item.school_grades }} | {{ item.is_catchment? 'In Catchment': '' }} | {{ item.distance }} |


