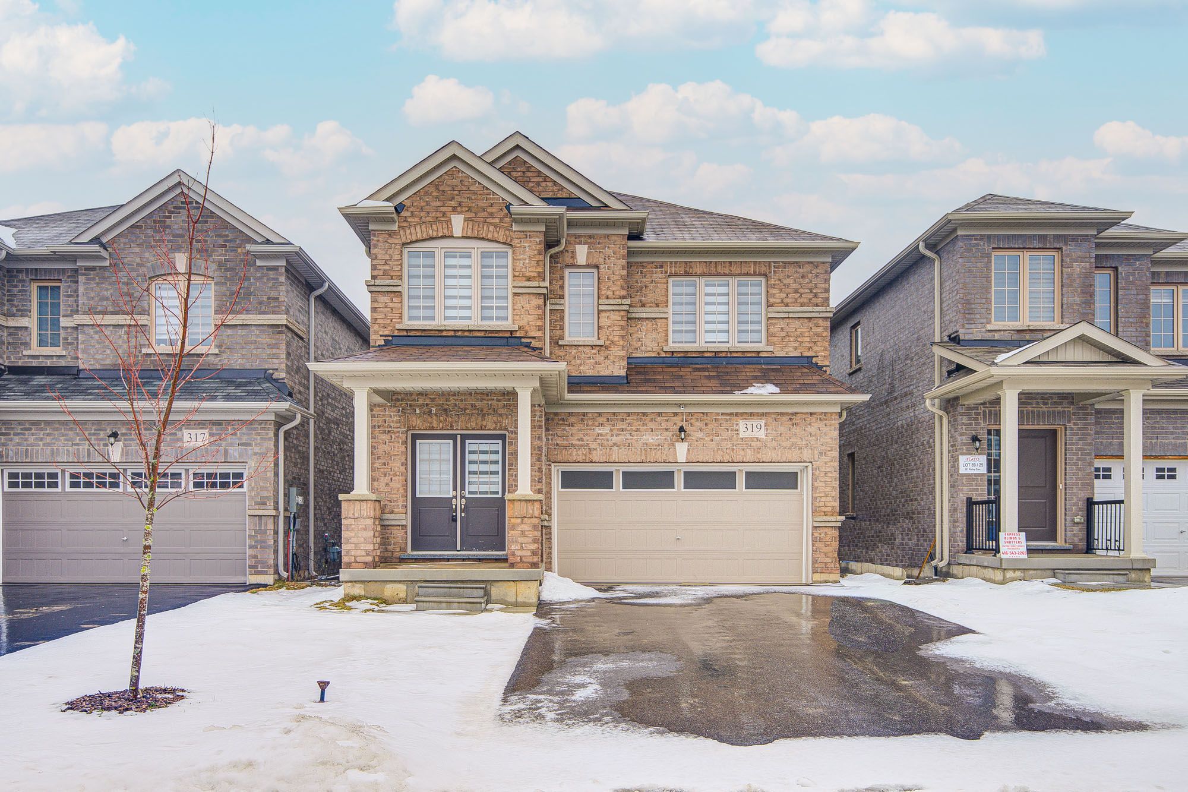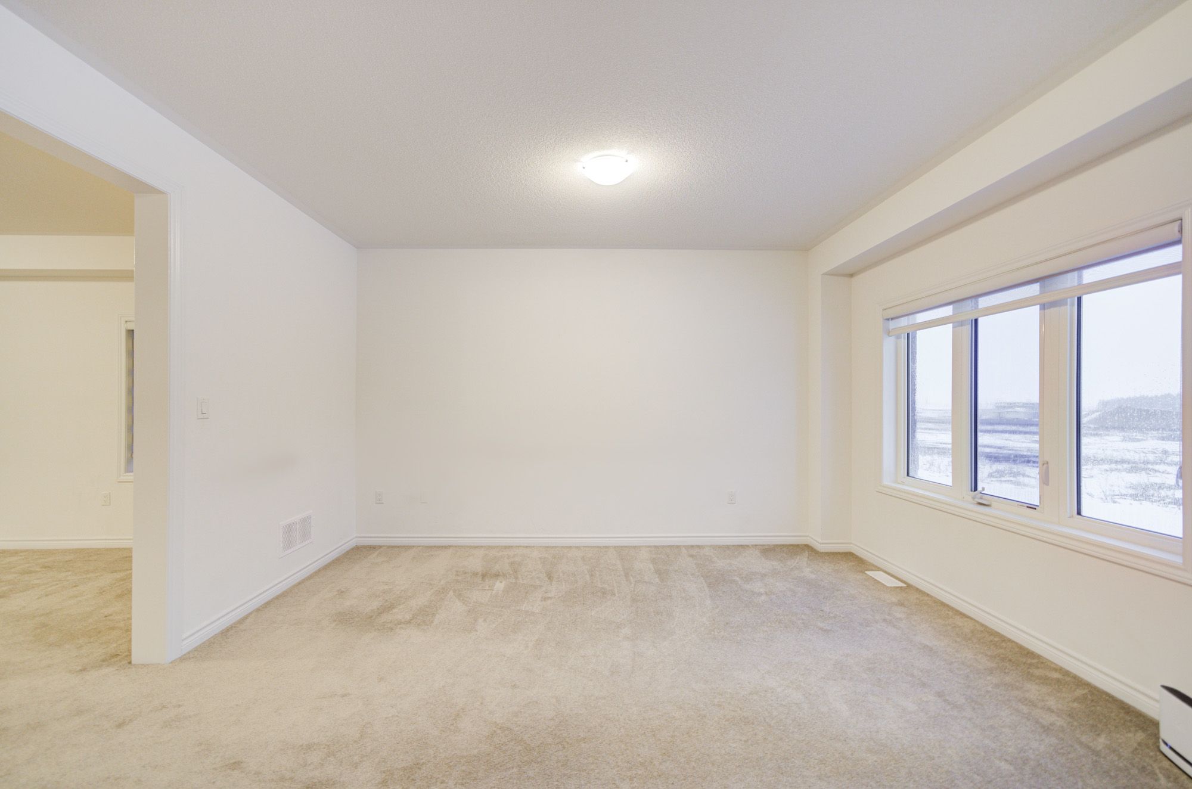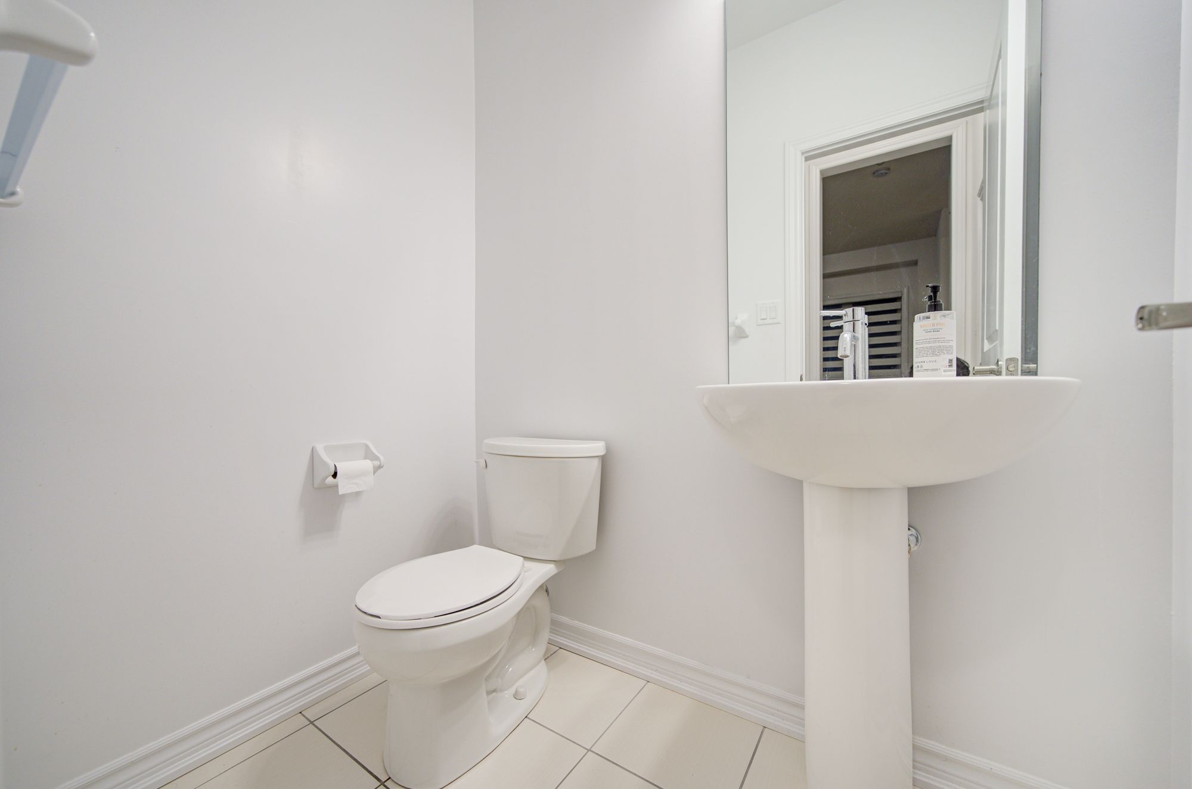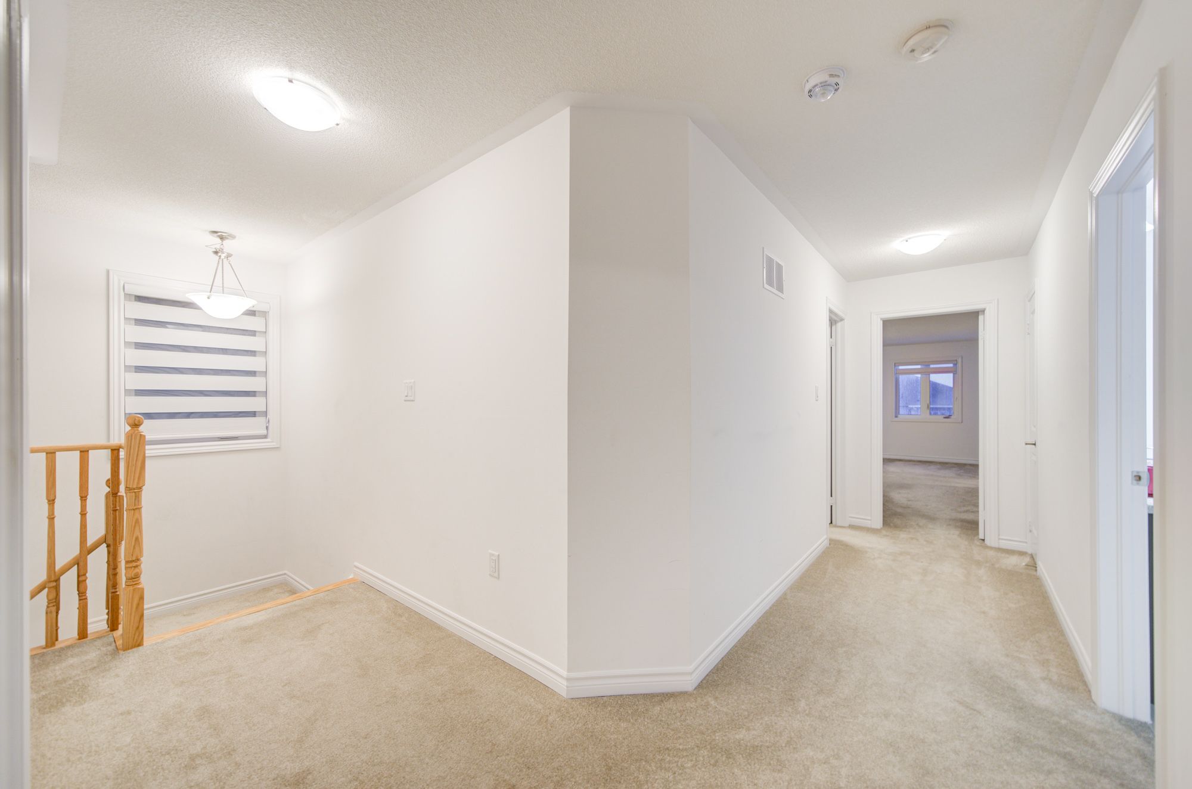$2,500
319 Ridley Crescent, Southgate, ON N0C 1B0
Southgate, Southgate,








































 Properties with this icon are courtesy of
TRREB.
Properties with this icon are courtesy of
TRREB.![]()
Welcome To Your Spacious Retreat Nestled In The Heart of A Serene Neighborhood! This Charming4-Bedroom Detached Home Offers The Perfect Blend Of Comfort, Style, & Functionality. As You Step Inside, You're Greeted By A Warm Ambiance & Ample Natural Light That Floods Through Large Windows, Illuminating The Inviting living spaces. The Open-concept Layout Seamlessly Connects The Living Room, Dining Area, & Kitchen, Creating An Ideal Setting For Both Relaxation & Entertainment. The Well-appointed Kitchen Boasts Modern Appliances, Sleek Countertops, & Plenty Of Cabinet Space. Upstairs, You'll Find Four Generously Sized Bedrooms, Each Offering A Peaceful Retreat For Rest &Relaxation. The Primary Suite Features A Luxurious Ensuite Bathroom & A Spacious Walk-in Closet. Schedule A Viewing Today & Experience The Joys Of Gracious Living In This Wonderful Community! **EXTRAS** All Electrical Light Fixtures, Fridge, Stove, Clothes Washer and Dryer. Tenant Responsible For Utilities (Water, Hydro, Hydro) Lawn Care & Snow Removal. Hot Water Tank Is A Rental.
- HoldoverDays: 90
- Architectural Style: 2-Storey
- Property Type: Residential Freehold
- Property Sub Type: Detached
- DirectionFaces: South
- GarageType: Attached
- Parking Features: Private
- ParkingSpaces: 2
- Parking Total: 4
- WashroomsType1: 2
- WashroomsType2: 1
- BedroomsAboveGrade: 4
- Interior Features: Other
- Basement: Full
- Cooling: Central Air
- HeatSource: Gas
- HeatType: Forced Air
- ConstructionMaterials: Brick
- Roof: Not Applicable
- Sewer: Sewer
- Foundation Details: Not Applicable
- Parcel Number: 372680917
| School Name | Type | Grades | Catchment | Distance |
|---|---|---|---|---|
| {{ item.school_type }} | {{ item.school_grades }} | {{ item.is_catchment? 'In Catchment': '' }} | {{ item.distance }} |

















































