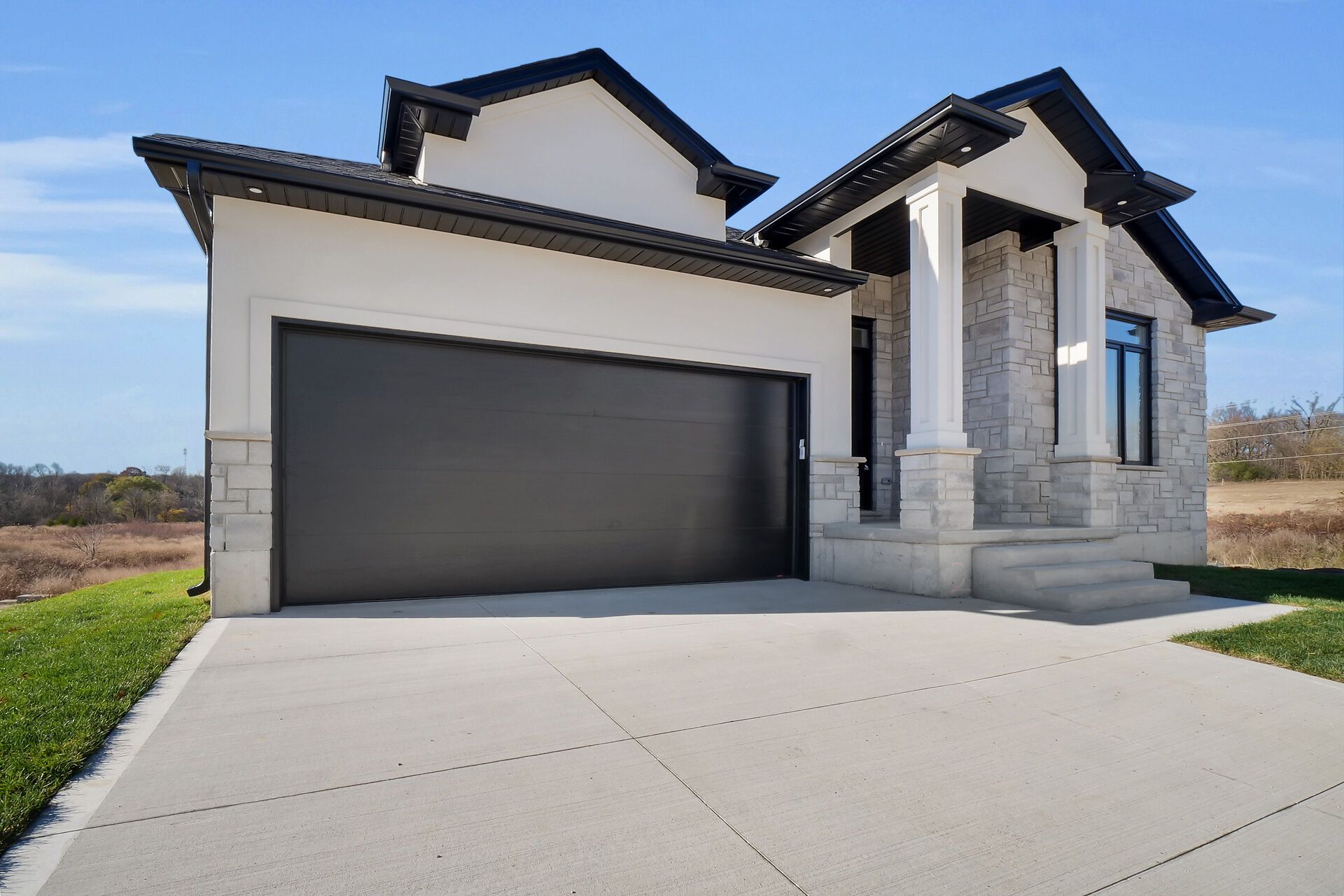$999,900
#46 - 3425 Grand Oak Crossing, London, ON N6P 0K4
South V, London,








































 Properties with this icon are courtesy of
TRREB.
Properties with this icon are courtesy of
TRREB.![]()
Birchwood Homes proudly presents- the "Ashwood" Model located in South London's newest community known as "Sterling at Silverleaf," an exclusive enclave of detached condominiums. Located just west of Grand Oak Crossing and south of Pack Road, with easy access to the 401/402 Highways. Tons of shopping and amenities, located just minutes from South London's shopping district on Wonderland Rd. Fabulous bungalow with open concept living room, kitchen and dining, 2 bedrooms, + office (could be used as a 3rd bedroom). The master bedroom includes a large walk-in closet & luxurious 4 piece ensuite, additional 4-piece bathroom, main floor laundry, and private double attached garage. Occupancy expected for Summer 2025. ****5-Piece Appliance Package Included For A Limited Time. Open Houses are held at 42-3425 Grand Oak Crossing.
- HoldoverDays: 90
- Architectural Style: Bungalow
- Property Type: Residential Freehold
- Property Sub Type: Detached
- DirectionFaces: North
- GarageType: Attached
- Tax Year: 2024
- Parking Features: Private Double
- ParkingSpaces: 2
- Parking Total: 4
- WashroomsType1: 2
- WashroomsType1Level: Main
- BedroomsAboveGrade: 3
- Interior Features: Other
- Basement: Full, Unfinished
- Cooling: Central Air
- HeatSource: Gas
- HeatType: Forced Air
- LaundryLevel: Main Level
- ConstructionMaterials: Brick, Stucco (Plaster)
- Roof: Asphalt Shingle
- Sewer: Sewer
- Foundation Details: Poured Concrete
- Topography: Flat
- Parcel Number: 095930023
- LotSizeUnits: Feet
- LotDepth: 26.54
- LotWidth: 34.48
- PropertyFeatures: Golf, Hospital, Place Of Worship, Rec./Commun.Centre
| School Name | Type | Grades | Catchment | Distance |
|---|---|---|---|---|
| {{ item.school_type }} | {{ item.school_grades }} | {{ item.is_catchment? 'In Catchment': '' }} | {{ item.distance }} |









































