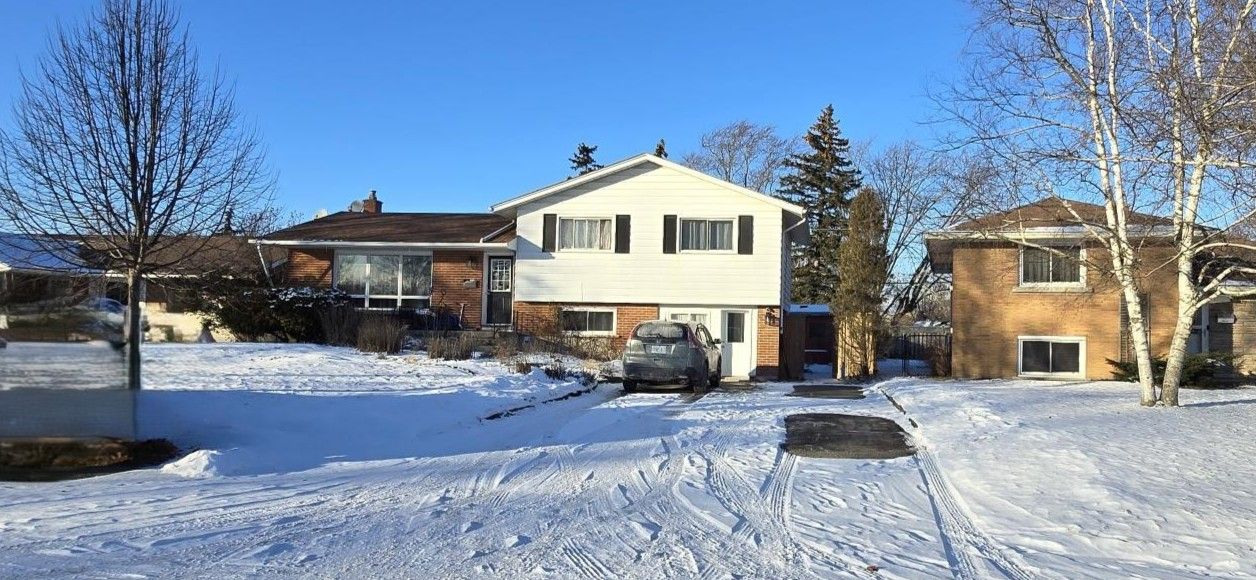$899,900
19 Caithness Drive, Welland, ON L3C 4Z3
769 - Prince Charles, Welland,





















 Properties with this icon are courtesy of
TRREB.
Properties with this icon are courtesy of
TRREB.![]()
Introducing an exceptional investment opportunity at 19 Caithness Street. This beautifully renovated, legal triplex offers three stylish, self-contained units within a charming raised bungalow on an oversized lot. With two above-grade units, each unit features modern finishes, in-suite laundry, a private entrance, and dedicated parking for added convenience.The property is flooded with natural light, thanks to large windows and thoughtfully placed light fixtures that enhance the welcoming atmosphere throughout. This home combines functional design with an inviting ambiance, making it a standout property in the area. Perfectly located near a variety of local amenities, 19 Caithness Street is ideal for a diverse range of tenants. The property is within walking distance to parks, schools, churches, and the scenic Welland Canal Parkway, offering residents the convenience of easy access to everything they need. With three parking spaces available, tenants will enjoy the added benefit of off-street parking. A great investment in a desired area full legal and permitted.
- HoldoverDays: 60
- Architectural Style: Sidesplit 4
- Property Type: Residential Freehold
- Property Sub Type: Triplex
- DirectionFaces: North
- Tax Year: 2024
- Parking Features: Private, Private Double
- ParkingSpaces: 4
- Parking Total: 4
- WashroomsType1: 1
- WashroomsType2: 1
- WashroomsType3: 1
- BedroomsAboveGrade: 5
- Fireplaces Total: 1
- Interior Features: Storage, Water Meter, Water Heater, Accessory Apartment
- Basement: Full, Apartment
- Cooling: Central Air
- HeatSource: Gas
- HeatType: Forced Air
- LaundryLevel: Main Level
- ConstructionMaterials: Metal/Steel Siding
- Roof: Asphalt Shingle
- Sewer: Sewer
- Water Source: Unknown
- Foundation Details: Concrete
- Topography: Level
- Parcel Number: 640990043
- LotSizeUnits: Feet
- LotDepth: 112.29
- LotWidth: 57.24
- PropertyFeatures: Fenced Yard
| School Name | Type | Grades | Catchment | Distance |
|---|---|---|---|---|
| {{ item.school_type }} | {{ item.school_grades }} | {{ item.is_catchment? 'In Catchment': '' }} | {{ item.distance }} |






















