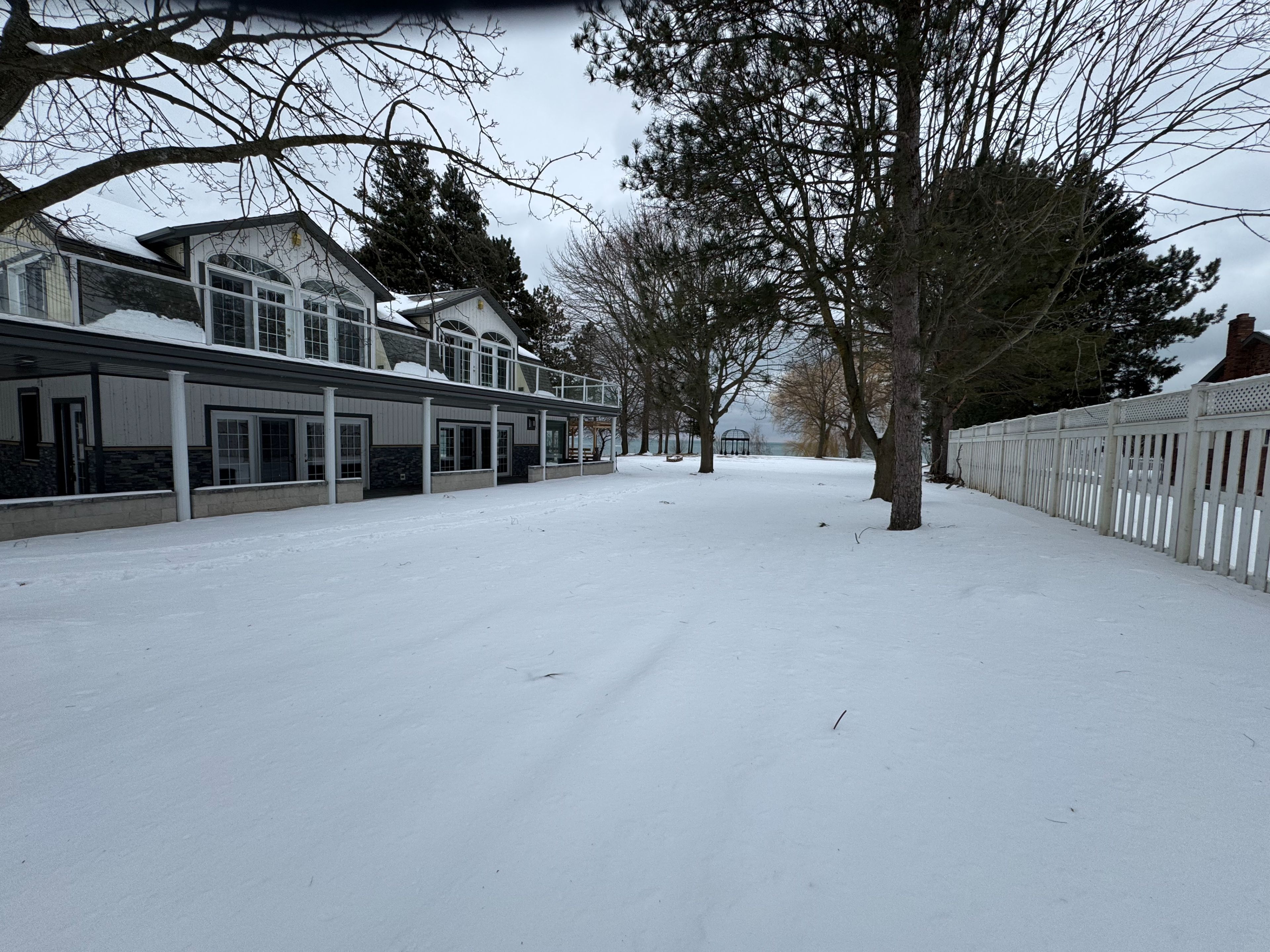$1,950,000
12 Firelane 13A Road, Niagara-on-the-Lake, ON L0S 1J0
102 - Lakeshore, Niagara-on-the-Lake,
 Properties with this icon are courtesy of
TRREB.
Properties with this icon are courtesy of
TRREB.![]()
This Property Is Under Power Of Sale! This property is just the dream house you've been waiting for. With over 1.1Acre Lakefront Home Situated In A Desirable Private & Quiet Neighborhood, this 3 bed, 3.5 bath fully updated is the perfect place . Brand New Interior & Exterior Renovation Provides Extreme Comfortability; New Landscaping Gives Perfect Green; Two Lion Stones On The Front Shows Arrogance! Gorgeous Lakeview Is Right From Your Own Backyard!!! **EXTRAS** Property Will Be Sold "As Is". Buyer And Buyer's Agent Will Do Their Own Due Diligence And Verify All Measurements & Taxes!
- HoldoverDays: 180
- Architectural Style: 2-Storey
- Property Type: Residential Freehold
- Property Sub Type: Detached
- DirectionFaces: North
- GarageType: Attached
- Tax Year: 2024
- Parking Features: Private Double
- ParkingSpaces: 4
- Parking Total: 4
- WashroomsType1: 2
- WashroomsType1Level: Second
- WashroomsType2: 1
- WashroomsType2Level: Ground
- BedroomsAboveGrade: 3
- Interior Features: Other
- Basement: None
- Cooling: Central Air
- HeatSource: Gas
- HeatType: Forced Air
- LaundryLevel: Main Level
- ConstructionMaterials: Vinyl Siding
- Roof: Asphalt Rolled
- Pool Features: None
- Waterfront Features: Not Applicable
- Sewer: Septic
- Foundation Details: Poured Concrete
- Parcel Number: 463650324
- LotSizeUnits: Feet
- LotDepth: 339
- LotWidth: 141.08
| School Name | Type | Grades | Catchment | Distance |
|---|---|---|---|---|
| {{ item.school_type }} | {{ item.school_grades }} | {{ item.is_catchment? 'In Catchment': '' }} | {{ item.distance }} |


