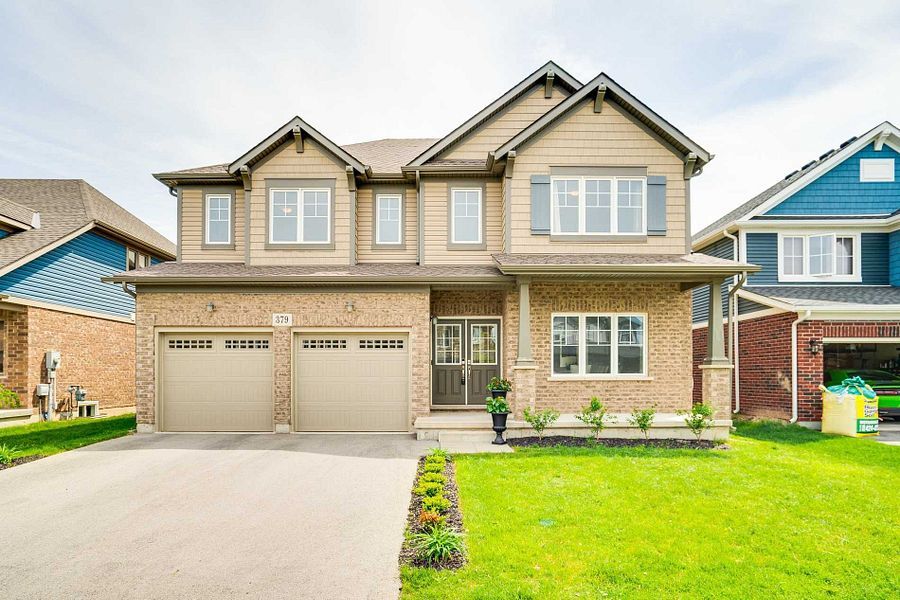$899,000
379 Silverwood Avenue, Welland, ON L3C 0C6
771 - Coyle Creek, Welland,




































 Properties with this icon are courtesy of
TRREB.
Properties with this icon are courtesy of
TRREB.![]()
Luxury with Style , Spacious 2 Storey Home Over 2800 Sq.Ft with 49ft front Offers 4 +2 Bedrooms 4+1 Bathrooms. "Aura" Designed Home Built By Mountainview Homes In Welland's Most Desirable Neighborhood. Main Floor Family Room, Dining Room And Office. Open Concept Eat In Kitchen With Breakfast Area And Walk Out To Fenced Yard. Kitchen Features Centre Island, Stainless Steel Appliances Walk In Pantry And More. Large Primary Bedroom With W/I Closet And 5Pc Ensuite. Second Floor Loft Area 3 Large Remaining Bedrooms. Huge Backyard best for family bbq, Close To Shops, Restaurants And More. Few previous listing pictures .
- HoldoverDays: 90
- Architectural Style: 2-Storey
- Property Type: Residential Freehold
- Property Sub Type: Detached
- DirectionFaces: East
- GarageType: Attached
- Tax Year: 2024
- Parking Features: Private
- ParkingSpaces: 2
- Parking Total: 4
- WashroomsType1: 1
- WashroomsType1Level: Main
- WashroomsType2: 1
- WashroomsType2Level: Second
- WashroomsType3: 1
- WashroomsType3Level: Second
- WashroomsType4: 1
- WashroomsType4Level: Second
- WashroomsType5: 1
- WashroomsType5Level: Basement
- BedroomsAboveGrade: 4
- BedroomsBelowGrade: 2
- Interior Features: Other
- Basement: Full
- Cooling: Central Air
- HeatSource: Gas
- HeatType: Forced Air
- ConstructionMaterials: Brick, Vinyl Siding
- Roof: Shingles
- Sewer: Sewer
- Foundation Details: Concrete Block
- Parcel Number: 644000679
- LotSizeUnits: Feet
- LotDepth: 102.36
- LotWidth: 49.21
| School Name | Type | Grades | Catchment | Distance |
|---|---|---|---|---|
| {{ item.school_type }} | {{ item.school_grades }} | {{ item.is_catchment? 'In Catchment': '' }} | {{ item.distance }} |





































