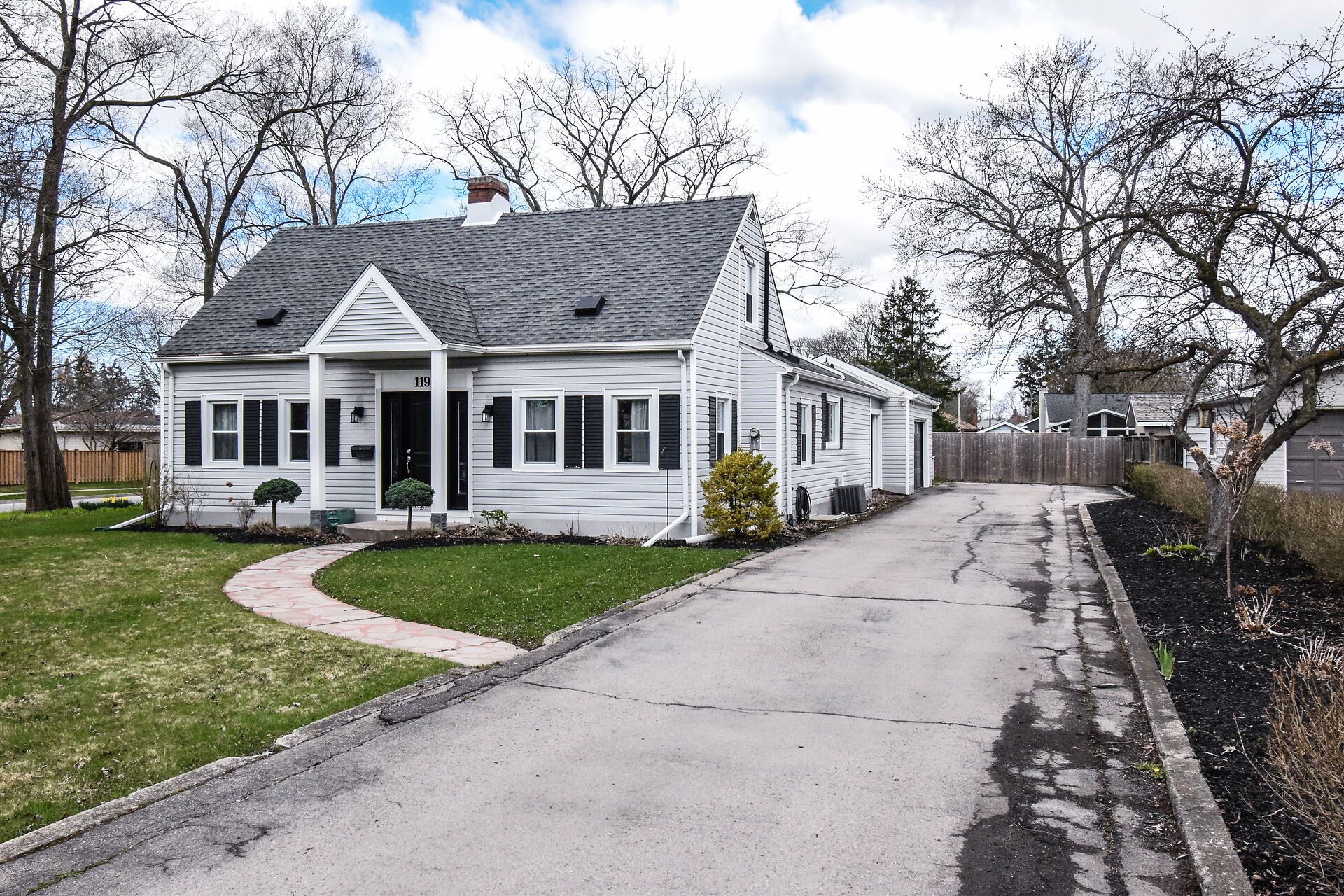$699,900
$50,000119 First Avenue, Welland, ON L3C 1Y1
769 - Prince Charles, Welland,















































 Properties with this icon are courtesy of
TRREB.
Properties with this icon are courtesy of
TRREB.![]()
An opportunity to own this Beautifully updated charming 3 bedroom 2 bathroom home on an oversized corner lot with severance potential. Nicely located on a huge corner lot across from Chippawa Park. Excellent main floor layout with a main floor bedroom, offering versatile uses, and full bathroom, Large living room with adorned with attractive electric fireplace, spacious formal dining room with patio doors to massive backyard deck and huge yard. Large updated eat-in kitchen with access to large mudroom. Mudroom offering convenient access to main house and garage and great storage space. Upstairs is nicely set up with two spacious bedrooms and the second full bathroom. Updates include kitchen, baths, flooring, roof, furnace, CA. Lovely hardwood floors and ceramic tiles. Gorgeous huge corner lot, size is as four lots to todays standards, approx 1/3 of an acre. Buyer responsible for due diligence for lot potential.
- HoldoverDays: 60
- Architectural Style: 1 1/2 Storey
- Property Type: Residential Freehold
- Property Sub Type: Detached
- DirectionFaces: West
- GarageType: Attached
- Directions: thorold road to first avenue go south to property on the right.
- Tax Year: 2024
- Parking Features: Private
- ParkingSpaces: 6
- Parking Total: 11
- WashroomsType1: 2
- BedroomsAboveGrade: 3
- Fireplaces Total: 1
- Interior Features: Water Heater, Water Meter
- Basement: Partially Finished
- Cooling: Central Air
- HeatSource: Gas
- HeatType: Forced Air
- ConstructionMaterials: Vinyl Siding
- Exterior Features: Deck, Porch Enclosed
- Roof: Asphalt Shingle
- Sewer: Sewer
- Foundation Details: Poured Concrete
- Topography: Flat
- Parcel Number: 640920531
- LotSizeUnits: Feet
- LotDepth: 160
- LotWidth: 90
- PropertyFeatures: Public Transit, School Bus Route, Park, School
| School Name | Type | Grades | Catchment | Distance |
|---|---|---|---|---|
| {{ item.school_type }} | {{ item.school_grades }} | {{ item.is_catchment? 'In Catchment': '' }} | {{ item.distance }} |
















































