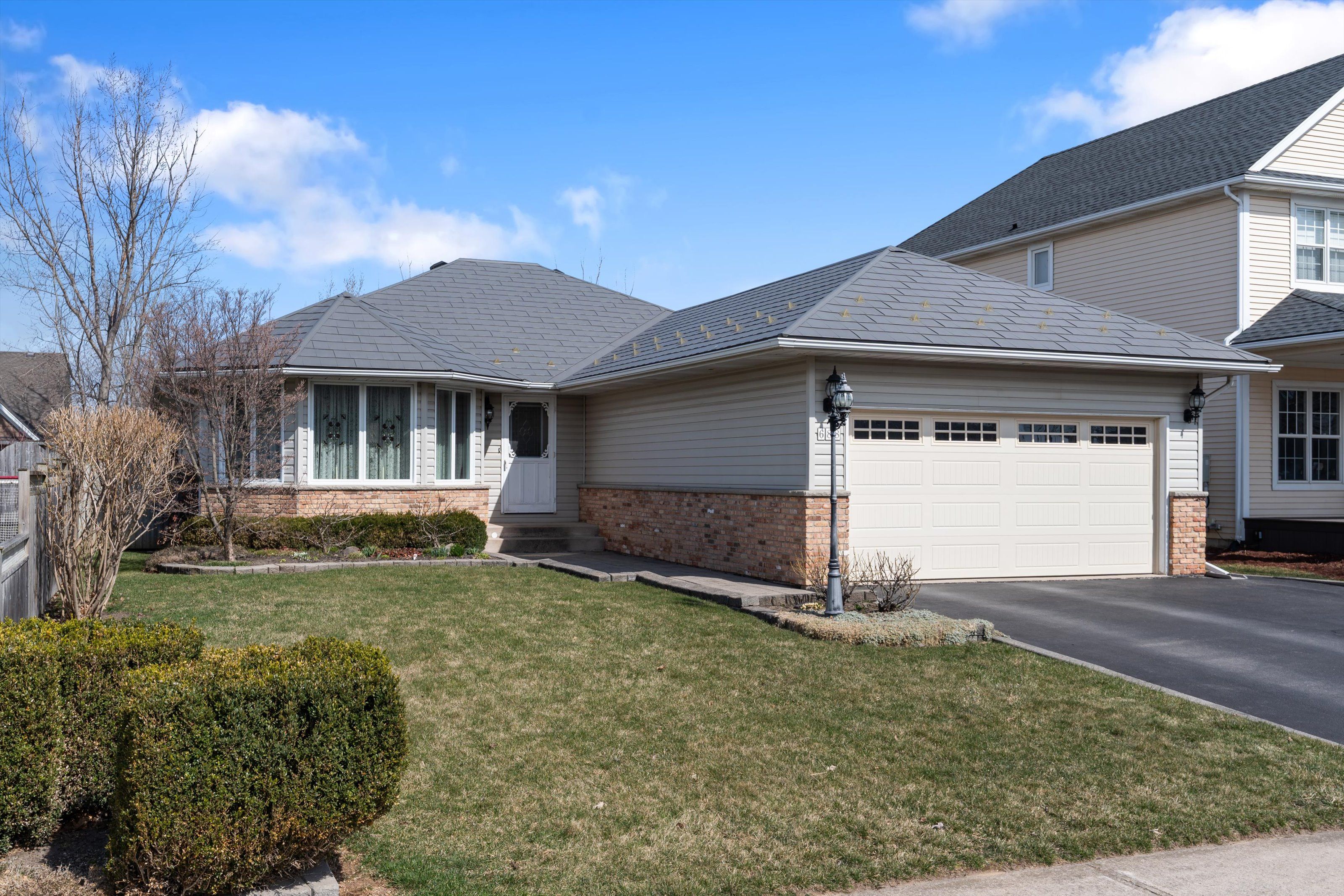$949,000
$50,900688 Line 2 Road, Niagara-on-the-Lake, ON L0S 1J0
108 - Virgil, Niagara-on-the-Lake,








































 Properties with this icon are courtesy of
TRREB.
Properties with this icon are courtesy of
TRREB.![]()
Ready for a bungalow but don't want to compromise on space? This bungalow was built in 2002 and offers almost 1800 sq. ft. on the main level. Walk into a spacious foyer with double coat closet & french doors leading to a large living room with a bay window and hardwood floors and a dining room that is perfect for a large dining table and storage cabinets. The kitchen/dinette and family room are an open concept design. Solid wood cupboards, deep pull out drawers, a kitchen that is well designed for the cook in the family. The family room has built in wood shelving cabinets and a gas fireplace with a mantle. The dinette area has garden doors leading to a large composite deck. The yard offers a 3 season gazebo that is perfect for eating barbecue or having an afternoon summer snooze outdoors. There are no rear neighbours as the property backs onto the park with a view of the pond. Close to the Splash pad, skatepark, Pickle Ball and the Arena. Back inside you will discover 3 bedrooms, a full bathroom with jet tub, separate shower & a 2 piece bathroom off the main floor laundry with access to the garage. There are stairs in the laundry room leading to the lower level as well as stairs in the garage that lead downstairs. The lower level is used as a home gym, plus a huge workshop, cold room, recreation room plus another 3 piece bathroom. Recent updates to the home are: gas furnace(2021), Central air unit & hot water tank (2021), most windows done approximately 3 years ago, Steel roof with a 50 year warranty (approx. 5 years old), fenced yard and shed. All this on a beautiful 54' X 154' lot.
- HoldoverDays: 60
- Architectural Style: Bungalow
- Property Type: Residential Freehold
- Property Sub Type: Detached
- DirectionFaces: North
- GarageType: Attached
- Directions: From QEW. Take HWY 55/Niagara Stone Rd., Turn right onto Four Mile Creek Rd., Turn left onto Line 2 Rd.
- Tax Year: 2024
- ParkingSpaces: 2
- Parking Total: 3.5
- WashroomsType1: 1
- WashroomsType1Level: Main
- WashroomsType2: 1
- WashroomsType2Level: Main
- WashroomsType3: 1
- WashroomsType3Level: Lower
- BedroomsAboveGrade: 3
- Fireplaces Total: 1
- Interior Features: Auto Garage Door Remote, Sump Pump
- Basement: Partially Finished, Full
- Cooling: Central Air
- HeatSource: Gas
- HeatType: Forced Air
- LaundryLevel: Main Level
- ConstructionMaterials: Vinyl Siding, Brick Veneer
- Exterior Features: Year Round Living, Landscaped, Deck
- Roof: Metal
- Sewer: Sewer
- Foundation Details: Poured Concrete
- Parcel Number: 463870146
- LotSizeUnits: Feet
- LotDepth: 154.2
- LotWidth: 54
- PropertyFeatures: Fenced Yard, Library, Place Of Worship, Rec./Commun.Centre, School, Park
| School Name | Type | Grades | Catchment | Distance |
|---|---|---|---|---|
| {{ item.school_type }} | {{ item.school_grades }} | {{ item.is_catchment? 'In Catchment': '' }} | {{ item.distance }} |









































