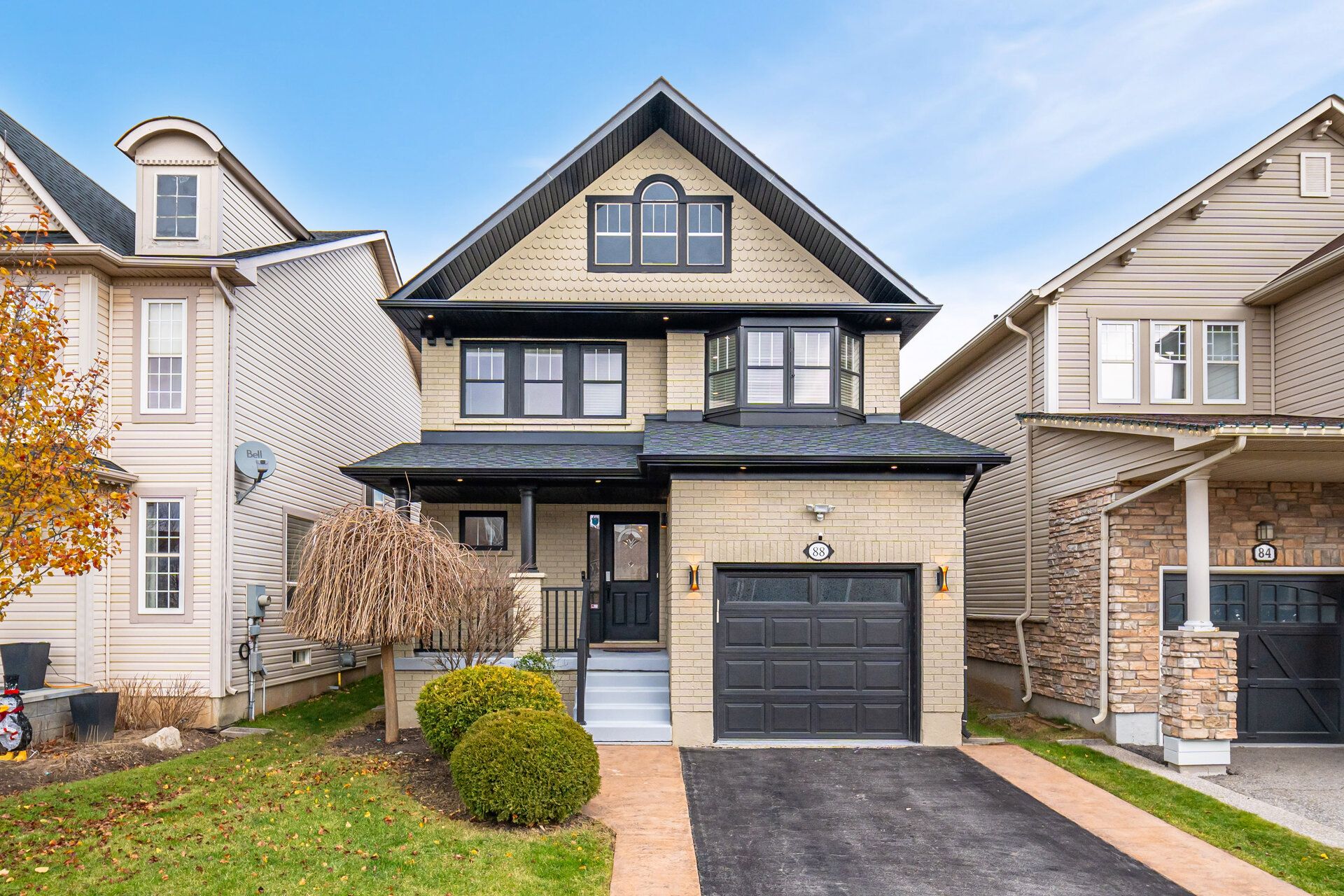$979,000
88 Spring Creek Drive, Hamilton, ON L0R 2H8
Waterdown, Hamilton,


















































 Properties with this icon are courtesy of
TRREB.
Properties with this icon are courtesy of
TRREB.![]()
This charming and cozy 3-bedroom home with a fully finished basement is ready for its new owners. Lovingly maintained by a non-smoking, pet-free family, the home has been modernized with stylish updates. Exterior Upgrades: Sag Harbor Grey finish, matte black garage door, new roof shingles, and LED exterior lighting. Garage Enhancements: Freshly painted walls, epoxy floor, and metal shelving for storage. Safety & Convenience: Anti-skid porch and stairs, automatic garage door, Wi-Fi-enabled thermostat and switches, biometric smart lock, centralized vacuum, and Wi-Fi-enabled cameras around the house, allow to monitor when kids get off the bus. Interior Updates: Fresh white walls, updated kitchen cabinets, LED pot lights, and energy-efficient flush LED fixtures. CAT5 Ethernet cabling provides wired LAN in every room, eliminating Wi-Fi dead zones. Outdoor Space: Backyard gazebo with privacy screens. Great School District 10 Min Drive to Go Station Aldershot. Move-In Ready: Professionally deep cleaned, including laundry vents. Steps from a school bus stop and 2 minutes to Cranberry Hill Park. Close to major highways (403, 407), Aldershot GO Station, and Brant Street Pier. The pics depicts virtual staging.
- HoldoverDays: 90
- Architectural Style: 2-Storey
- Property Type: Residential Freehold
- Property Sub Type: Detached
- DirectionFaces: East
- GarageType: Attached
- Directions: Dundas St/Spring Creek Dr
- Tax Year: 2024
- Parking Features: Available
- ParkingSpaces: 1
- Parking Total: 2
- WashroomsType1: 1
- WashroomsType1Level: Second
- WashroomsType2: 1
- WashroomsType2Level: Second
- WashroomsType3: 1
- WashroomsType3Level: Main
- BedroomsAboveGrade: 3
- Interior Features: Auto Garage Door Remote, Carpet Free, Water Heater
- Basement: Finished
- Cooling: Central Air
- HeatSource: Gas
- HeatType: Forced Air
- LaundryLevel: Upper Level
- ConstructionMaterials: Brick, Aluminum Siding
- Roof: Other
- Sewer: Sewer
- Foundation Details: Other
- Parcel Number: 175030553
- LotSizeUnits: Feet
- LotDepth: 85.3
- LotWidth: 31.17
- PropertyFeatures: Fenced Yard, Park, Public Transit, School, School Bus Route
| School Name | Type | Grades | Catchment | Distance |
|---|---|---|---|---|
| {{ item.school_type }} | {{ item.school_grades }} | {{ item.is_catchment? 'In Catchment': '' }} | {{ item.distance }} |



















































