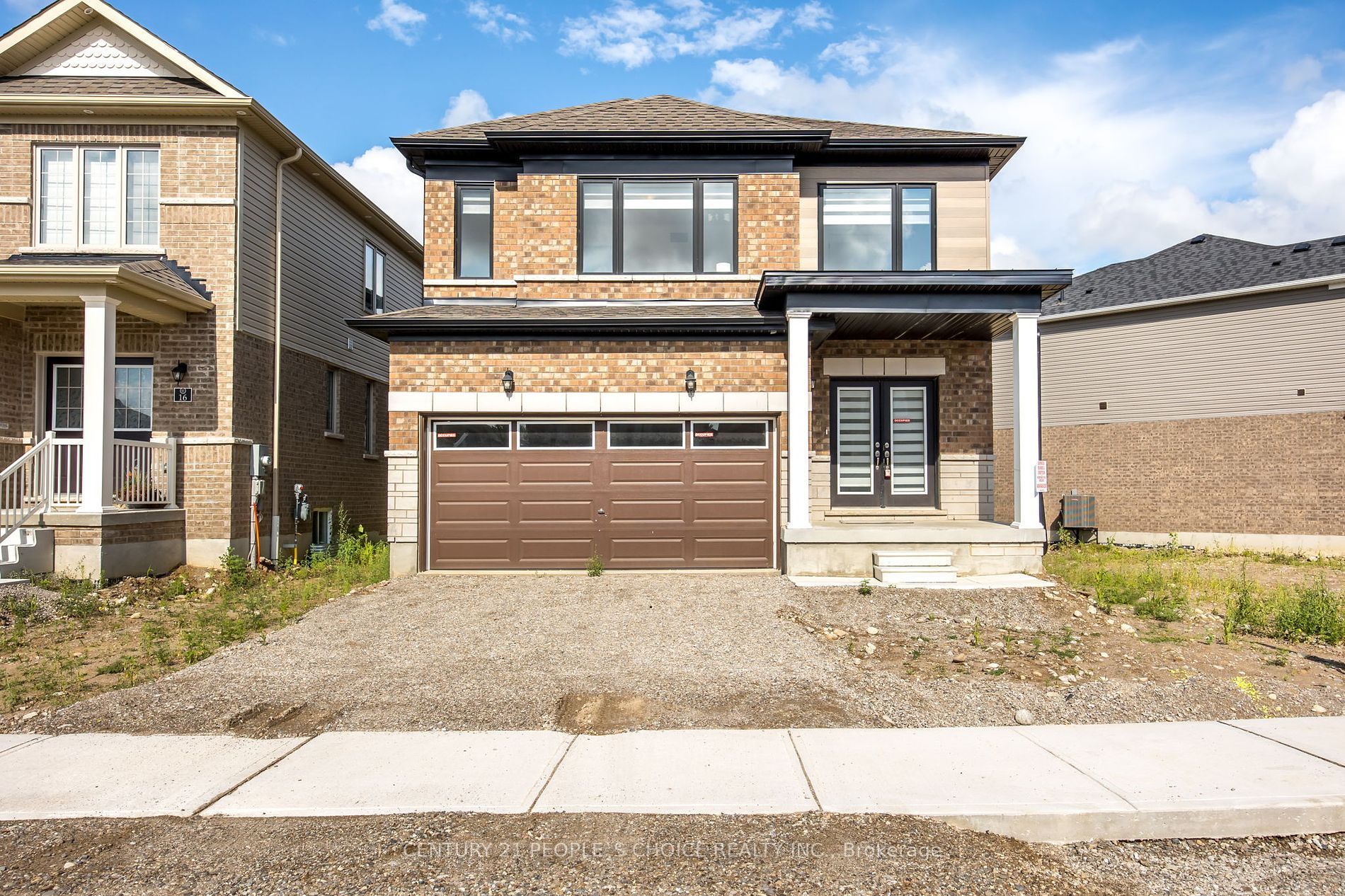$3,100
18 Heming Street, Brant, ON N3L 0M5
Paris, Brant,








































 Properties with this icon are courtesy of
TRREB.
Properties with this icon are courtesy of
TRREB.![]()
Experience an incredible chance to reside in the esteemed secure enclave of Paris. Premium approximate 97' frontage lot, This exquisite 4 Bedroom residence arrives with remarkable features. Abundant natural light throughout the home. A sleek and spacious kitchen exudes modernity with an adjacent large dining area, Quartz counter tops, A spacious living room gives an extra space to get together. Upstairs, discover 3 elegantly adorned rooms. The primary suite includes with a lavish spa-inspired bathroom, a sprawling walk in closet. 9' ceiling on the main floor, oak stairs, hardwood floors throughout the house, double door entry, 3pc rough in. breathtaking view of backyard, riverside property with public access at walking distance.
- HoldoverDays: 60
- Architectural Style: 2-Storey
- Property Type: Residential Freehold
- Property Sub Type: Detached
- DirectionFaces: South
- GarageType: Detached
- Directions: Paris Links Rd/Bayly Dr
- Parking Features: Private Double
- ParkingSpaces: 2
- Parking Total: 4
- WashroomsType1: 1
- WashroomsType1Level: Ground
- WashroomsType2: 1
- WashroomsType2Level: Upper
- WashroomsType3: 1
- WashroomsType3Level: Upper
- BedroomsAboveGrade: 4
- Interior Features: Carpet Free
- Basement: Unfinished
- Cooling: Central Air
- HeatSource: Gas
- HeatType: Forced Air
- LaundryLevel: Upper Level
- ConstructionMaterials: Brick, Stone
- Roof: Unknown
- Sewer: Sewer
- Foundation Details: Unknown
- Parcel Number: 322570343
- LotSizeUnits: Feet
- LotDepth: 98
- LotWidth: 35
- PropertyFeatures: Clear View, Lake Access, Park, School, School Bus Route, Lake/Pond
| School Name | Type | Grades | Catchment | Distance |
|---|---|---|---|---|
| {{ item.school_type }} | {{ item.school_grades }} | {{ item.is_catchment? 'In Catchment': '' }} | {{ item.distance }} |

















































