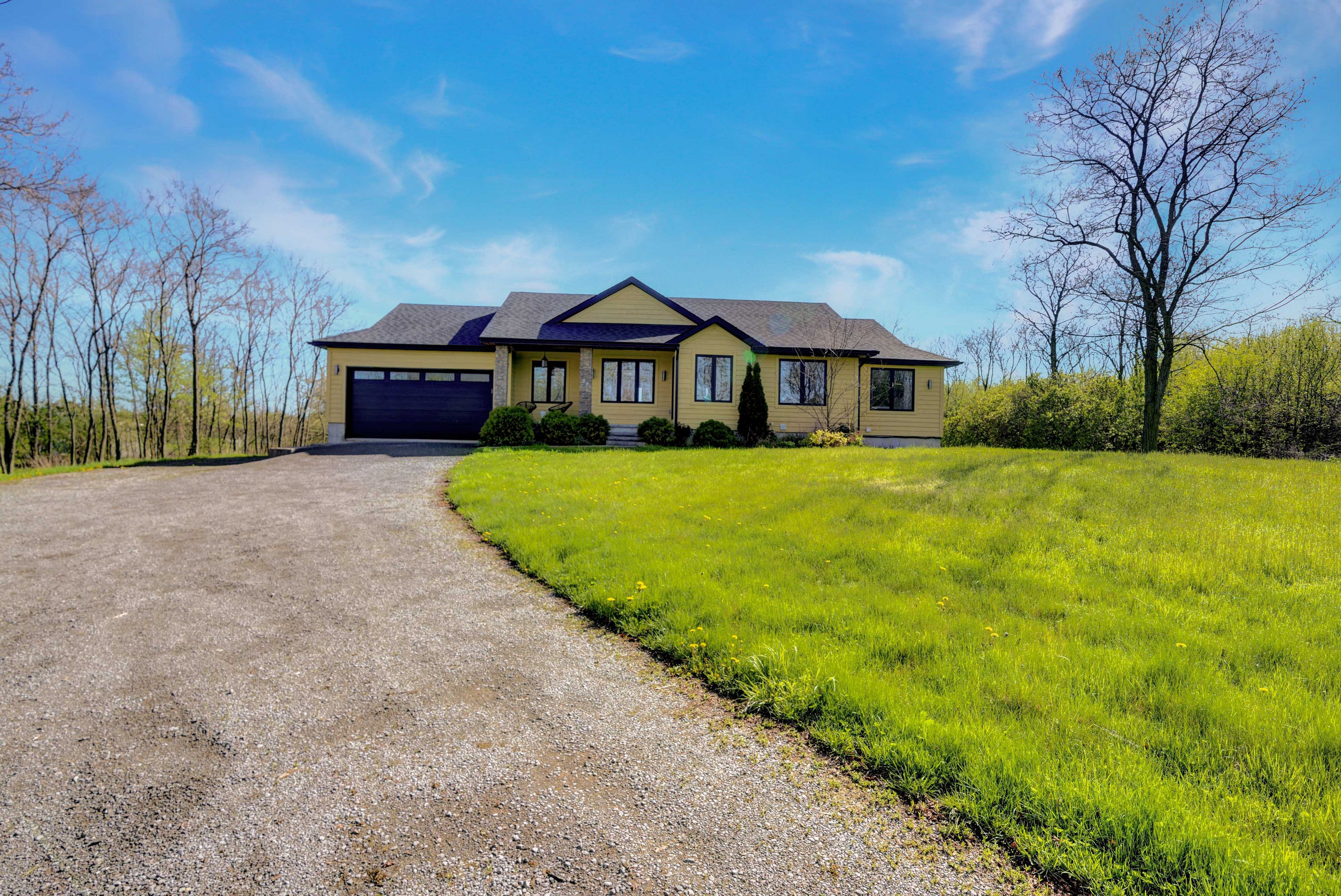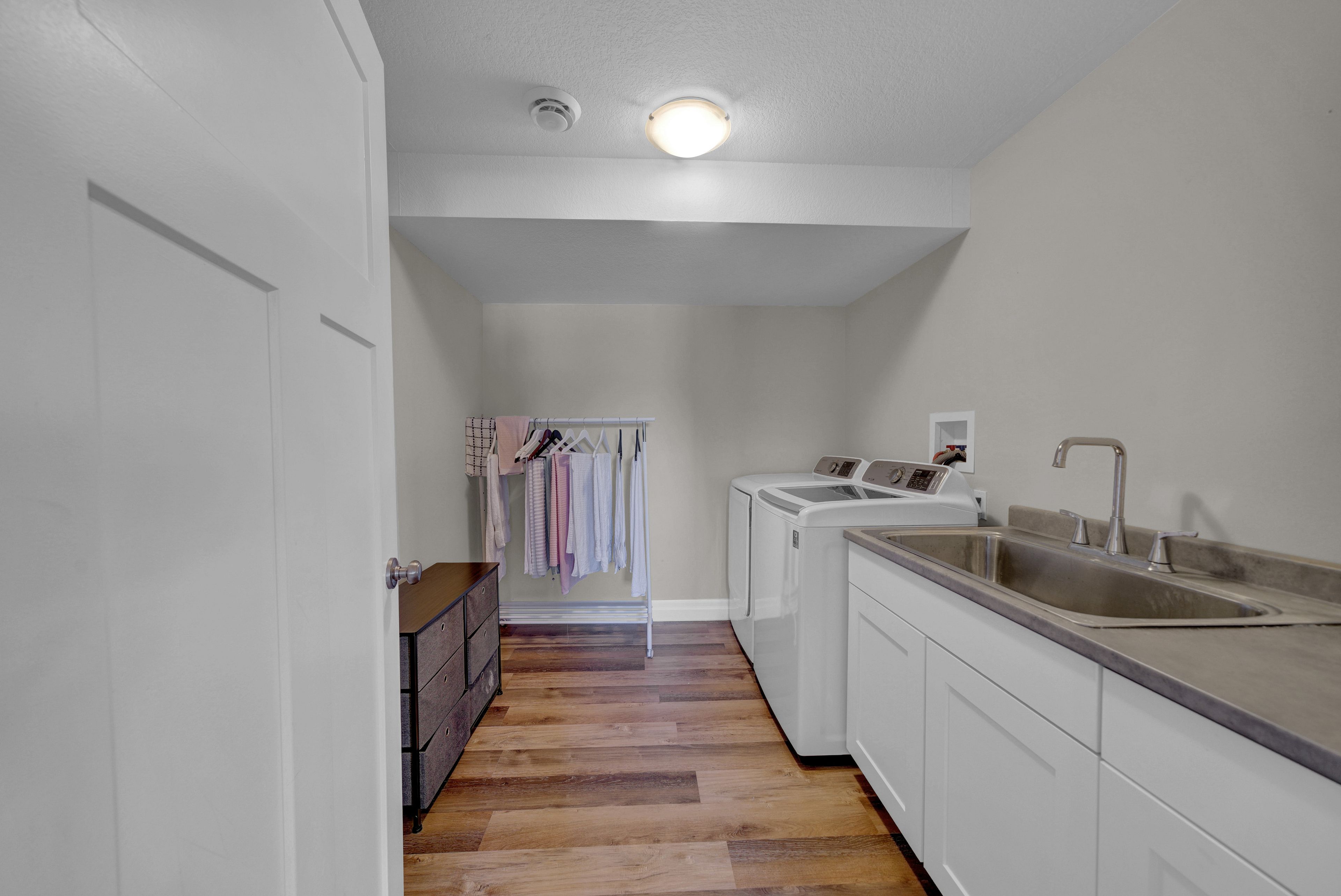$3,500
20858 Loyalist Parkway, Prince Edward County, ON K0K 1L0
Hillier, Prince Edward County,







































 Properties with this icon are courtesy of
TRREB.
Properties with this icon are courtesy of
TRREB.![]()
Welcome to this custom built bungalow retreat, meticulously designed for the ultimate County experience. This home is ready to accommodate a great tenant for a one year lease allowing you to experience the very best of The County. Every aspect of this residence has been thoughtfully designed to maximize comfort and functionality. Spanning 1393sq feet of living space, this bungalow offers generous proportions throughout. The open-concept layout seamlessly connects the living, dining, and kitchen areas, creating an inviting ambiance for both intimate gatherings and grand entertaining. The gourmet kitchen is perfect, whether you're a seasoned chef or an occasional cook. This space is sure to inspire your culinary adventures. The residence features 5 bedrooms, including a lavish master suite retreat. Each bedroom offers a tranquil oasis, with ample closet space, and oversized windows that flood the rooms with natural light. The finished basement ensures there's room for everyone! This property can be your golden opportunity to dip your toes in the water and Call The County Home.
- HoldoverDays: 90
- Architectural Style: Bungalow
- Property Type: Residential Freehold
- Property Sub Type: Detached
- DirectionFaces: East
- GarageType: Attached
- Directions: On the East side of Loyalist Parkway, just north of County Rd 19
- Parking Features: Private, Private Triple
- ParkingSpaces: 4
- Parking Total: 6
- WashroomsType1: 1
- WashroomsType1Level: Main
- WashroomsType2: 1
- WashroomsType2Level: Main
- WashroomsType3: 1
- WashroomsType3Level: Lower
- BedroomsAboveGrade: 3
- BedroomsBelowGrade: 2
- Interior Features: Sump Pump, Water Heater
- Basement: Finished, Full
- Cooling: Central Air
- HeatSource: Propane
- HeatType: Forced Air
- LaundryLevel: Lower Level
- ConstructionMaterials: Board & Batten
- Exterior Features: Deck, Privacy
- Roof: Asphalt Shingle
- Sewer: Septic
- Foundation Details: Block
- Topography: Level
- Lot Features: Irregular Lot
- Parcel Number: 550120413
- LotSizeUnits: Feet
- LotDepth: 443
- LotWidth: 230.35
- PropertyFeatures: School, School Bus Route, Golf
| School Name | Type | Grades | Catchment | Distance |
|---|---|---|---|---|
| {{ item.school_type }} | {{ item.school_grades }} | {{ item.is_catchment? 'In Catchment': '' }} | {{ item.distance }} |
















































