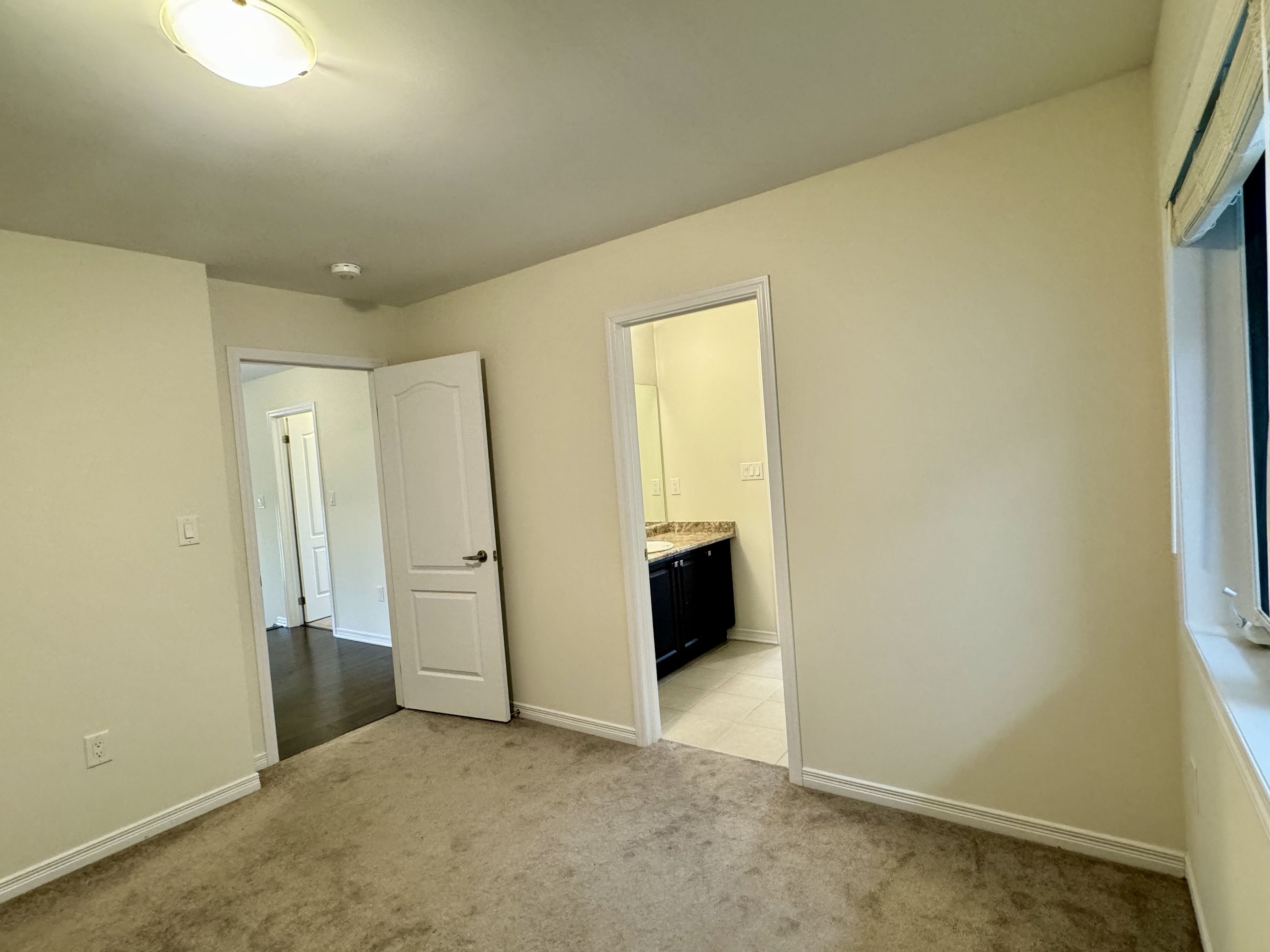$3,100
1 Fleming Crescent, Haldimand, ON N3W 0C4
Haldimand, Haldimand,







































 Properties with this icon are courtesy of
TRREB.
Properties with this icon are courtesy of
TRREB.![]()
Stunning Corner Home in Calendonia- Perfect for Families Space, Privacy, and Security! Welcome to this exquisite 4-bedroom, 3.5- bathroom detached home, nestled in the tranquil community of Caledonia and backing onto a serene ravine. With over 3,000 sqft of thoughtfully designed living space, this 5-year-old home has been freshly painted and professionally cleaned, offering a move-in -ready experience. Step inside to discover a bright and spacious layout, featuring a main floor laundry, a convenient mudroom entry from the garage, and the flexibility to convert the dining area into a second living room. The cozy family room, complete with a warm fireplace, is perfect for relaxing evenings, while the adjacent creative/office space provides room to work or play. The heart of the home is the grand kitchen, boasting ample cabinetry, a large eat-in breakfast area, and a walkout to a private balcony - ideal for morning coffee or evening unwind. Upstairs, you'll find four generously sized bedrooms, each with its own attached bathroom (including a Jack & Jill setup). The primary suite is a true retreat, offering space for a nursery or home office, along with his-and-hers closets. If you're looking for a peaceful retreat with modern comforts, this home has it all. This home is pet free. Don't miss the chance to make this your next home.
- Architectural Style: 2-Storey
- Property Type: Residential Freehold
- Property Sub Type: Detached
- DirectionFaces: West
- GarageType: Attached
- Directions: McClung and Maclachlan Ave
- Parking Features: Private Double
- ParkingSpaces: 2
- Parking Total: 4
- WashroomsType1: 1
- WashroomsType1Level: Ground
- WashroomsType2: 2
- WashroomsType2Level: Second
- WashroomsType3: 1
- WashroomsType3Level: Second
- BedroomsAboveGrade: 4
- Basement: Unfinished, Walk-Out
- Cooling: Central Air
- HeatSource: Gas
- HeatType: Forced Air
- ConstructionMaterials: Brick
- Roof: Not Applicable
- Sewer: Sewer
- Foundation Details: Not Applicable
| School Name | Type | Grades | Catchment | Distance |
|---|---|---|---|---|
| {{ item.school_type }} | {{ item.school_grades }} | {{ item.is_catchment? 'In Catchment': '' }} | {{ item.distance }} |
















































