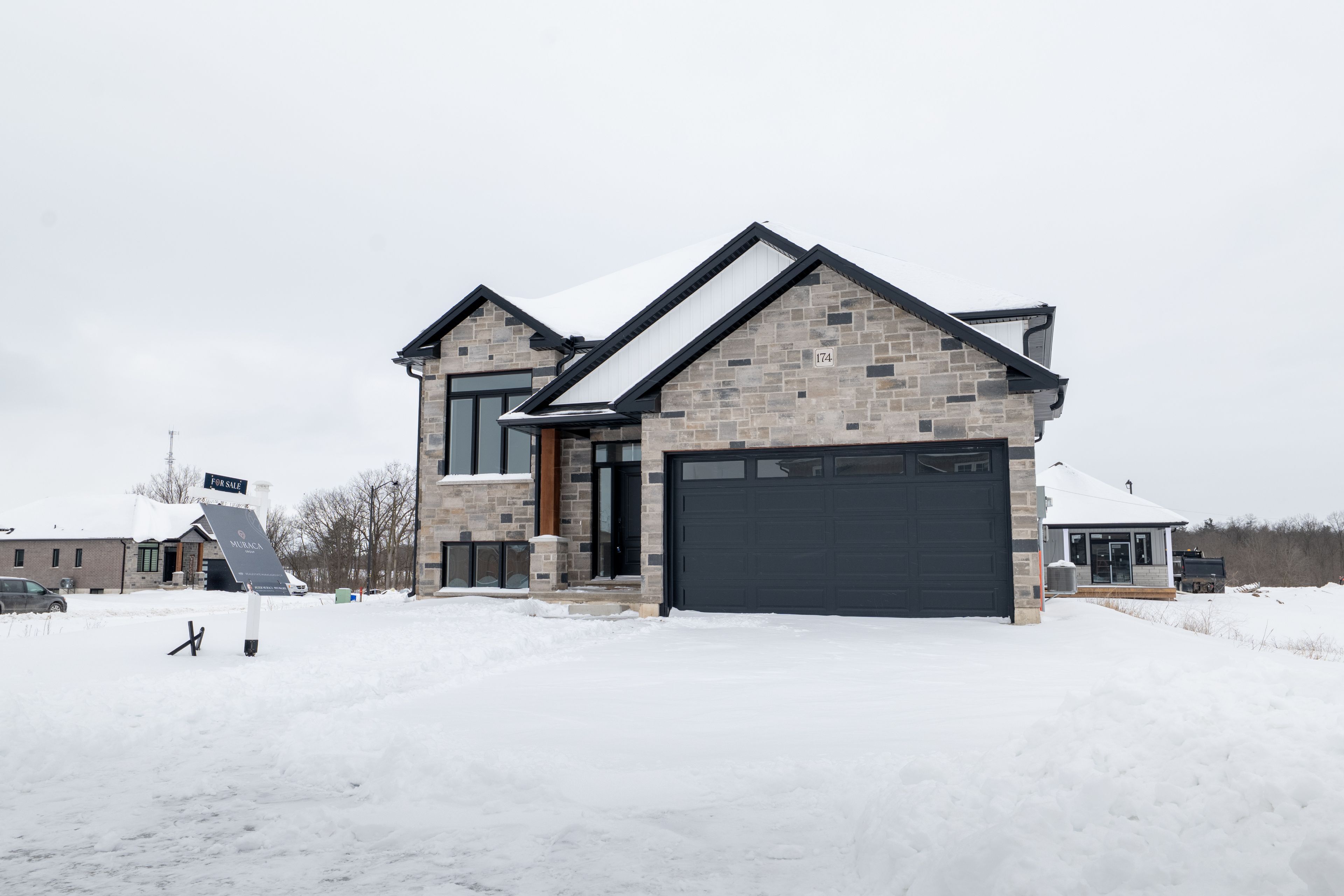$929,000
137 Pike Creek Drive, Haldimand, ON N0E 1E0
Haldimand, Haldimand,

 Properties with this icon are courtesy of
TRREB.
Properties with this icon are courtesy of
TRREB.![]()
Welcome to this unique opportunity to own a beautifully designed home with incredible potential. This two-bedroom, two-bathroom bungalow features an open-concept layout, offering a spacious and airy feel. The home is currently at the drywall stage, providing a blank canvas for you to personalize with your choice of finishes. With no flooring, paint, kitchen, or bathrooms installed, this is the perfect chance to create your dream interior. The full walkout basement enhances the homes versatility, offering additional living space or future expansion possibilities. Situated in a desirable location with no backyard neighbors, this property provides privacy and tranquility. Dont miss this chance to customize a home to your exact tastes and preferences!
- HoldoverDays: 60
- Architectural Style: Bungalow
- Property Type: Residential Freehold
- Property Sub Type: Detached
- DirectionFaces: North
- GarageType: Attached
- Directions: Head east on Talbot St E/ON-3 E toward Winnett St N. Turn right at the 2nd cross street onto Thorburn St/Haldimand County Rd. Turn left onto Hudson Dr and Turn left onto Pike Creek Dr.
- Tax Year: 2024
- Parking Features: Private
- ParkingSpaces: 1
- Parking Total: 2
- WashroomsType1: 1
- WashroomsType2: 1
- BedroomsAboveGrade: 2
- Basement: Full, Unfinished
- Cooling: Central Air
- HeatSource: Gas
- HeatType: Forced Air
- ConstructionMaterials: Brick
- Roof: Asphalt Shingle
- Sewer: Sewer
- Foundation Details: Poured Concrete
- LotSizeUnits: Feet
- LotDepth: 114
- LotWidth: 35
| School Name | Type | Grades | Catchment | Distance |
|---|---|---|---|---|
| {{ item.school_type }} | {{ item.school_grades }} | {{ item.is_catchment? 'In Catchment': '' }} | {{ item.distance }} |



